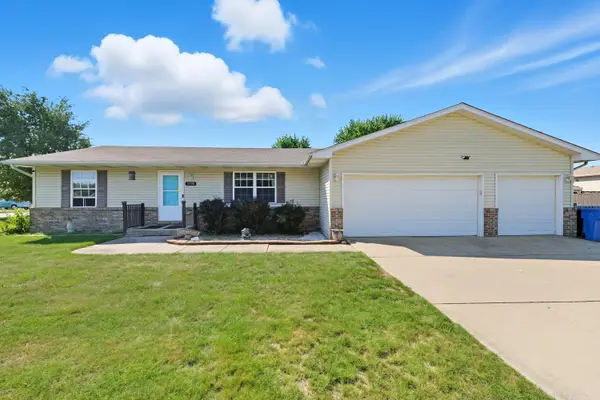18502 Percy Lane, Lowell, IN 46356
Local realty services provided by:Better Homes and Gardens Real Estate Connections
Listed by:roman sawczak
Office:homesmart legacy
MLS#:828174
Source:Northwest Indiana AOR as distributed by MLS GRID
18502 Percy Lane,Lowell, IN 46356
$299,404
- 3 Beds
- 3 Baths
- 1,717 sq. ft.
- Townhouse
- Active
Price summary
- Price:$299,404
- Price per sq. ft.:$174.38
- Monthly HOA dues:$191
About this home
SPECIAL FINANCING OPTIONS AVAILABLE!!! READY FOR NOVEMBER DELIVERY!!! Homesite #3671 Enter a sanctuary of comfort and charm in this stunning Darcy model. This three-bedroom, two-and-a-half-bathroom townhome showcases a striking contemporary design, thoughtfully crafted for modern living. The main level boasts an open-concept layout where the kitchen, great room, and dining area flow together seamlessly. Notable kitchen features include a spacious center island, sleek quartz countertops, ample cabinetry, a undermount sink, and top-of-the-line stainless steel appliances. Elegant touch such as two-panel interior doors, classic colonist trim, luxury vinyl plank flooring, and energy-efficient LED lighting further enhance the home's appeal. Perched on the second floor, a spacious, the light-filled loft offers a heightened sense of openness and possibility. Whether imagined as a home office, an inspiring creative studio, or a cozy reading nook, this adaptable space meets your needs with style. Completing the upstairs are three inviting bedrooms, including a luxe owner's suite designed for ultimate comfort and sophistication. The owner's suite offers a private retreat with a spacious walk-in closet, and a spa-inspired deluxe shower your personal haven after a long day. *Photos are not this actual home* Kingston Ridge is a beautifully designed master-planned community that includes townhomes now for sale in Lowell, Indiana. Residents here enjoy a range of onsite amenities, including a resort-style swimming pool, miles of biking and walking trails, and a children's playground perfect for active families and outdoor enthusiasts. Kingston Ridge offers a peaceful rural lifestyle while maintaining convenient access to major highways such as Route 2, US-41, and Route 65, making commuting and travel effortless. Experience the best of both worlds serene living with all the conveniences close at hand at Kingston Ridge.
Contact an agent
Home facts
- Year built:2025
- Listing ID #:828174
- Added:152 day(s) ago
- Updated:September 30, 2025 at 02:30 PM
Rooms and interior
- Bedrooms:3
- Total bathrooms:3
- Full bathrooms:2
- Half bathrooms:1
- Living area:1,717 sq. ft.
Structure and exterior
- Year built:2025
- Building area:1,717 sq. ft.
Schools
- High school:Lowell Senior High School
- Middle school:Lowell Middle School
- Elementary school:Oak Hill Elementary
Utilities
- Water:Public
Finances and disclosures
- Price:$299,404
- Price per sq. ft.:$174.38
New listings near 18502 Percy Lane
- New
 $274,900Active3 beds 2 baths1,438 sq. ft.
$274,900Active3 beds 2 baths1,438 sq. ft.15728 Fairbanks Lane, Lowell, IN 46356
MLS# 12483856Listed by: COLDWELL BANKER REALTY - New
 $2,680,000Active-- beds -- baths
$2,680,000Active-- beds -- baths15009 Morse Street, Lowell, IN 46356
MLS# 12483846Listed by: COLDWELL BANKER REALTY - New
 $2,680,000Active67.5 Acres
$2,680,000Active67.5 Acres15009 Morse Street, Lowell, IN 46356
MLS# 828535Listed by: COLDWELL BANKER REALTY - Open Sun, 2 to 4pmNew
 $339,900Active4 beds 2 baths2,211 sq. ft.
$339,900Active4 beds 2 baths2,211 sq. ft.532 Timberwood Lane, Lowell, IN 46356
MLS# 828502Listed by: KELLER WILLIAMS PREFERRED REAL - New
 $338,500Active3 beds 2 baths1,732 sq. ft.
$338,500Active3 beds 2 baths1,732 sq. ft.639 Blackwood Drive, Lowell, IN 46356
MLS# 828476Listed by: REALTY EXECUTIVES PREMIER - New
 $395,900Active4 beds 4 baths2,698 sq. ft.
$395,900Active4 beds 4 baths2,698 sq. ft.213-215 Burr Court, Lowell, IN 46356
MLS# 828465Listed by: LISTING LEADERS EXECUTIVE RE - New
 Listed by BHGRE$399,000Active4 beds 2 baths1,782 sq. ft.
Listed by BHGRE$399,000Active4 beds 2 baths1,782 sq. ft.18476 Platinum Drive, Lowell, IN 46356
MLS# 828447Listed by: BETTER HOMES AND GARDENS REAL  Listed by BHGRE$542,928Pending4 beds 3 baths2,533 sq. ft.
Listed by BHGRE$542,928Pending4 beds 3 baths2,533 sq. ft.626 Debra Kay Drive, Lowell, IN 46356
MLS# 828404Listed by: BETTER HOMES AND GARDENS REAL- New
 $329,900Active3 beds 3 baths1,312 sq. ft.
$329,900Active3 beds 3 baths1,312 sq. ft.7012 W 160th Place, Lowell, IN 46356
MLS# 828375Listed by: RE/MAX EXECUTIVES - New
 $409,000Active4 beds 2 baths1,732 sq. ft.
$409,000Active4 beds 2 baths1,732 sq. ft.4906 Southview Drive, Lowell, IN 46356
MLS# 828366Listed by: REALTY EXECUTIVES PREMIER
