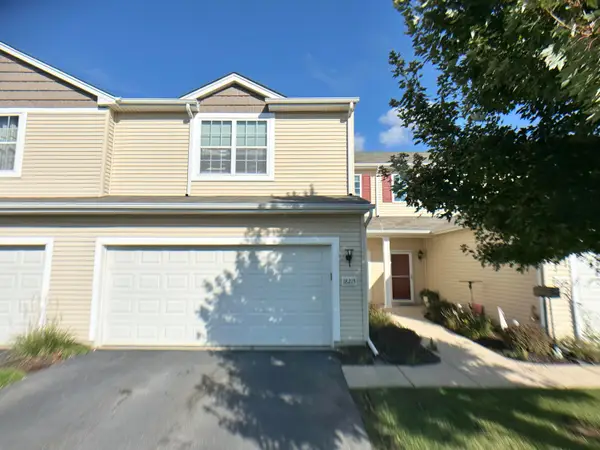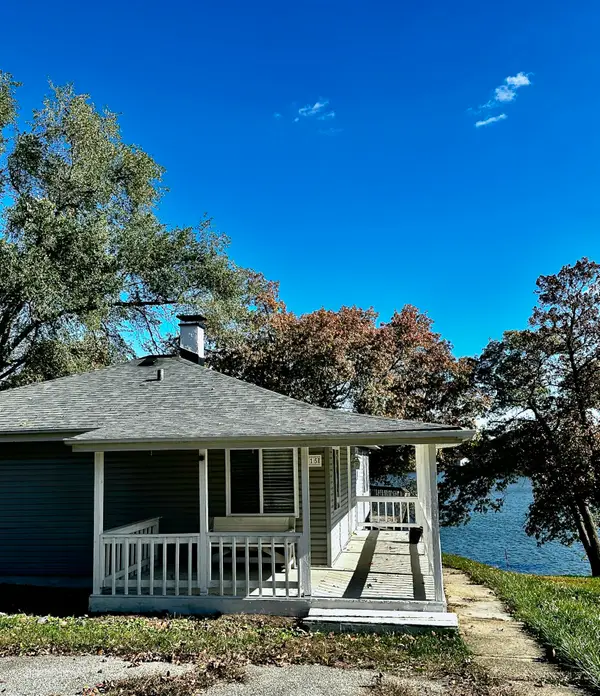18512 Percy Lane, Lowell, IN 46356
Local realty services provided by:Better Homes and Gardens Real Estate Connections
Listed by: roman sawczak
Office: homesmart legacy
MLS#:829943
Source:Northwest Indiana AOR as distributed by MLS GRID
18512 Percy Lane,Lowell, IN 46356
$274,204
- 3 Beds
- 3 Baths
- 1,840 sq. ft.
- Townhouse
- Pending
Price summary
- Price:$274,204
- Price per sq. ft.:$149.02
- Monthly HOA dues:$191
About this home
SPECIAL FINANCING OFFERS AVAILABLE!!! READY FOR NOVEMBER DELIVERY!! Homesite #3672 Step inside and explore the Charlotte, a highly sought-after two-story traditional townhome featuring three bedrooms and 2.5 baths. The first floor showcases an open-floor plan, creating a sense of spaciousness and unity that seamlessly blends entertainment and everyday comfort. It's easy to see why the kitchen is considered the heart of this homea"complete with a walk-in pantry, stainless steel appliances, and a stunning oversized quartz island, this space leaves nothing to be desired. Better still, the kitchen flows effortlessly into a generous great room and dining area, making it ideal for hosting gatherings and special events. Upstairs, retreat to the luxurious owner's suite, offering a spacious walk-in closet and a spa-inspired bath. Two more generously sized bedrooms, an additional bathroom, and a convenient laundry room round out the upper level. High-end finishes include luxury vinyl plank flooring, sleek quartz countertops, and elegant decorative railings, all enhancing the home's aesthetic appeal. *Photos are not this actual home* Kingston Ridge is a beautifully designed master-planned community that includes townhomes now for sale in Lowell, Indiana. Residents here enjoy a range of onsite amenities, including a resort-style swimming pool, miles of biking and walking trails, and a children's playgrounda"perfect for active families and outdoor enthusiasts. The community is served by the highly regarded Tri-Creek School Corporation, providing access to exemplary schools. Kingston Ridge offers a peaceful rural lifestyle while maintaining convenient access to major highways such as Route 2, US-41, and Route 65, making commuting and travel effortless. Experience the best of both worldsa"serene living with all the conveniences close at handa"at Kingston Ridge.
Contact an agent
Home facts
- Year built:2025
- Listing ID #:829943
- Added:122 day(s) ago
- Updated:November 13, 2025 at 08:45 AM
Rooms and interior
- Bedrooms:3
- Total bathrooms:3
- Full bathrooms:2
- Half bathrooms:1
- Living area:1,840 sq. ft.
Structure and exterior
- Year built:2025
- Building area:1,840 sq. ft.
Schools
- High school:Lowell Senior High School
- Middle school:Lowell Middle School
- Elementary school:Oak Hill Elementary
Utilities
- Water:Public
Finances and disclosures
- Price:$274,204
- Price per sq. ft.:$149.02
New listings near 18512 Percy Lane
- New
 $249,900Active3 beds 3 baths1,640 sq. ft.
$249,900Active3 beds 3 baths1,640 sq. ft.18215 Platinum Drive, Lowell, IN 46356
MLS# 830681Listed by: SPRINGER REAL ESTATE COMPANY - New
 $270,000Active2 beds 2 baths2,016 sq. ft.
$270,000Active2 beds 2 baths2,016 sq. ft.115 W Lakeview Drive, Lowell, IN 46356
MLS# 830684Listed by: MCCOLLY REAL ESTATE - New
 $99,900Active3 beds 2 baths2,214 sq. ft.
$99,900Active3 beds 2 baths2,214 sq. ft.1231 Harrison Street, Lowell, IN 46356
MLS# 830664Listed by: WEICHERT REALTORS - SHORELINE - New
 $515,000Active3 beds 2 baths1,807 sq. ft.
$515,000Active3 beds 2 baths1,807 sq. ft.789 S Lakeview Drive, Lowell, IN 46356
MLS# 830646Listed by: BHHS EXECUTIVE REALTY  $1,499,900Pending3 beds 6 baths4,530 sq. ft.
$1,499,900Pending3 beds 6 baths4,530 sq. ft.4364 166th Lane, Lowell, IN 46356
MLS# 830593Listed by: MCCOLLY REAL ESTATE- New
 $139,000Active3 beds 2 baths975 sq. ft.
$139,000Active3 beds 2 baths975 sq. ft.9218 W 155th Avenue, Lowell, IN 46356
MLS# 830531Listed by: MCCOLLY REAL ESTATE  $350,000Pending4 beds 3 baths2,742 sq. ft.
$350,000Pending4 beds 3 baths2,742 sq. ft.540 Shawnee Drive, Lowell, IN 46356
MLS# 830514Listed by: COUNTRYSIDE REALTY- New
 $247,000Active3 beds 1 baths960 sq. ft.
$247,000Active3 beds 1 baths960 sq. ft.432 Apache Lane, Lowell, IN 46356
MLS# 830495Listed by: EXP REALTY, LLC - New
 $409,999Active4 beds 3 baths2,852 sq. ft.
$409,999Active4 beds 3 baths2,852 sq. ft.5200 W 154th Avenue, Lowell, IN 46356
MLS# 830466Listed by: ROCK REALTY GROUP LLC - New
 $425,000Active3 beds 4 baths2,949 sq. ft.
$425,000Active3 beds 4 baths2,949 sq. ft.17266 Independence Drive, Lowell, IN 46356
MLS# 830399Listed by: NEW CHAPTER REAL ESTATE
