427 E Commercial Avenue, Lowell, IN 46356
Local realty services provided by:Better Homes and Gardens Real Estate Connections
Listed by: sarah perfetti, sheree perfetti
Office: northwest indiana real estate
MLS#:815966
Source:Northwest Indiana AOR as distributed by MLS GRID
427 E Commercial Avenue,Lowell, IN 46356
$249,900
- 3 Beds
- 2 Baths
- 2,756 sq. ft.
- Single family
- Active
Price summary
- Price:$249,900
- Price per sq. ft.:$90.67
About this home
Motivated seller! Will consider all offers. Own a piece of history in the heart of downtown Lowell with the stunning historic Bacon Mansion, a true gem of Lowell's Historic District circa 1865. Brimming with timeless elegance and modern possibilities, this landmark property offers a rare opportunity for those with a passion for preservation. Perfectly suited for your 3 bedroom/2 bath personal residence, a bed and breakfast, upscale restaurant, corporate offices, an enchanting event venue, etc. This stately two-story residence exudes character at every turn. A seamless blend of Italianate and Victorian architecture, the home showcases soaring cathedral and coffered ceilings, exquisite woodwork, and intricate period details that transport you to a different time. Three fireplaces, rich hardwoods, and large, light-filled windows add warmth and charm to the inviting interior. The commercial-grade kitchen is equipped with a stainless steel island and range/hood, setting the stage for culinary creativity. The upper level features spacious bedrooms, while the thoughtfully designed main-floor common areas offer flexibility for various business operations. Unique to this home is a shower room with an over-sized closet upstairs and a commercial kitchen on the main floor, catering to both residential and hospitality needs. Listed as a historic building on the National Registry, this landmark property requires exterior modifications to be approved by the Lowell Historic Preservation Board, ensuring its charm remains protected for generations to come. This is your chance to write the next chapter of this extraordinary property's story. Seize this once-in-a-lifetime opportunity to own a piece of Lowell's past--while shaping its future. Being sold As-Is.
Contact an agent
Home facts
- Year built:1865
- Listing ID #:815966
- Added:331 day(s) ago
- Updated:January 08, 2026 at 03:32 PM
Rooms and interior
- Bedrooms:3
- Total bathrooms:2
- Full bathrooms:1
- Half bathrooms:1
- Living area:2,756 sq. ft.
Structure and exterior
- Year built:1865
- Building area:2,756 sq. ft.
- Lot area:0.24 Acres
Schools
- High school:Lowell Senior High School
Utilities
- Water:Public
Finances and disclosures
- Price:$249,900
- Price per sq. ft.:$90.67
- Tax amount:$2,898 (2024)
New listings near 427 E Commercial Avenue
- New
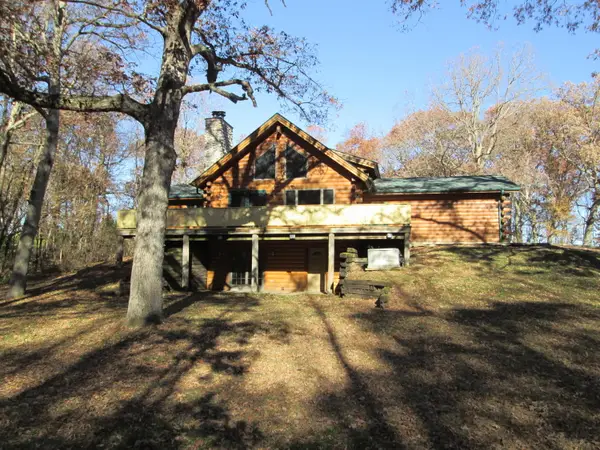 $679,000Active3 beds 3 baths2,721 sq. ft.
$679,000Active3 beds 3 baths2,721 sq. ft.23900 Cline Avenue, Lowell, IN 46356
MLS# 832456Listed by: AMERICAN DREAM REALTY - New
 $550,000Active4 beds 3 baths3,540 sq. ft.
$550,000Active4 beds 3 baths3,540 sq. ft.23180 Whitcomb Street, Lowell, IN 46356
MLS# 832440Listed by: MCCOLLY REAL ESTATE - New
 $550,000Active4 beds 3 baths3,540 sq. ft.
$550,000Active4 beds 3 baths3,540 sq. ft.23180 Whitcomb Street, Lowell, IN 46356
MLS# 832441Listed by: MCCOLLY REAL ESTATE - New
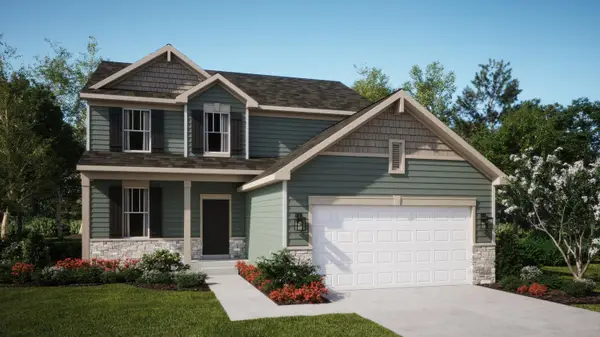 $459,494Active4 beds 3 baths2,448 sq. ft.
$459,494Active4 beds 3 baths2,448 sq. ft.9031 Middleton Drive, Lowell, IN 46356
MLS# 832297Listed by: HOMESMART LEGACY - New
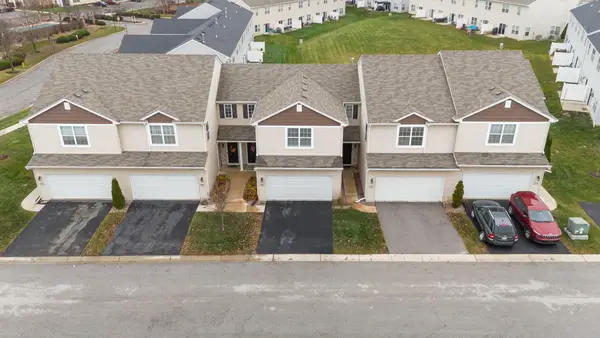 $255,000Active3 beds 3 baths1,596 sq. ft.
$255,000Active3 beds 3 baths1,596 sq. ft.458 Briarwood Lane, Lowell, IN 46356
MLS# 832267Listed by: BHHS EXECUTIVE REALTY - New
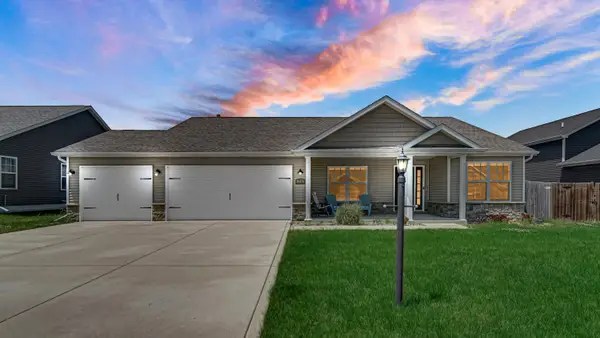 Listed by BHGRE$367,000Active4 beds 2 baths1,782 sq. ft.
Listed by BHGRE$367,000Active4 beds 2 baths1,782 sq. ft.18476 Platinum Drive, Lowell, IN 46356
MLS# 832268Listed by: BETTER HOMES AND GARDENS REAL - New
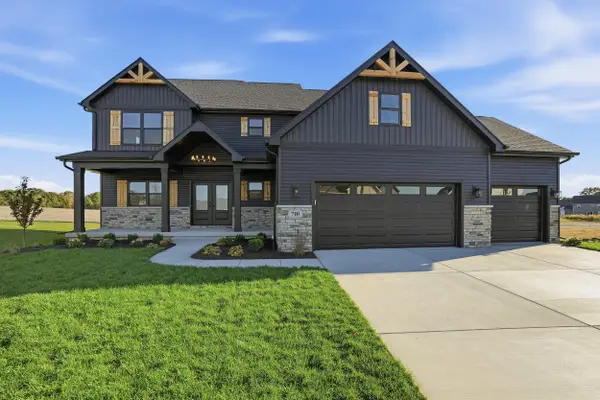 Listed by BHGRE$629,900Active4 beds 3 baths2,587 sq. ft.
Listed by BHGRE$629,900Active4 beds 3 baths2,587 sq. ft.631 Debra Kay Drive, Lowell, IN 46356
MLS# 832222Listed by: BETTER HOMES AND GARDENS REAL - New
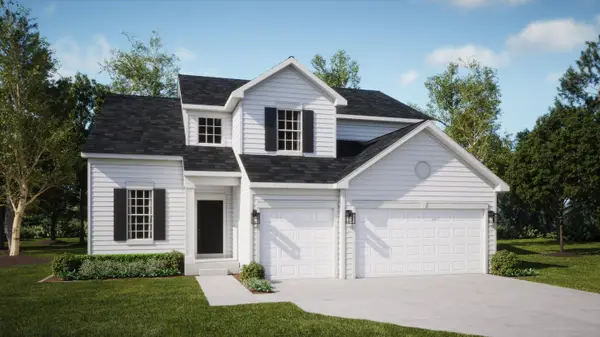 $448,444Active4 beds 3 baths2,612 sq. ft.
$448,444Active4 beds 3 baths2,612 sq. ft.9003 Middleton Drive, Lowell, IN 46356
MLS# 832212Listed by: HOMESMART LEGACY - New
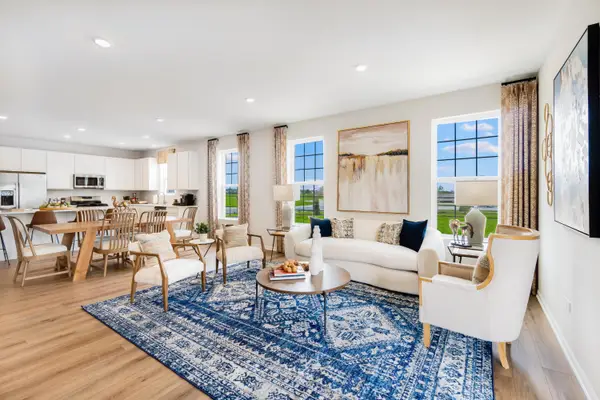 $369,908Active3 beds 2 baths1,880 sq. ft.
$369,908Active3 beds 2 baths1,880 sq. ft.8654 Graystone Drive, Lowell, IN 46356
MLS# 832206Listed by: HOMESMART LEGACY - New
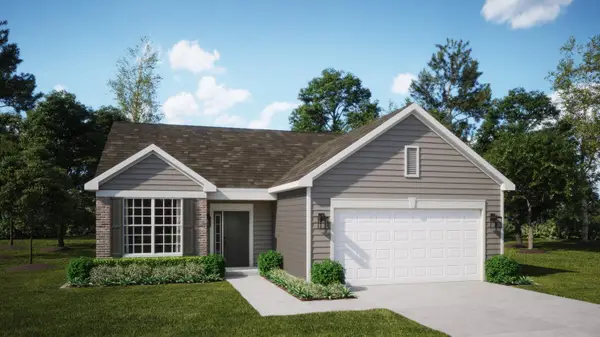 $344,408Active2 beds 2 baths1,428 sq. ft.
$344,408Active2 beds 2 baths1,428 sq. ft.8526 Kannon Drive, Lowell, IN 46356
MLS# 832207Listed by: HOMESMART LEGACY
