4839 Richard Drive, Lowell, IN 46356
Local realty services provided by:Better Homes and Gardens Real Estate Connections
Listed by: lynn palmer, joseph palmer
Office: mccolly real estate
MLS#:832187
Source:Northwest Indiana AOR as distributed by MLS GRID
4839 Richard Drive,Lowell, IN 46356
$449,900
- 3 Beds
- 2 Baths
- 1,725 sq. ft.
- Single family
- Active
Upcoming open houses
- Sat, Feb 2112:00 pm - 03:00 pm
- Sun, Feb 2212:00 pm - 03:00 pm
- Sat, Feb 2812:00 pm - 03:00 pm
- Sun, Mar 0112:00 pm - 03:00 pm
- Sat, Mar 0712:00 pm - 03:00 pm
- Sun, Mar 0812:00 pm - 03:00 pm
Price summary
- Price:$449,900
- Price per sq. ft.:$260.81
About this home
NEWLY COMPLETED (minus landscaping) and MOVE-IN READY. This is our AZALEA model. Features include an open concept, spacious great room with vaulted ceiling and exterior access via sliding glass doors which allows for plenty of natural light and SERENE POND VIEWS, kitchen with soft close maple cabinetry, crown molding, ISLAND with seating, QUARTZ counters, pantry, and dining area. The main living area includes LVP flooring while EGGSHELL paint dresses the walls. The PRIMARY bedroom has a tray ceiling, ENSUITE bathroom with CUSTOM TILE SHOWER, and a large walk-in closet, ENTRY ROOM (from garage) features a place for LAUNDRY and storage, bathrooms include WHITE QUARTZ vanity tops. Additional features include a FULL BASEMENT (stubbed for future bath), attached garage with 5' EXTENSION and opener installed, concrete PATIO, full LANDSCAPING PACKAGE, front and rear COVERED PORCHES, included as well as builder WARRANTY. Many options for customization of our 18 floor plans are possible to include structural changes such as a 3 car garage, 5' garage extension, slab, or basement options, as well as for other finishes such as for a fireplace, custom tile shower, exterior masonry, etc.
Contact an agent
Home facts
- Year built:2026
- Listing ID #:832187
- Added:232 day(s) ago
- Updated:February 20, 2026 at 03:27 PM
Rooms and interior
- Bedrooms:3
- Total bathrooms:2
- Full bathrooms:1
- Living area:1,725 sq. ft.
Structure and exterior
- Year built:2026
- Building area:1,725 sq. ft.
- Lot area:0.25 Acres
Utilities
- Water:Public
Finances and disclosures
- Price:$449,900
- Price per sq. ft.:$260.81
- Tax amount:$14 (2024)
New listings near 4839 Richard Drive
- New
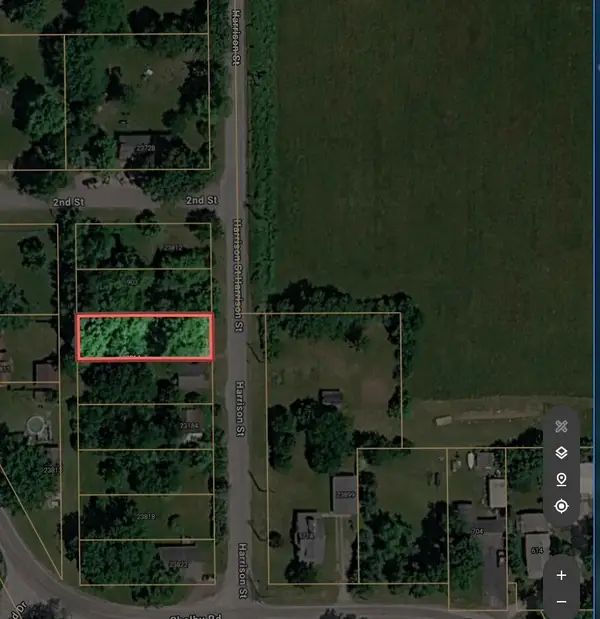 $20,000Active0.17 Acres
$20,000Active0.17 Acres23814 Harrison Street, Lowell, IN 46356
MLS# 834295Listed by: MCCOLLY REAL ESTATE - New
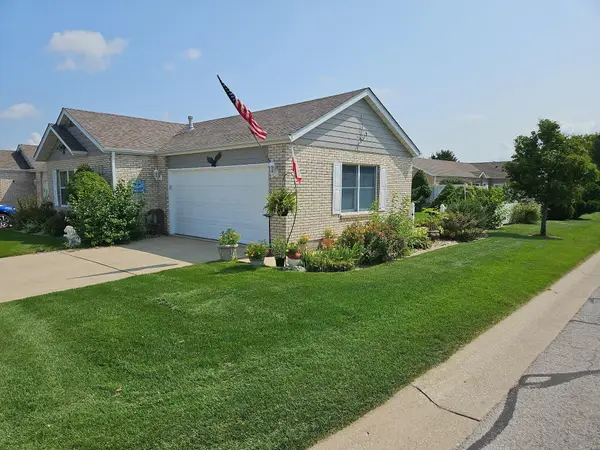 $265,000Active2 beds 2 baths1,251 sq. ft.
$265,000Active2 beds 2 baths1,251 sq. ft.321 Valley Court, Lowell, IN 46356
MLS# 834281Listed by: ADVANCED REAL ESTATE, LLC - Open Fri, 11am to 5pmNew
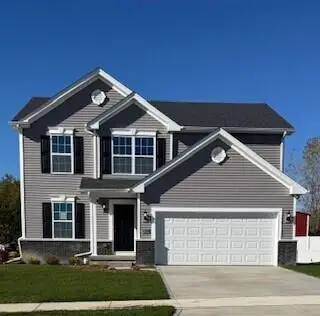 Listed by BHGRE$372,035Active3 beds 3 baths1,874 sq. ft.
Listed by BHGRE$372,035Active3 beds 3 baths1,874 sq. ft.18883 Sapphire Street, Lowell, IN 46356
MLS# 834270Listed by: BETTER HOMES AND GARDENS REAL - Open Sat, 12 to 2pmNew
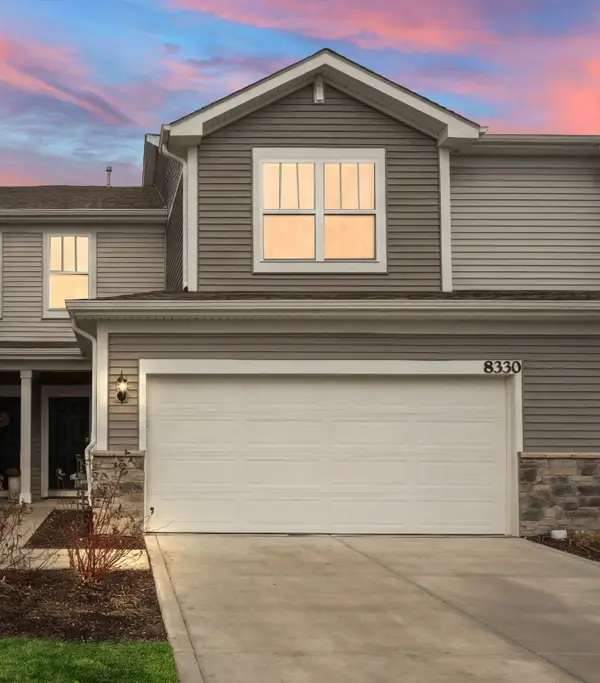 $289,900Active3 beds 3 baths1,815 sq. ft.
$289,900Active3 beds 3 baths1,815 sq. ft.8330 Kannon Drive, Lowell, IN 46356
MLS# 834240Listed by: BLUE RIBBON REALTY LLC - Open Sun, 1 to 3pmNew
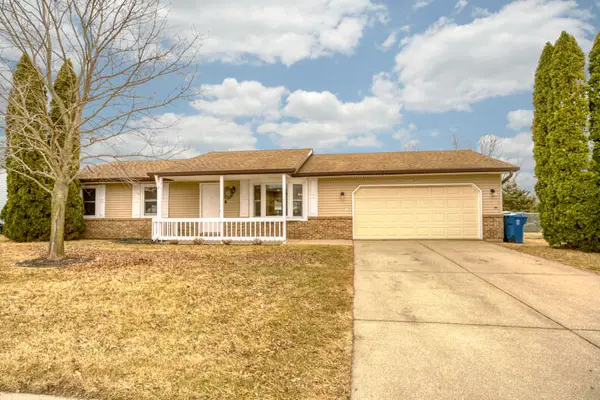 $279,900Active3 beds 2 baths1,176 sq. ft.
$279,900Active3 beds 2 baths1,176 sq. ft.400 Woodbridge Drive, Lowell, IN 46356
MLS# 834239Listed by: CENTURY 21 CIRCLE - New
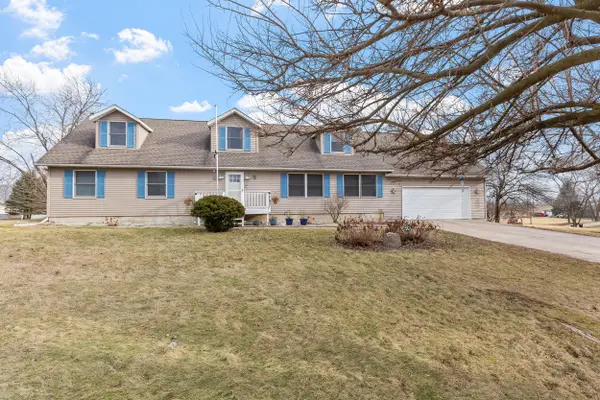 $424,900Active4 beds 3 baths3,380 sq. ft.
$424,900Active4 beds 3 baths3,380 sq. ft.17931 Lincoln Court, Lowell, IN 46356
MLS# 834226Listed by: TRUEBLOOD REAL ESTATE, LLC - New
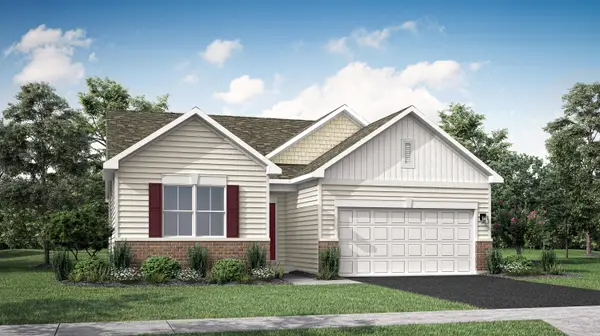 $344,554Active3 beds 2 baths1,455 sq. ft.
$344,554Active3 beds 2 baths1,455 sq. ft.17807 Violette Lane, Lowell, IN 46356
MLS# 834223Listed by: HOMESMART REALTY GROUP - Open Fri, 11am to 5pmNew
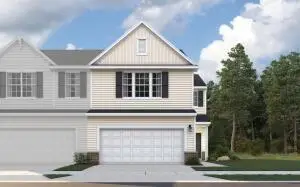 Listed by BHGRE$286,835Active2 beds 3 baths1,616 sq. ft.
Listed by BHGRE$286,835Active2 beds 3 baths1,616 sq. ft.5615 Ruby Road #356-2, Lowell, IN 46356
MLS# 834208Listed by: BETTER HOMES AND GARDENS REAL - Open Fri, 11am to 5pmNew
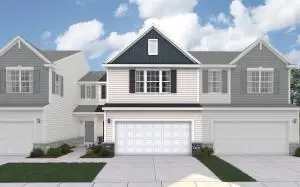 Listed by BHGRE$301,475Active6 beds 3 baths1,616 sq. ft.
Listed by BHGRE$301,475Active6 beds 3 baths1,616 sq. ft.5669 Ruby Road, Lowell, IN 46356
MLS# 834214Listed by: BETTER HOMES AND GARDENS REAL - New
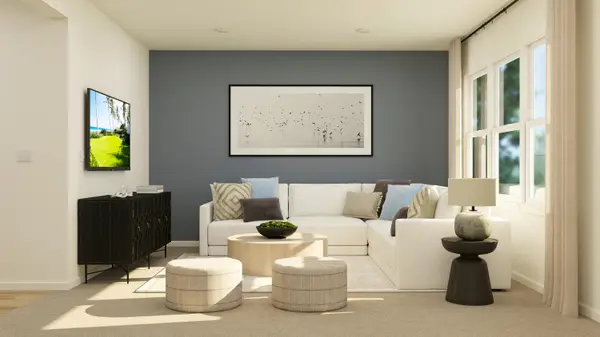 $414,505Active3 beds 3 baths2,063 sq. ft.
$414,505Active3 beds 3 baths2,063 sq. ft.8645 Norwell Street, Lowell, IN 46356
MLS# 834160Listed by: HOMESMART REALTY GROUP

