8558 Graystone Drive, Lowell, IN 46356
Local realty services provided by:Better Homes and Gardens Real Estate Connections
Listed by: roman sawczak
Office: homesmart legacy
MLS#:826903
Source:Northwest Indiana AOR as distributed by MLS GRID
8558 Graystone Drive,Lowell, IN 46356
$314,607
- 3 Beds
- 2 Baths
- - sq. ft.
- Single family
- Sold
Sorry, we are unable to map this address
Price summary
- Price:$314,607
- Monthly HOA dues:$158
About this home
SPECIAL FINANCING AVAILABLE!! READY FOR SEPTEMBER DELIVERY!! Homesite #0354 Discover the Sonoma, an inviting single-story home expertly designed to elevate everyday living through thoughtful details and modern comfort. This spacious floor plan features three bedrooms and two full bathrooms within an open-concept layout that seamlessly connects the kitchen, family room, and dining area--creating an ideal setting for both quiet nights in and lively gatherings with guests. The kitchen serves as the heart of the home, showcasing a large center island, Quartz countertops, stainless steel appliances, and ample cabinetry--perfect for everything from daily meal prep to casual entertaining. A versatile private study adds flexibility, offering the perfect space for a home office, reading room, or creative nook. The owner's suite is a serene retreat, complete with a generous walk-in closet and a private en-suite bathroom designed for relaxation. Two additional bedrooms and a full shared bathroom provide comfortable accommodations for family members or visitors, ensuring everyone has their own space to unwind. Designed with quality and comfort in mind, the Sonoma includes 9-foot ceilings, luxury vinyl plank flooring, plush carpeting, Deluxe shower upgrades, smart-height water-saving commodes, and many other premium features to enhance your daily life. With its balance of style, function, and flexibility, the Sonoma is the perfect home for modern living. Exterior will be Country Beige color siding with Benton color brick. (pic for reference ONLY) *Photos are not this actual home* Kingston Ridge is a beautifully designed master-planned community. The Andare series features low-maintenance ranch homes now for sale in Lowell, Indiana. Residents here enjoy a range of onsite amenities, including a resort-style swimming pool, miles of biking and walking trails, and a children's playground--perfect for active families and outdoor enthusiasts.
Contact an agent
Home facts
- Year built:2025
- Listing ID #:826903
- Added:99 day(s) ago
- Updated:December 07, 2025 at 07:33 AM
Rooms and interior
- Bedrooms:3
- Total bathrooms:2
- Full bathrooms:2
Structure and exterior
- Year built:2025
Schools
- High school:Lowell Senior High School
- Middle school:Lowell Middle School
- Elementary school:Oak Hill Elementary
Utilities
- Water:Public
Finances and disclosures
- Price:$314,607
New listings near 8558 Graystone Drive
- New
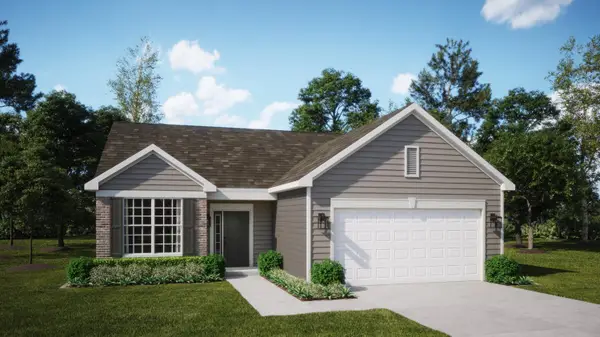 $324,408Active2 beds 2 baths1,428 sq. ft.
$324,408Active2 beds 2 baths1,428 sq. ft.8689 Graystone Drive, Lowell, IN 46356
MLS# 831556Listed by: HOMESMART LEGACY - New
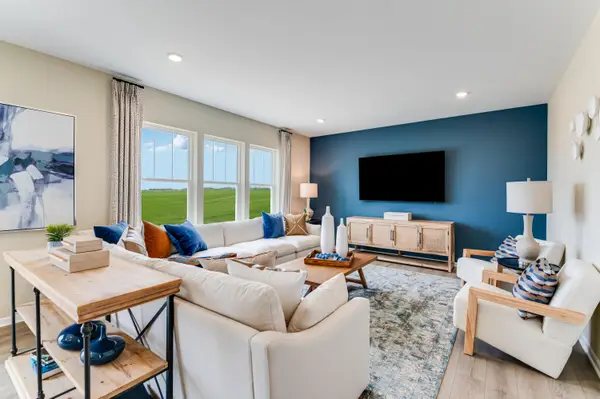 $399,406Active4 beds 3 baths2,387 sq. ft.
$399,406Active4 beds 3 baths2,387 sq. ft.8520 Norwell Street, Lowell, IN 46356
MLS# 831552Listed by: HOMESMART LEGACY - New
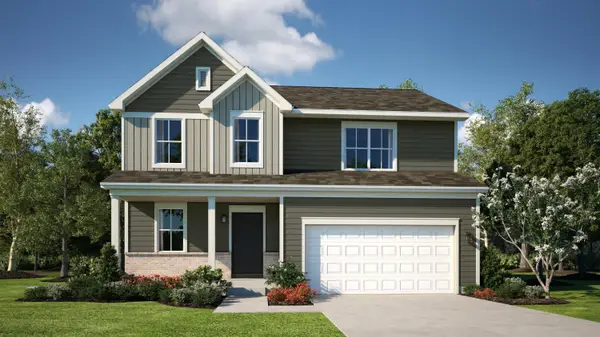 $419,020Active4 beds 3 baths2,201 sq. ft.
$419,020Active4 beds 3 baths2,201 sq. ft.8503 Norwell Street, Lowell, IN 46356
MLS# 831553Listed by: HOMESMART LEGACY - New
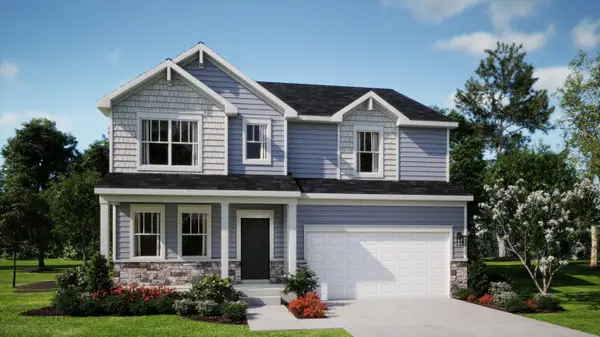 $398,905Active4 beds 3 baths2,631 sq. ft.
$398,905Active4 beds 3 baths2,631 sq. ft.18713 Chatham Lane, Lowell, IN 46356
MLS# 831550Listed by: HOMESMART LEGACY - Open Sun, 2 to 4pmNew
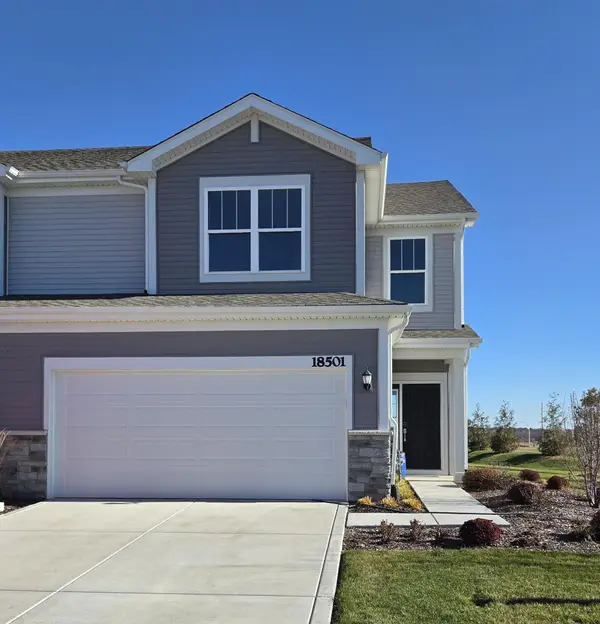 $304,950Active3 beds 3 baths1,840 sq. ft.
$304,950Active3 beds 3 baths1,840 sq. ft.18501 Percy Lane, Lowell, IN 46356
MLS# 831429Listed by: MCCOLLY REAL ESTATE - New
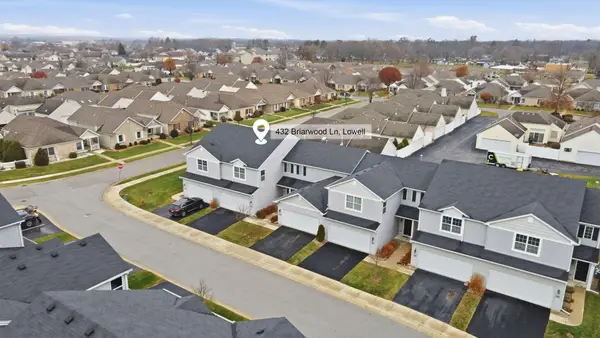 $244,900Active2 beds 2 baths1,596 sq. ft.
$244,900Active2 beds 2 baths1,596 sq. ft.432 Briarwood Lane, Lowell, IN 46356
MLS# 831402Listed by: IRISH REALTY 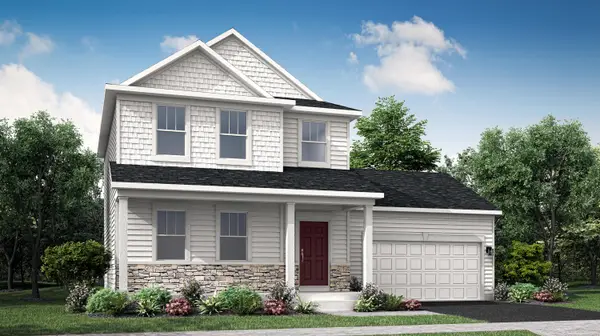 $345,601Pending3 beds 3 baths1,637 sq. ft.
$345,601Pending3 beds 3 baths1,637 sq. ft.17783 Violette Way, Lowell, IN 46356
MLS# 831376Listed by: HOMESMART LEGACY- New
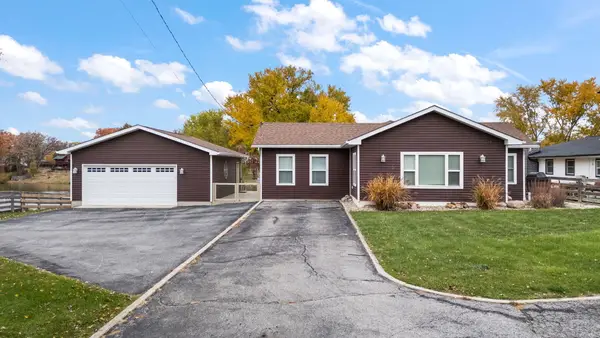 $505,000Active3 beds 2 baths1,807 sq. ft.
$505,000Active3 beds 2 baths1,807 sq. ft.789 S Lakeview Drive, Lowell, IN 46356
MLS# 831354Listed by: BHHS EXECUTIVE REALTY - New
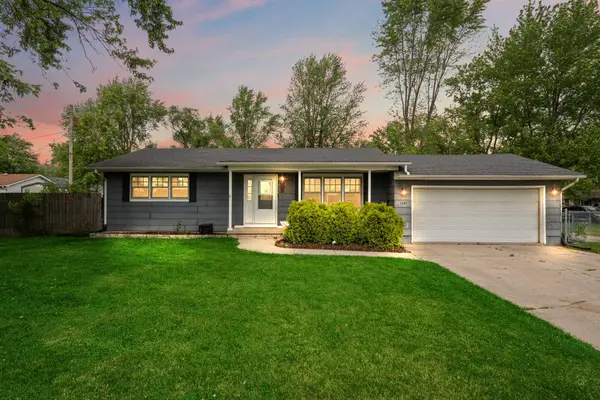 $289,900Active3 beds 1 baths1,386 sq. ft.
$289,900Active3 beds 1 baths1,386 sq. ft.1791 Jeffery Drive, Lowell, IN 46356
MLS# 831347Listed by: HOOSIER REGION REALTY LLC - New
 $260,000Active3 beds 3 baths1,596 sq. ft.
$260,000Active3 beds 3 baths1,596 sq. ft.458 Briarwood Lane, Lowell, IN 46356
MLS# 831297Listed by: BHHS EXECUTIVE REALTY
