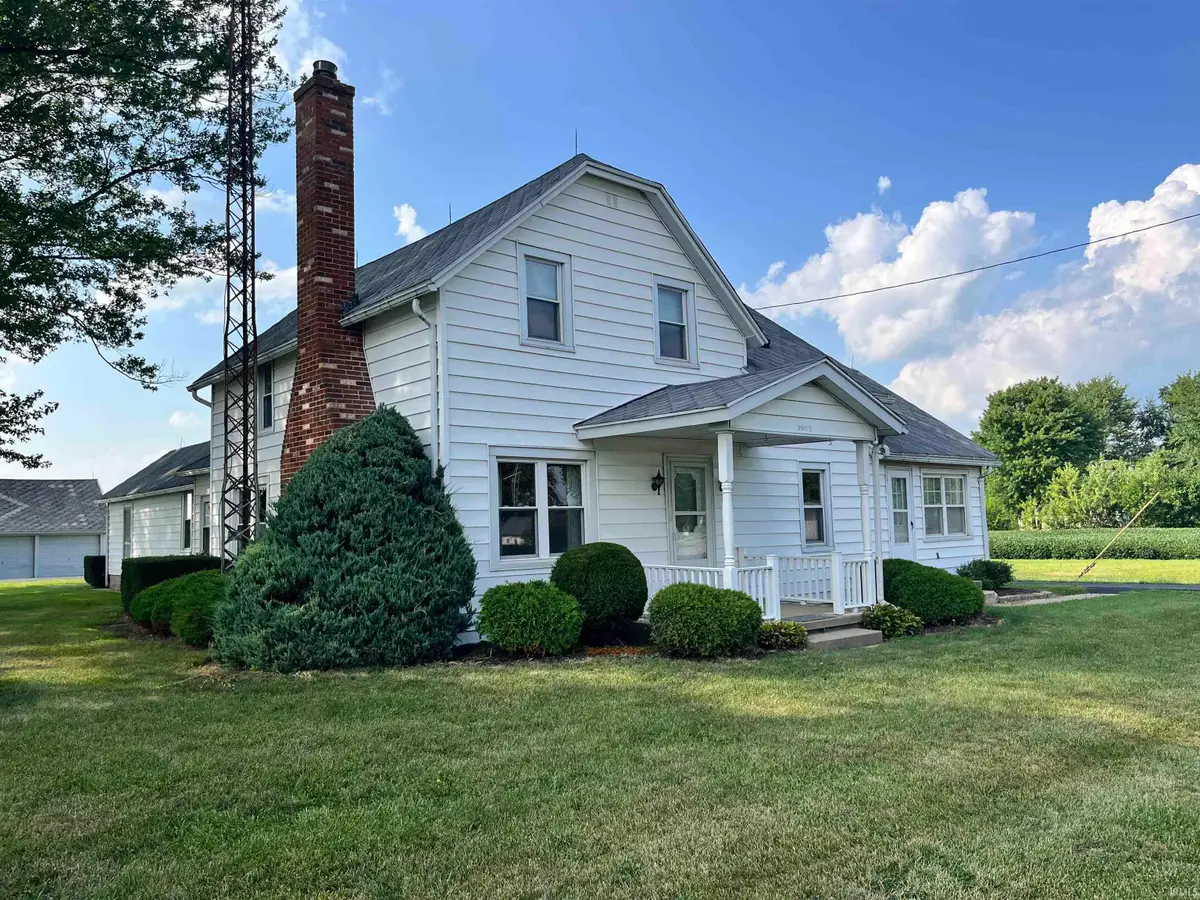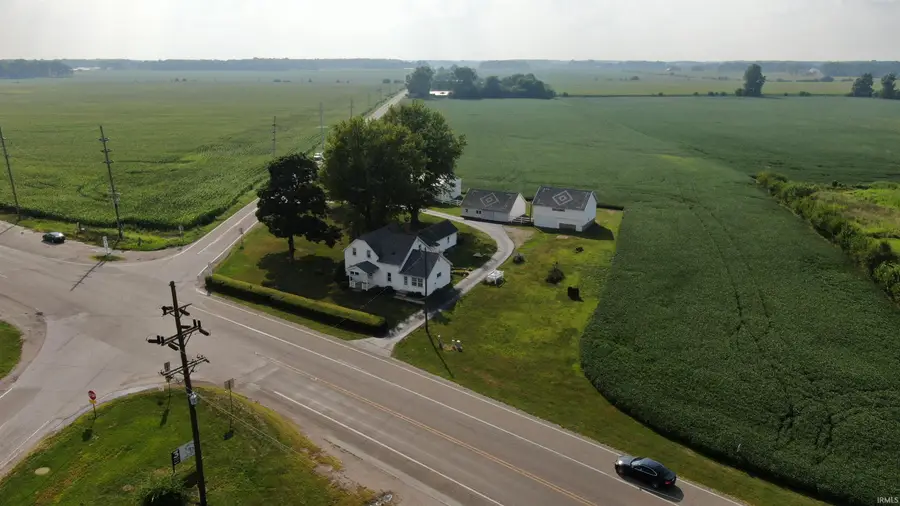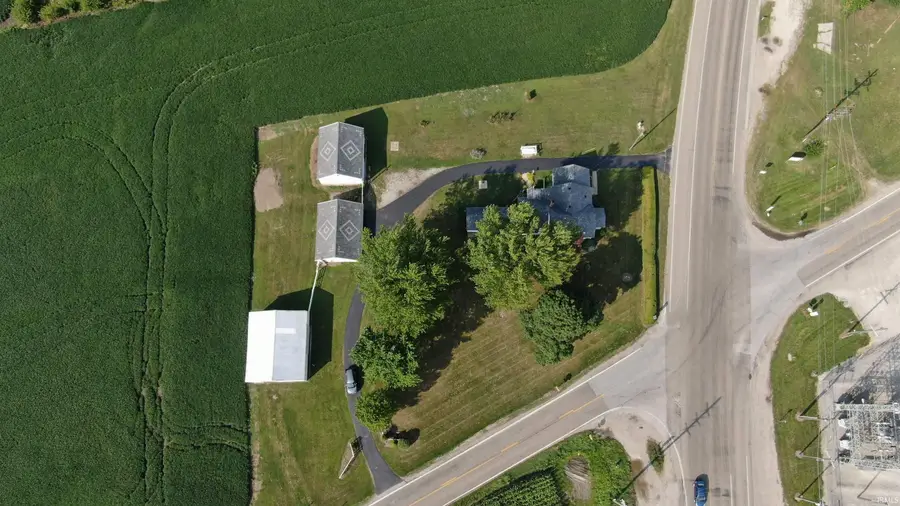7013 N St Rd 25, Lucerne, IN 46950
Local realty services provided by:Better Homes and Gardens Real Estate Connections



Listed by:jordan moranCell: 574-398-0921
Office:modern real estate
MLS#:202532160
Source:Indiana Regional MLS
Price summary
- Price:$230,000
- Price per sq. ft.:$75.86
About this home
Large, charming farm house in Caston School District sitting on +/-1.5 acres with a large 2 car detached garage AND 2 ADDITIONAL POLE BARNS. The pole barn furthest to the north has a hay loft above. Full of potential, this home is sure to be one to check all of the boxes. On the main floor you will find a spacious kitchen suitable for company accented with solid wood cabinets, an enclosed porch with updated flooring, an inviting living room with an adorable wood-burning brick fireplace, dining area, two bedrooms with the master bedroom having a half bathroom for added convenience, laundry space, and a full bathroom. Not to mention additional rooms off of the kitchen - one that could be utilized as workspace or sitting room, and also an unfinished room that could be used as storage or work area. Upstairs you will find two bedrooms with ample closet space and a half bath in the hallway. Almost all of the windows are replacement windows. Beautiful solid wood doors for the bedrooms. Partial basement with a working sump pump.
Contact an agent
Home facts
- Year built:1900
- Listing Id #:202532160
- Added:1 day(s) ago
- Updated:August 15, 2025 at 04:43 AM
Rooms and interior
- Bedrooms:4
- Total bathrooms:3
- Full bathrooms:1
- Living area:2,459 sq. ft.
Heating and cooling
- Cooling:Central Air
- Heating:Forced Air, Gas, Propane Tank Owned
Structure and exterior
- Roof:Asphalt
- Year built:1900
- Building area:2,459 sq. ft.
- Lot area:1.5 Acres
Schools
- High school:Caston Jr/Sr
- Middle school:Caston Jr/Sr
- Elementary school:Caston
Utilities
- Water:Well
- Sewer:Septic
Finances and disclosures
- Price:$230,000
- Price per sq. ft.:$75.86
- Tax amount:$499

