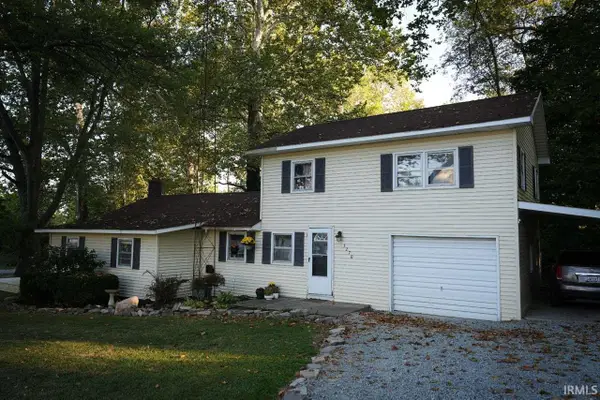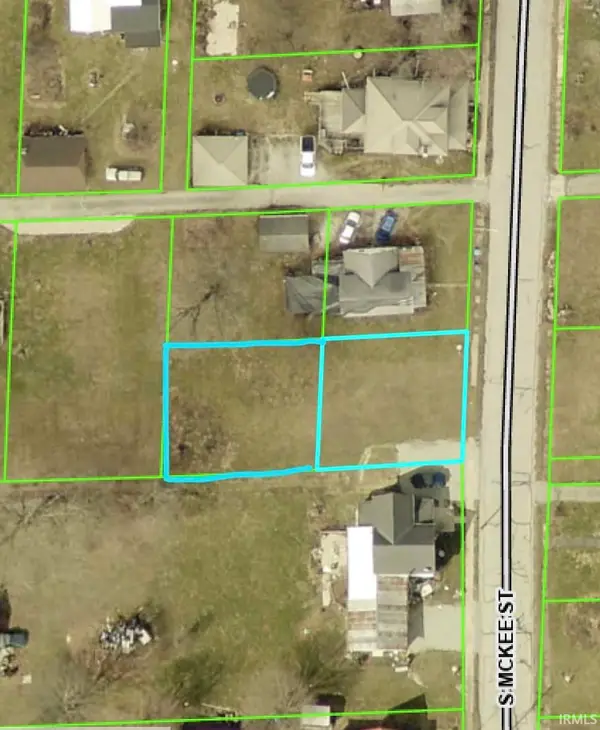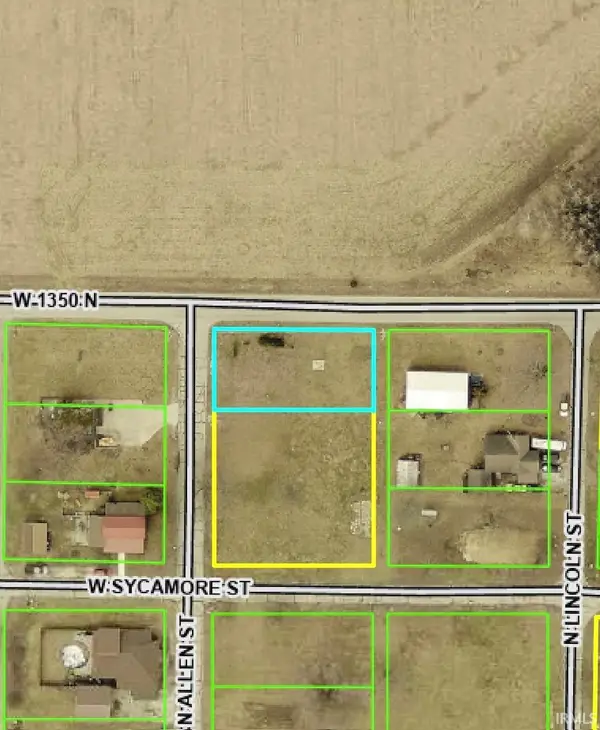Local realty services provided by:Better Homes and Gardens Real Estate Connections
Listed by: amanda boldryCell: 317-316-6805
Office: brick built real estate
MLS#:202539081
Source:Indiana Regional MLS
Price summary
- Price:$189,999
- Price per sq. ft.:$148.44
About this home
Unlock the potential of this versatile property. Formerly home to a convenience store, ideally situated in a prime location just outside of Macy. This unique offering includes two fully finished pole barn buildings and a storage shed, providing ample space for a wide range of business ventures. While the property is currently zoned R3 residential, it does allow special exceptions for commercial use, making it an ideal opportunity for entrepreneurs seeking flexibility and growth. Pole Barn #1 features heating and cooling, making it perfect for year-round operations. Pole Barn #2, built in 2023 (40’ x 32’), is a modern addition boasting all-new electrical, plumbing, HVAC, air conditioning, furnace, and water heater. Move-in ready for your next business idea. Both pole barns are equipped with an ADT monitoring system, providing added peace of mind and security. With ample parking and adaptable space, this property is ready to support your next venture, whether you’re launching a new business or expanding an existing one. Buyer and buyer’s agent are responsible for confirming all information deemed important to their satisfaction, including school district assignment, building dimensions, zoning details, and any permitted uses or special exceptions.
Contact an agent
Home facts
- Year built:1975
- Listing ID #:202539081
- Added:136 day(s) ago
- Updated:February 10, 2026 at 04:34 PM
Rooms and interior
- Bedrooms:1
- Total bathrooms:1
- Living area:1,280 sq. ft.
Heating and cooling
- Cooling:Central Air
- Heating:Forced Air
Structure and exterior
- Year built:1975
- Building area:1,280 sq. ft.
- Lot area:1 Acres
Schools
- High school:Caston Jr/Sr
- Middle school:Caston Jr/Sr
- Elementary school:Caston
Utilities
- Water:Well
- Sewer:City
Finances and disclosures
- Price:$189,999
- Price per sq. ft.:$148.44
- Tax amount:$1,699
New listings near 3516 E 650 S
 $79,900Active1 beds 1 baths460 sq. ft.
$79,900Active1 beds 1 baths460 sq. ft.7285 S 325 East, Macy, IN 46951
MLS# 202601185Listed by: RE/MAX REALTY ONE $39,900Active1 beds 1 baths2,631 sq. ft.
$39,900Active1 beds 1 baths2,631 sq. ft.105 N Mckee Street, Macy, IN 46951
MLS# 202547794Listed by: METZGER PROPERTY SERVICES, LLC $39,900Active1 beds 1 baths2,631 sq. ft.
$39,900Active1 beds 1 baths2,631 sq. ft.105 N Mckee Street, Macy, IN 46951
MLS# 202547796Listed by: METZGER PROPERTY SERVICES, LLC $149,900Active4 beds 1 baths1,589 sq. ft.
$149,900Active4 beds 1 baths1,589 sq. ft.305 S Mckee Street, Macy, IN 46951
MLS# 202548057Listed by: ROCHESTER REALTY, LLC $305,000Active4 beds 2 baths2,084 sq. ft.
$305,000Active4 beds 2 baths2,084 sq. ft.4317 W 900 N, Macy, IN 46951
MLS# 202544942Listed by: MODERN REAL ESTATE $239,900Active3 beds 1 baths1,800 sq. ft.
$239,900Active3 beds 1 baths1,800 sq. ft.3270 Main Street, Macy, IN 46951
MLS# 202537996Listed by: EMPIRE REAL ESTATE LLC $10,000Active0.18 Acres
$10,000Active0.18 Acres280 S Mckee Street, Macy, IN 46951
MLS# 202525239Listed by: ROCHESTER REALTY, LLC $10,000Active0.2 Acres
$10,000Active0.2 Acres295 N Allen Street, Macy, IN 46951
MLS# 202525241Listed by: ROCHESTER REALTY, LLC $10,000Active0.23 Acres
$10,000Active0.23 Acres195 W Sycamore Street, Macy, IN 46951
MLS# 202525244Listed by: ROCHESTER REALTY, LLC

