10700 S 800 West - 35, Marion, IN 46952
Local realty services provided by:Better Homes and Gardens Real Estate Connections
Listed by:joe schroderMain: 765-454-7300
Office:re/max realty one
MLS#:202535117
Source:Indiana Regional MLS
Price summary
- Price:$549,900
- Price per sq. ft.:$158.02
About this home
All Eyes On This One! A True Recreational Paradise & Outdoorsmen's Dream! 15.71 Acre Retreat offers seclusion, privacy, & tranquility 'off the grid'! Nearly 3,500 SF Main Home with 4 Bedrooms, 3 Full Baths, 2 Half Baths. Inground Pool. Detached 48x24 Four Bay Outbuilding Garage. 16x14 Open Storage Area for Wood/Equipment. Two Stocked Ponds! 2 Acre Pond goes 19' deep with lighted fountain, aerator, & personal cleaning station (& those fishies are BIG!). Second Pond is Half Acre. Awesome Waterfront Pavilion for outdoor enjoyment with electricity, pavers, lighting, & firepit. Target Shooting Range. 15.71 Acres Total - Approx. 9-10 acres fully wooded, 2.5 comprised of water, and the remainder is open mature grounds. Paved Lane Driveway & tons of parking. The Main home is sprawling with space & two separate wings of living areas. Great Main Living Room w/ fireplace. Fully equipped kitchen w/ all appliances that remain. Bonus Recreation/Family Room. 1 Car Attached Garage. Bedrooms are all generously sized. Immaculately Clean & Well Maintained! Low Maintenance Vinyl Exterior. Professional landscape adorns the home & surround spaces. Take it all in!!!
Contact an agent
Home facts
- Year built:1977
- Listing ID #:202535117
- Added:43 day(s) ago
- Updated:October 14, 2025 at 11:44 PM
Rooms and interior
- Bedrooms:4
- Total bathrooms:5
- Full bathrooms:3
- Living area:3,480 sq. ft.
Heating and cooling
- Cooling:Central Air
- Heating:Baseboard, Electric, Heat Pump
Structure and exterior
- Roof:Asphalt, Rubber, Shingle
- Year built:1977
- Building area:3,480 sq. ft.
- Lot area:15.71 Acres
Schools
- High school:Huntington North
- Middle school:Riverview
- Elementary school:Salamonie
Utilities
- Water:Well
- Sewer:Septic
Finances and disclosures
- Price:$549,900
- Price per sq. ft.:$158.02
- Tax amount:$2,814
New listings near 10700 S 800 West - 35
- New
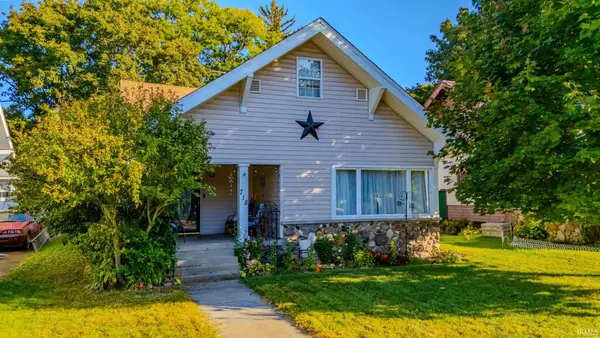 $165,000Active3 beds 3 baths2,217 sq. ft.
$165,000Active3 beds 3 baths2,217 sq. ft.718 W Nelson Street, Marion, IN 46952
MLS# 202541812Listed by: LUNDQUIST APPRAISALS & REAL ESTATE - New
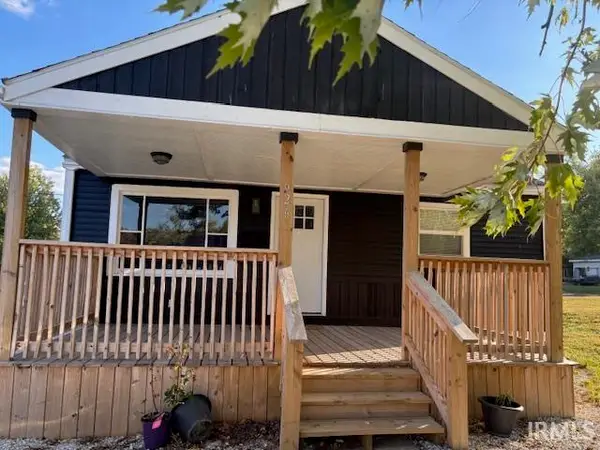 $115,000Active2 beds 1 baths1,056 sq. ft.
$115,000Active2 beds 1 baths1,056 sq. ft.626 E Swayzee Street, Marion, IN 46952
MLS# 202541584Listed by: RE/MAX REALTY ONE - New
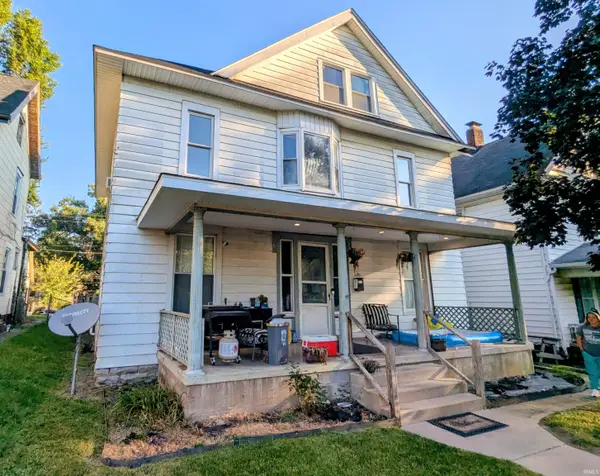 $110,000Active4 beds 2 baths2,678 sq. ft.
$110,000Active4 beds 2 baths2,678 sq. ft.620 W 6th Street, Marion, IN 46953
MLS# 202541471Listed by: HOOSIER HUB REALTY LLC - New
 $165,000Active3 beds 1 baths2,072 sq. ft.
$165,000Active3 beds 1 baths2,072 sq. ft.5085 Francis Slocum Trail, Marion, IN 46952
MLS# 202541448Listed by: CENTURY 21 BRADLEY REALTY, INC - New
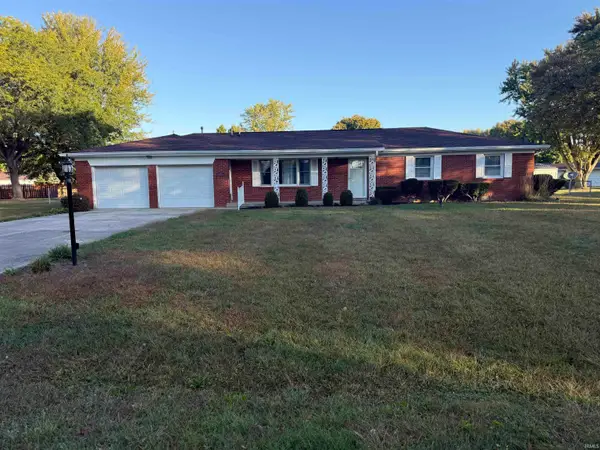 $220,000Active3 beds 2 baths1,406 sq. ft.
$220,000Active3 beds 2 baths1,406 sq. ft.1612 W 32nd Street, Marion, IN 46953
MLS# 202541413Listed by: F.C. TUCKER REALTY CENTER - New
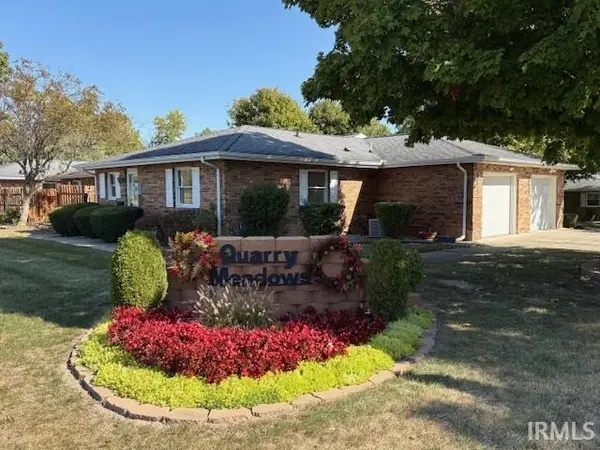 $149,900Active2 beds 2 baths1,326 sq. ft.
$149,900Active2 beds 2 baths1,326 sq. ft.564 W Gardner Court, Marion, IN 46952
MLS# 202541333Listed by: RE/MAX REALTY ONE - New
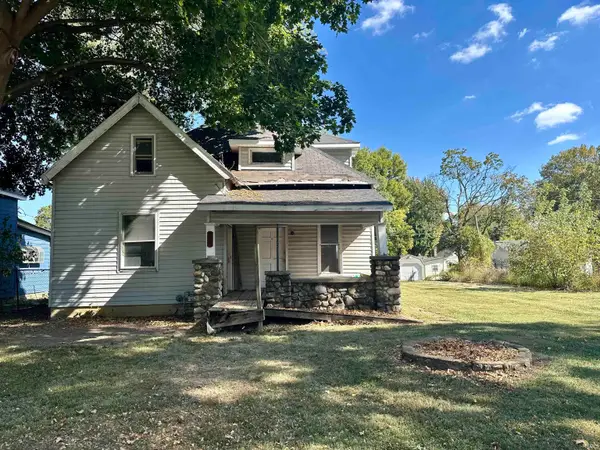 $45,000Active4 beds 3 baths2,640 sq. ft.
$45,000Active4 beds 3 baths2,640 sq. ft.3511 S Lincoln Boulevard, Marion, IN 46953
MLS# 202541281Listed by: KELLER WILLIAMS INDY METRO NE - New
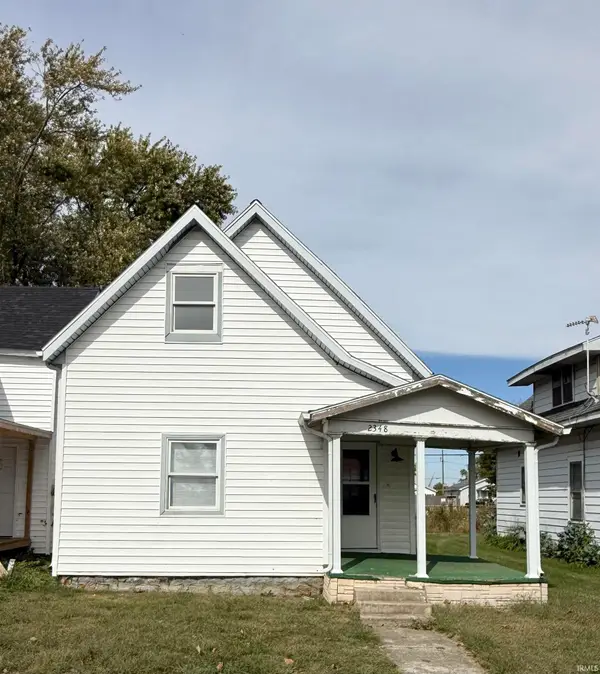 $92,500Active2 beds 1 baths1,239 sq. ft.
$92,500Active2 beds 1 baths1,239 sq. ft.2348 W 9th Street, Marion, IN 46953
MLS# 202541236Listed by: MOVING REAL ESTATE - New
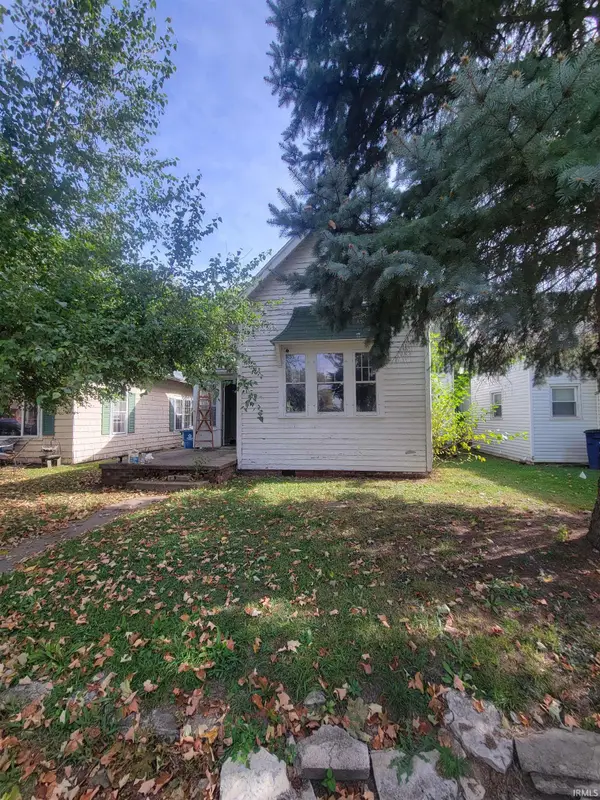 $25,000Active2 beds 1 baths852 sq. ft.
$25,000Active2 beds 1 baths852 sq. ft.2701 S Washington Street, Marion, IN 46953
MLS# 202541123Listed by: NEW VIEW REALTY, LLC - New
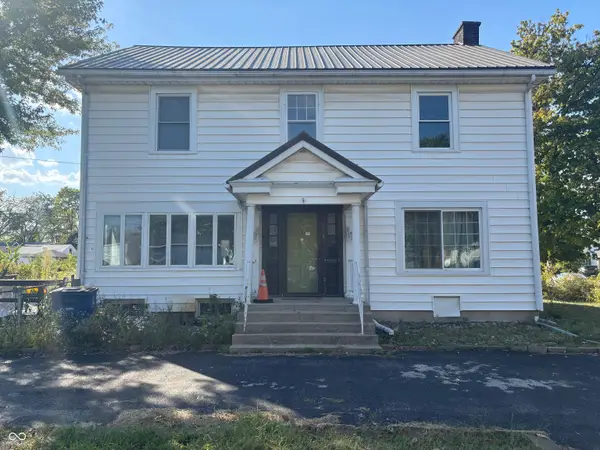 $112,000Active4 beds 4 baths3,222 sq. ft.
$112,000Active4 beds 4 baths3,222 sq. ft.1115 W 3rd Street, Marion, IN 46952
MLS# 22066938Listed by: RE/MAX REAL ESTATE SOLUTIONS
