1129 E Warren Street, Martinsville, IN 46151
Local realty services provided by:Better Homes and Gardens Real Estate Gold Key
1129 E Warren Street,Martinsville, IN 46151
$174,900
- 3 Beds
- 1 Baths
- 936 sq. ft.
- Single family
- Active
Listed by:daniel davis
Office:trusted realty partners of ind
MLS#:22064551
Source:IN_MIBOR
Price summary
- Price:$174,900
- Price per sq. ft.:$186.86
About this home
Nestled at 1129 E Warren ST, MARTINSVILLE, IN, this single-family residence in Morgan County presents an inviting home, ready for you to move in. The heart of this home resides in its thoughtfully designed kitchen, where shaker cabinets, offering both durability and timeless style, creating a space where culinary dreams can effortlessly come to life. Envision preparing your favorite meals in this stylish and functional area, a true focal point for gatherings and everyday living. With 936 square feet of living area, this residence provides ample space to create a comfortable and personalized environment. The convenience of an interior laundry room adds ease to daily routines, making household tasks more manageable and efficient. The property sits on a 6490 square foot lot, offering a canvas for outdoor enjoyment and personalization. Featuring three bedrooms and one full bathroom, this home provides a practical layout designed for comfortable living. This 1982 one-story dwelling offers a wonderful opportunity to embrace a simplified and comfortable lifestyle. Backyard is fenced.
Contact an agent
Home facts
- Year built:1982
- Listing ID #:22064551
- Added:4 day(s) ago
- Updated:September 28, 2025 at 11:37 PM
Rooms and interior
- Bedrooms:3
- Total bathrooms:1
- Full bathrooms:1
- Living area:936 sq. ft.
Heating and cooling
- Cooling:Window Unit(s)
- Heating:Baseboard, Electric
Structure and exterior
- Year built:1982
- Building area:936 sq. ft.
- Lot area:0.15 Acres
Schools
- High school:Martinsville High School
- Middle school:John R. Wooden Middle School
- Elementary school:Charles L Smith Fine Arts Academy
Utilities
- Water:Public Water
Finances and disclosures
- Price:$174,900
- Price per sq. ft.:$186.86
New listings near 1129 E Warren Street
 $150,000Active3.48 Acres
$150,000Active3.48 Acres1 Paradise Lake Road, Martinsville, IN 46151
MLS# 22063373Listed by: ERIN ANDERSON REALTY- New
 $498,720Active4 beds 3 baths2,497 sq. ft.
$498,720Active4 beds 3 baths2,497 sq. ft.3109 E Indian Summer Lane, Martinsville, IN 46151
MLS# 22064424Listed by: HIGHGARDEN REAL ESTATE - Open Sun, 11am to 1pmNew
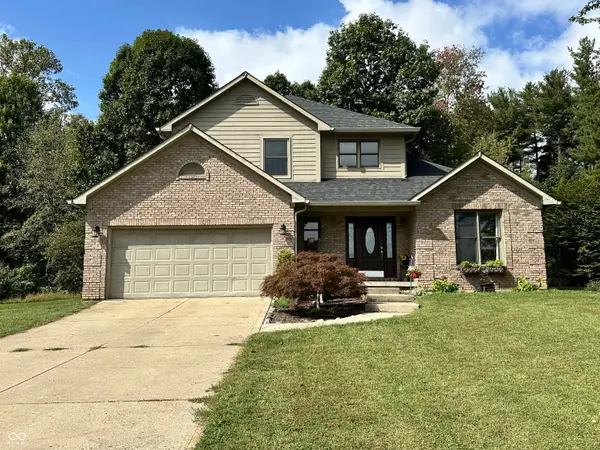 $375,000Active3 beds 3 baths2,623 sq. ft.
$375,000Active3 beds 3 baths2,623 sq. ft.3170 N Country Club Road, Martinsville, IN 46151
MLS# 22064099Listed by: KELLER WILLIAMS INDY METRO S - Open Sun, 12 to 2pmNew
 $275,000Active3 beds 2 baths1,247 sq. ft.
$275,000Active3 beds 2 baths1,247 sq. ft.1315 Hillsborough Court, Martinsville, IN 46151
MLS# 22064235Listed by: KELLER WILLIAMS INDY METRO S - Open Sun, 11am to 1pm
 $159,900Pending2 beds 1 baths870 sq. ft.
$159,900Pending2 beds 1 baths870 sq. ft.909 E Walnut Street, Martinsville, IN 46151
MLS# 22064241Listed by: KELLER WILLIAMS INDY METRO S 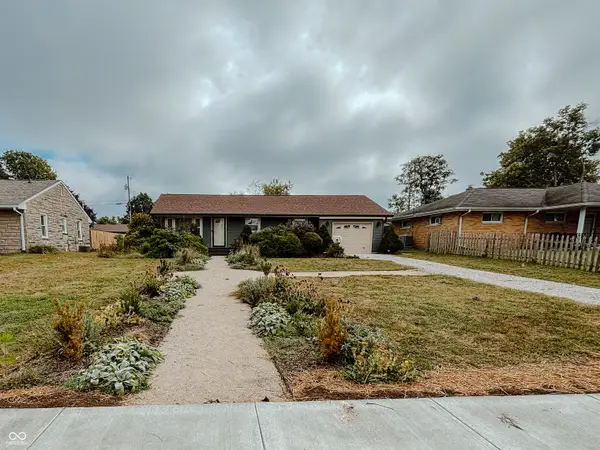 $200,000Pending3 beds 1 baths950 sq. ft.
$200,000Pending3 beds 1 baths950 sq. ft.739 S Harriet Street, Martinsville, IN 46151
MLS# 22058774Listed by: BENNETT REALTY- New
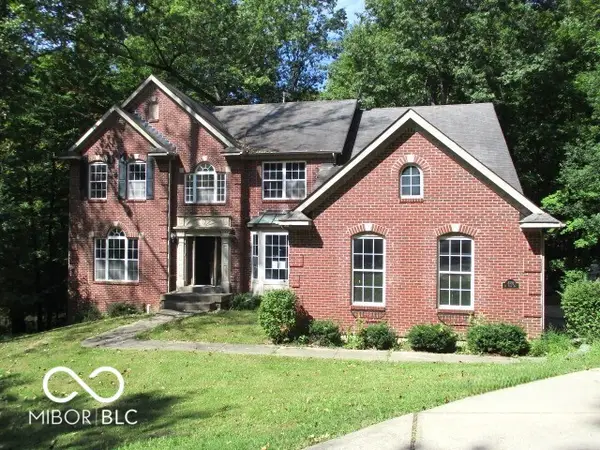 $395,000Active4 beds 3 baths5,773 sq. ft.
$395,000Active4 beds 3 baths5,773 sq. ft.4392 N York Drive, Martinsville, IN 46151
MLS# 22063934Listed by: DIVERSE PROPERTY SOLUTIONS IND - New
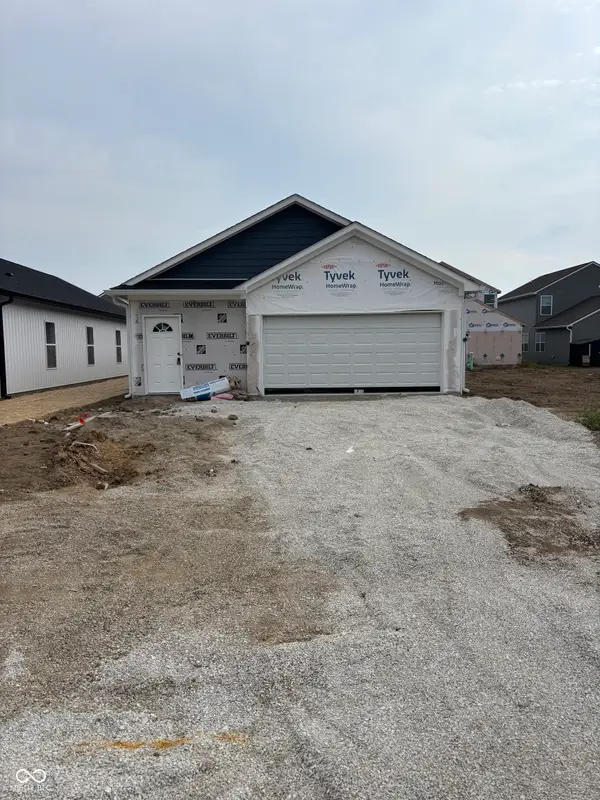 $229,337Active3 beds 2 baths1,320 sq. ft.
$229,337Active3 beds 2 baths1,320 sq. ft.1081 Tomahawk Place, Martinsville, IN 46151
MLS# 22064046Listed by: RE/MAX 1ST REALTY - New
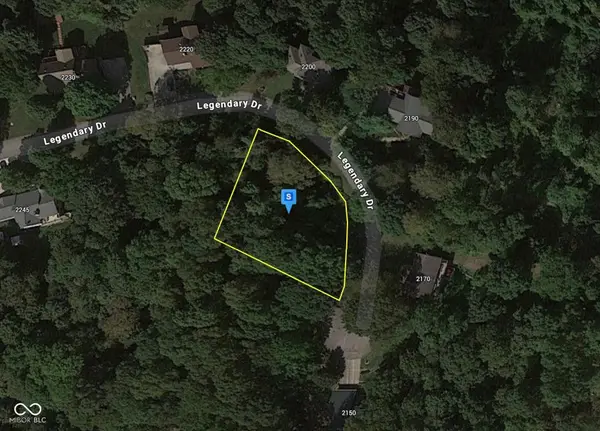 $29,999Active0.46 Acres
$29,999Active0.46 Acres2195 Legendary Drive, Martinsville, IN 46151
MLS# 22063866Listed by: PLATLABS, LLC
