1725 N Christopher Lane, Martinsville, IN 46151
Local realty services provided by:Better Homes and Gardens Real Estate Gold Key
1725 N Christopher Lane,Martinsville, IN 46151
$549,900
- 3 Beds
- 3 Baths
- 2,503 sq. ft.
- Single family
- Active
Listed by:carl vargas
Office:f.c. tucker company
MLS#:22060207
Source:IN_MIBOR
Price summary
- Price:$549,900
- Price per sq. ft.:$219.7
About this home
A Wooded Wonderland!! This gorgeous custom 1.5 level ranch has QUALITY written all over it. The home is move in ready checking off every item on your dream list. Pull up to your 8+ acres of wooded acreage with a newly paved driveway leading up to your all brick home. A beautiful 3-car garage welcomes you as you walk up to the covered front porch to enter. Stunning cathedral ceilings as you walk in to the great room with a view of the Juliet balcony from the oversized & freshly painted + newly carpeted bonus room. An open expansive and updated kitchen is an added luxury with all the fine finishes, SS appliances and plenty of granite countertop space. Screened in porch gives you the perfect spot to view your backyard oasis with your morning coffee right off the kitchen. 3 great sized bedrooms with the primary bedroom boasting a brand new updated primary en suite. There is nothing you have to do but move in! A 2 year metal roof that will last! Plenty of space outdoors to make it your own! See it soon and fall in love!
Contact an agent
Home facts
- Year built:1998
- Listing ID #:22060207
- Added:1 day(s) ago
- Updated:September 07, 2025 at 01:40 AM
Rooms and interior
- Bedrooms:3
- Total bathrooms:3
- Full bathrooms:2
- Half bathrooms:1
- Living area:2,503 sq. ft.
Heating and cooling
- Cooling:Central Electric
- Heating:Electric, Forced Air, Heat Pump, Propane
Structure and exterior
- Year built:1998
- Building area:2,503 sq. ft.
- Lot area:8.21 Acres
Schools
- Middle school:John R. Wooden Middle School
Utilities
- Water:Public Water
Finances and disclosures
- Price:$549,900
- Price per sq. ft.:$219.7
New listings near 1725 N Christopher Lane
- New
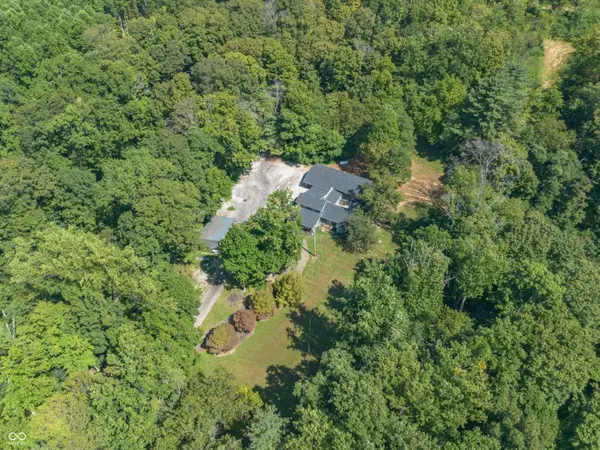 $875,995Active3 beds 3 baths2,384 sq. ft.
$875,995Active3 beds 3 baths2,384 sq. ft.2495 Lenvoil Road, Martinsville, IN 46151
MLS# 22061210Listed by: TRUSTED REALTY PARTNERS OF IND - New
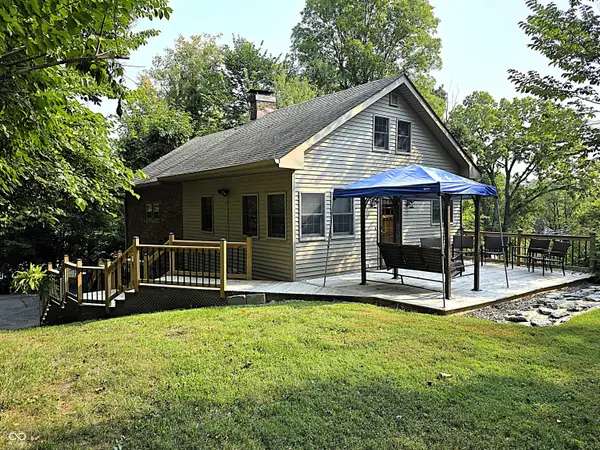 $338,000Active3 beds 1 baths1,565 sq. ft.
$338,000Active3 beds 1 baths1,565 sq. ft.7335 Bethany Park, Martinsville, IN 46151
MLS# 22061135Listed by: KELLER WILLIAMS INDY METRO S - New
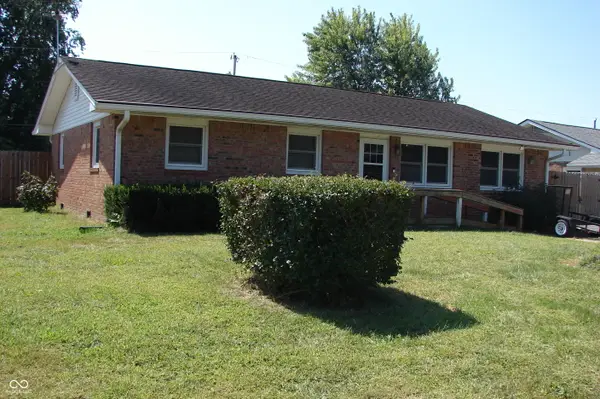 $245,000Active2 beds 2 baths1,305 sq. ft.
$245,000Active2 beds 2 baths1,305 sq. ft.129 Magnolia Street, Martinsville, IN 46151
MLS# 22061047Listed by: DIAMOND REAL ESTATE GROUP - New
 $729,500Active3 beds 3 baths2,855 sq. ft.
$729,500Active3 beds 3 baths2,855 sq. ft.3671 N Windsor Place, Martinsville, IN 46151
MLS# 22060682Listed by: THE MODGLIN GROUP - New
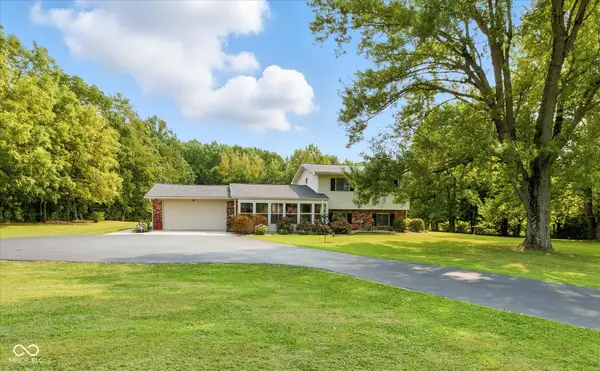 $489,900Active4 beds 2 baths1,800 sq. ft.
$489,900Active4 beds 2 baths1,800 sq. ft.4405 State Road 44, Martinsville, IN 46151
MLS# 22060548Listed by: LIVINGSTON REALTY LLC - New
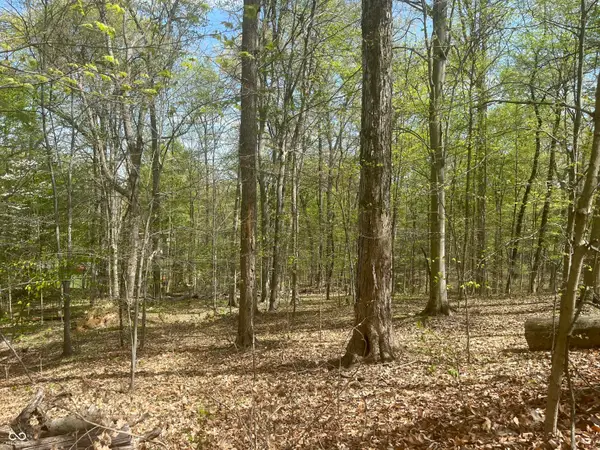 $35,000Active0.82 Acres
$35,000Active0.82 AcresN Oxford Ct Oxford North Court, Martinsville, IN 46151
MLS# 22060647Listed by: THE MODGLIN GROUP - Open Sun, 12 to 2pmNew
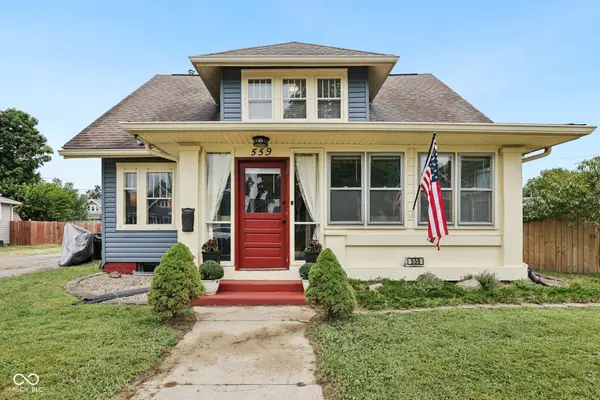 $265,000Active3 beds 2 baths3,323 sq. ft.
$265,000Active3 beds 2 baths3,323 sq. ft.559 S Main Street, Martinsville, IN 46151
MLS# 22060205Listed by: F.C. TUCKER COMPANY - Open Sun, 12 to 3pmNew
 $230,000Active3 beds 2 baths1,230 sq. ft.
$230,000Active3 beds 2 baths1,230 sq. ft.1100 Tomahawk Place, Martinsville, IN 46151
MLS# 22060376Listed by: EXP REALTY, LLC - New
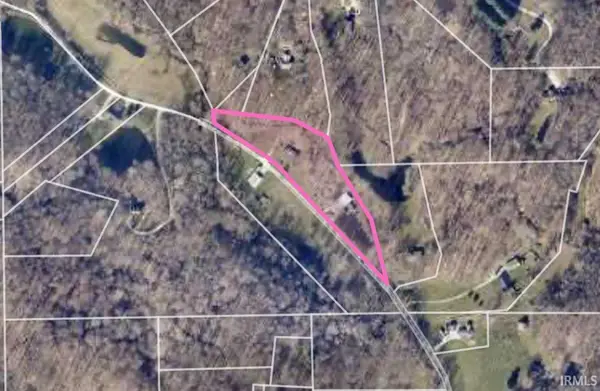 $125,000Active3.51 Acres
$125,000Active3.51 Acres2975 N Grizzly Lane, Martinsville, IN 46151
MLS# 202535357Listed by: CENTURY 21 SCHEETZ - BLOOMINGTON
