189 S Jefferson Street, Martinsville, IN 46151
Local realty services provided by:Better Homes and Gardens Real Estate Gold Key
189 S Jefferson Street,Martinsville, IN 46151
$774,900
- 4 Beds
- 4 Baths
- 3,177 sq. ft.
- Single family
- Active
Listed by: shannon schoolcraft
Office: keller williams indy metro s
MLS#:22000574
Source:IN_MIBOR
Price summary
- Price:$774,900
- Price per sq. ft.:$204.3
About this home
Take a step back in time upon entering this grand 1865 home in the heart of Martinsville. Locals remember this home sitting untouched for many years and have enjoyed watching it come back to life. The owners have gone to great lengths over the past 7 yrs to restore, not gut and rehab, but to lovingly bring it back to its original glory while adding today's modern conveniences and amenities. Each board of the original siding (yes original!) has been sanded by hand before applying quality paint. Replicated wooden spindles on the porch were hand turned by the Amish. Exterior features new concrete sidewalks, steps and porch as well as new retaining wall & brick on foundation. All original details inside are refurbished such as the original wood floors, fireplace mantels/tile w new gas lines, all original hardware refinished. Beautiful curved staircase, original doors & trim. New insulated wood windows w original rope and pulleys intact! Beautiful open concept kitchen with top notch modern amenities including custom Amish cabinets topped with granite. Gorgeous copper sink, back splash from Turkey above the stove. Lg living & dining areas with a huge bifold door. Two primary bedrooms, one on the main and one upper with a total of 4bd, 3.5 ba. Full ht unfinished attic space on the third level. 2 car garage w epoxy floor and loft. Basement has new concrete floor with perimeter drain and encapsulated crawl. Of course all new mechanicals throughout...electric, plumbing including new drain line to the city main, 2 HVAC. New drywall, blown-in insulation, new roof, gutters and mortared and sealed chimney. Nothing left undone in this solid historical home that has been meticulously brought back to life. Truly one of a kind with all the high quality care and detail that went into it. With its proximity to downtown and easy access to I69 & SR67, this could also be a perfect Bed & Breakfast, VRBO, Air B&B, event center or a nice Tea Room or Wine Bar. Lots of potential...dream it!
Contact an agent
Home facts
- Year built:1865
- Listing ID #:22000574
- Added:514 day(s) ago
- Updated:February 13, 2026 at 03:47 PM
Rooms and interior
- Bedrooms:4
- Total bathrooms:4
- Full bathrooms:3
- Half bathrooms:1
- Living area:3,177 sq. ft.
Heating and cooling
- Cooling:Central Electric
- Heating:Dual, Electric, Forced Air, Gas
Structure and exterior
- Year built:1865
- Building area:3,177 sq. ft.
- Lot area:0.2 Acres
Schools
- Middle school:John R. Wooden Middle School
Utilities
- Water:City/Municipal
Finances and disclosures
- Price:$774,900
- Price per sq. ft.:$204.3
New listings near 189 S Jefferson Street
- New
 $180,000Active3 beds 1 baths1,156 sq. ft.
$180,000Active3 beds 1 baths1,156 sq. ft.1445 Raymond Road, Martinsville, IN 46151
MLS# 22077435Listed by: THE STEWART HOME GROUP - New
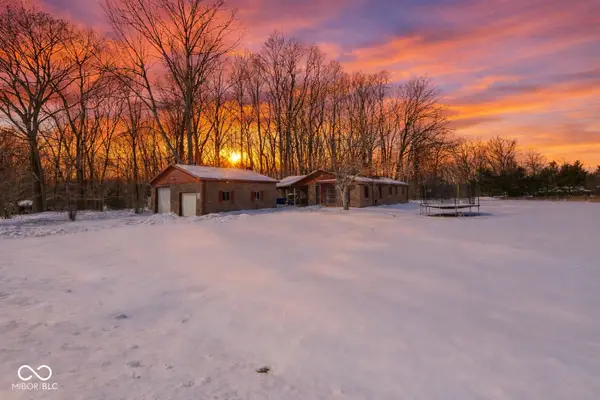 $335,000Active3 beds 2 baths1,553 sq. ft.
$335,000Active3 beds 2 baths1,553 sq. ft.4476 E Rembrandt Drive, Martinsville, IN 46151
MLS# 22083359Listed by: THE MODGLIN GROUP - New
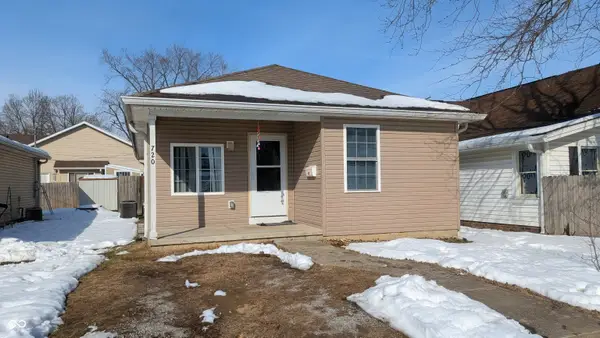 $185,000Active3 beds 2 baths1,038 sq. ft.
$185,000Active3 beds 2 baths1,038 sq. ft.720 E Walnut Street, Martinsville, IN 46151
MLS# 22083326Listed by: STEVE LEW REAL ESTATE GROUP, LLC 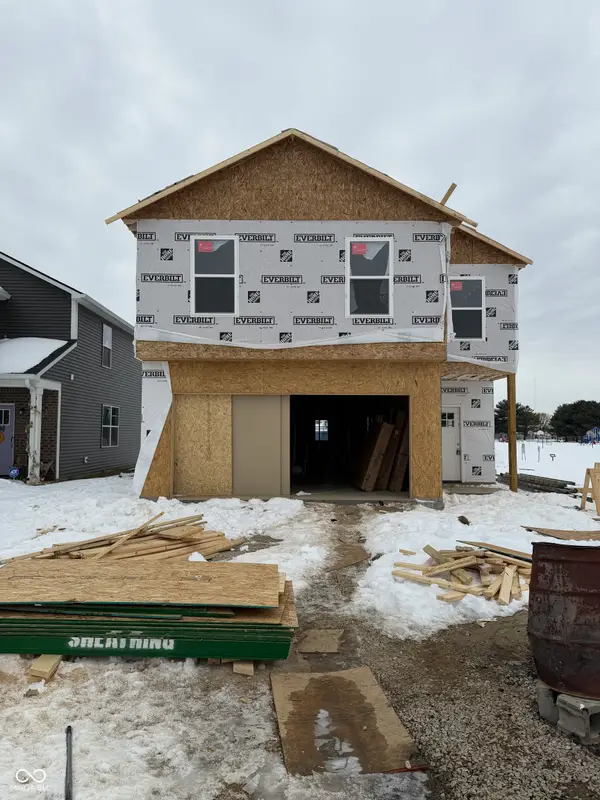 $283,000Pending5 beds 3 baths2,048 sq. ft.
$283,000Pending5 beds 3 baths2,048 sq. ft.1080 Tomahawk Place, Martinsville, IN 46151
MLS# 22083162Listed by: RE/MAX 1ST REALTY- New
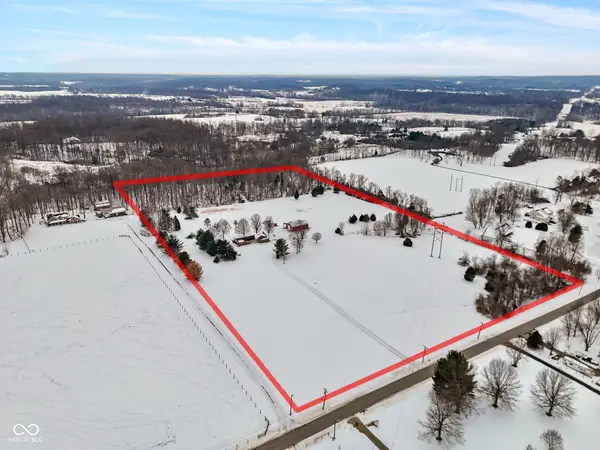 $699,000Active3 beds 2 baths1,556 sq. ft.
$699,000Active3 beds 2 baths1,556 sq. ft.6295 New Harmony Road, Martinsville, IN 46151
MLS# 22082726Listed by: KELLER WILLIAMS INDY METRO S - Open Sat, 11am to 1pmNew
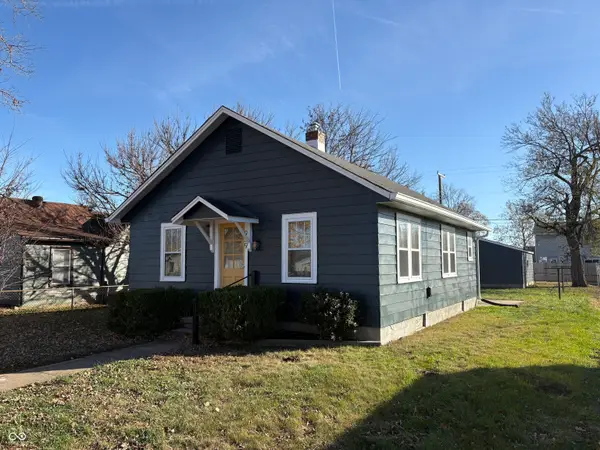 $199,999Active2 beds 1 baths768 sq. ft.
$199,999Active2 beds 1 baths768 sq. ft.939 E York Street, Martinsville, IN 46151
MLS# 22078534Listed by: KELLER WILLIAMS INDY METRO S - Open Sun, 1 to 3pmNew
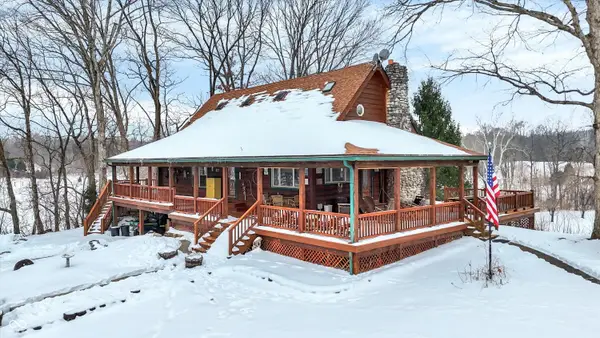 $800,000Active4 beds 2 baths3,180 sq. ft.
$800,000Active4 beds 2 baths3,180 sq. ft.1156 Cope Road, Martinsville, IN 46151
MLS# 22082313Listed by: MARK DIETEL REALTY, LLC - New
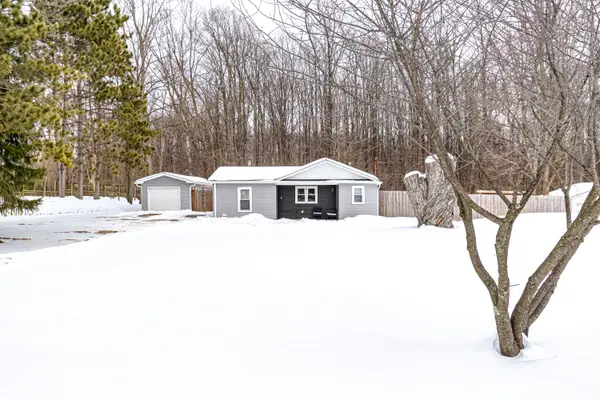 $224,900Active3 beds 1 baths856 sq. ft.
$224,900Active3 beds 1 baths856 sq. ft.8125 State Road 39, Martinsville, IN 46151
MLS# 22082762Listed by: BLUPRINT REAL ESTATE GROUP - New
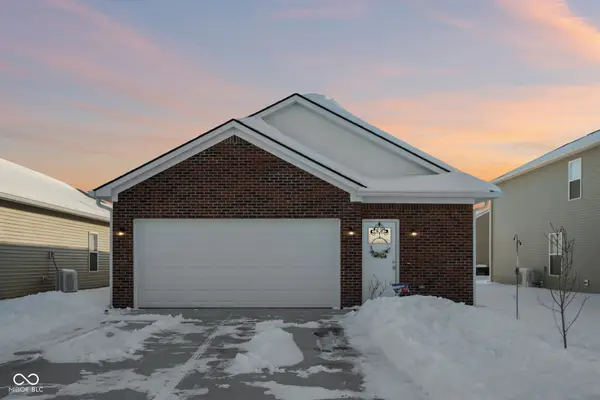 $245,000Active3 beds 2 baths1,350 sq. ft.
$245,000Active3 beds 2 baths1,350 sq. ft.1431 Wigwam Lane, Martinsville, IN 46151
MLS# 22082251Listed by: F.C. TUCKER COMPANY - New
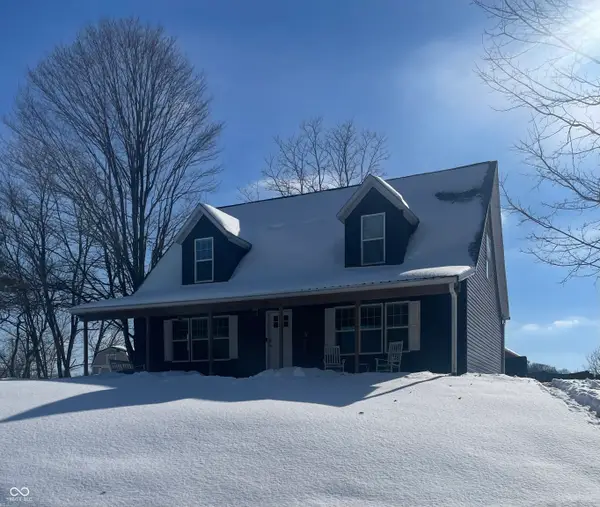 $370,000Active3 beds 3 baths1,941 sq. ft.
$370,000Active3 beds 3 baths1,941 sq. ft.6035 Maple Grove Rd, Martinsville, IN 46151
MLS# 22082367Listed by: MY AGENT

