189 S Jefferson Street, Martinsville, IN 46151
Local realty services provided by:Better Homes and Gardens Real Estate Gold Key
Listed by: mark dietel, bradley mccleerey
Office: mark dietel realty, llc.
MLS#:22055362
Source:IN_MIBOR
Price summary
- Price:$647,500
- Price per sq. ft.:$170.71
About this home
This beautiful and completely restored 3,177 sf 4 bedroom 3.5 bath home is just 1 block from the Town Square. No detail was overlooked! This home is a rare combination of historic charm and modern living. The new kitchen is a showpiece with custom Amish cabinetry, granite countertops, a copper farmhouse sink, and a backsplash made from tile imported from Turkey that creates a space as functional as it is beautiful. This home features 2 luxurious bedroom suites with full baths, complemented by 2 additional spacious bedrooms. Every system has been updated within the past five years. This home has all new electrical, plumbing (including the main drain line), dual HVAC, roof, gutters and chimney. Plus a 2-car attached garage with epoxy floor and a loft for storage. The basement is fully improved with concrete floors, a perimeter drain and encapsulated crawl space. New insulated windows have been installed throughout the home, with new concrete walks, steps, porch, sturdy retaining wall, and completely renovated brick foundation adds true value and curb appeal. The renovation of this home includes; original wood siding hand-sanded and painted to perfection, a rebuilt porch with Amish turned spindles, the elegant curved staircase, hardwood floors, doors, trim, and even with the original hardware. The living and dining rooms flow easily, anchored by dual fireplaces with new gas lines and a dramatic bifold door for effortless entertaining. Right next to Martinsville's revitalized Town Square and an easy drive to both Indianapolis and Bloomington, and is move-in ready home for today's modern buyer.
Contact an agent
Home facts
- Year built:1865
- Listing ID #:22055362
- Added:237 day(s) ago
- Updated:February 12, 2026 at 06:28 PM
Rooms and interior
- Bedrooms:4
- Total bathrooms:4
- Full bathrooms:3
- Half bathrooms:1
- Living area:3,177 sq. ft.
Heating and cooling
- Cooling:Central Electric
- Heating:Electric, Forced Air
Structure and exterior
- Year built:1865
- Building area:3,177 sq. ft.
- Lot area:0.2 Acres
Schools
- Middle school:John R. Wooden Middle School
Utilities
- Water:Public Water
Finances and disclosures
- Price:$647,500
- Price per sq. ft.:$170.71
New listings near 189 S Jefferson Street
- New
 $180,000Active3 beds 1 baths1,156 sq. ft.
$180,000Active3 beds 1 baths1,156 sq. ft.1445 Raymond Road, Martinsville, IN 46151
MLS# 22077435Listed by: THE STEWART HOME GROUP - Open Thu, 5 to 7pmNew
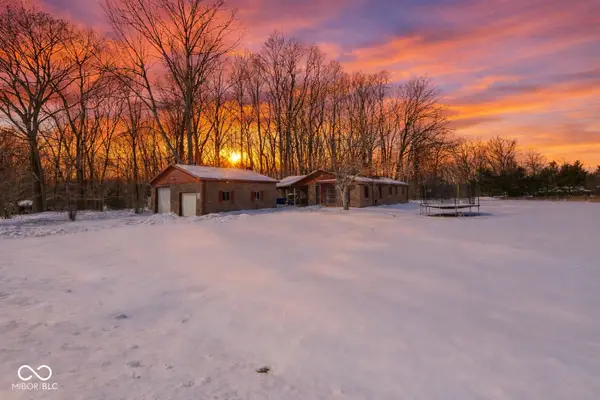 $335,000Active3 beds 2 baths1,553 sq. ft.
$335,000Active3 beds 2 baths1,553 sq. ft.4476 E Rembrandt Drive, Martinsville, IN 46151
MLS# 22083359Listed by: THE MODGLIN GROUP - New
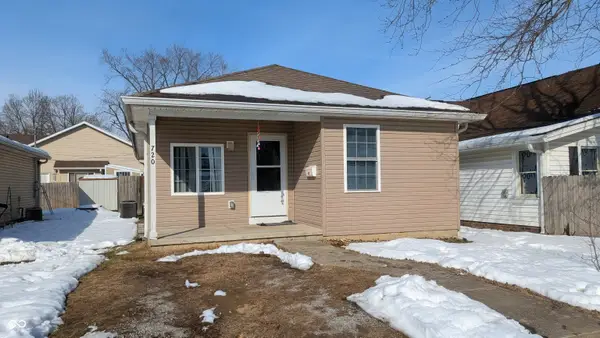 $185,000Active3 beds 2 baths1,038 sq. ft.
$185,000Active3 beds 2 baths1,038 sq. ft.720 E Walnut Street, Martinsville, IN 46151
MLS# 22083326Listed by: STEVE LEW REAL ESTATE GROUP, LLC 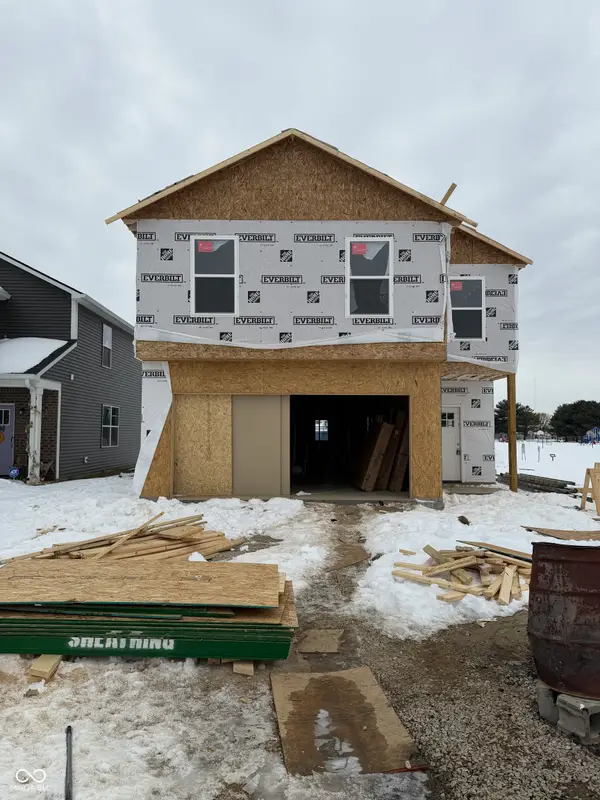 $283,000Pending5 beds 3 baths2,048 sq. ft.
$283,000Pending5 beds 3 baths2,048 sq. ft.1080 Tomahawk Place, Martinsville, IN 46151
MLS# 22083162Listed by: RE/MAX 1ST REALTY- New
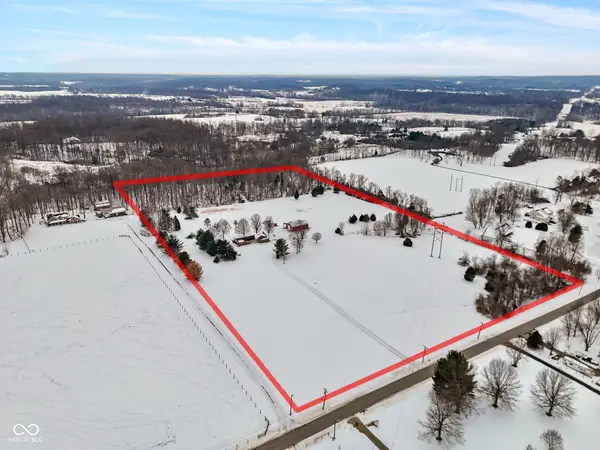 $699,000Active3 beds 2 baths1,556 sq. ft.
$699,000Active3 beds 2 baths1,556 sq. ft.6295 New Harmony Road, Martinsville, IN 46151
MLS# 22082726Listed by: KELLER WILLIAMS INDY METRO S - Open Sat, 11am to 1pmNew
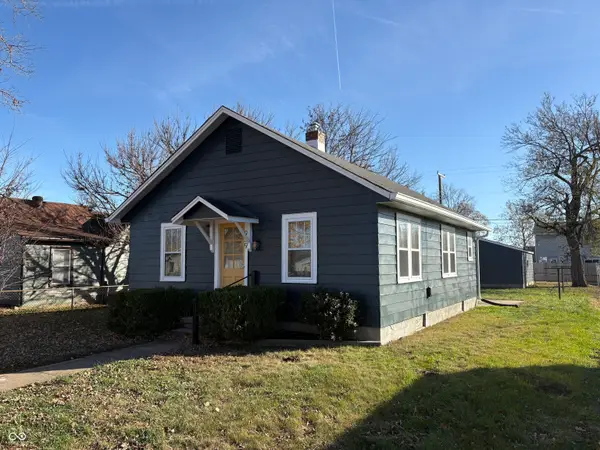 $199,999Active2 beds 1 baths768 sq. ft.
$199,999Active2 beds 1 baths768 sq. ft.939 E York Street, Martinsville, IN 46151
MLS# 22078534Listed by: KELLER WILLIAMS INDY METRO S - Open Sun, 1 to 3pmNew
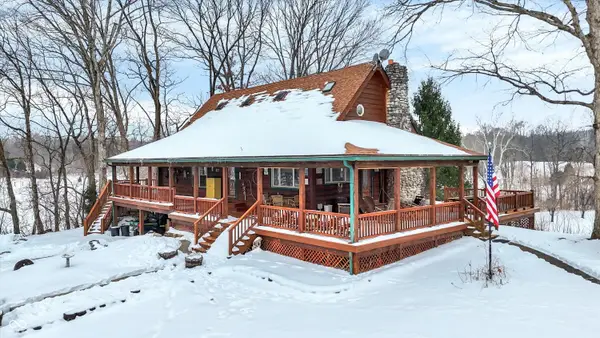 $800,000Active4 beds 2 baths3,180 sq. ft.
$800,000Active4 beds 2 baths3,180 sq. ft.1156 Cope Road, Martinsville, IN 46151
MLS# 22082313Listed by: MARK DIETEL REALTY, LLC - New
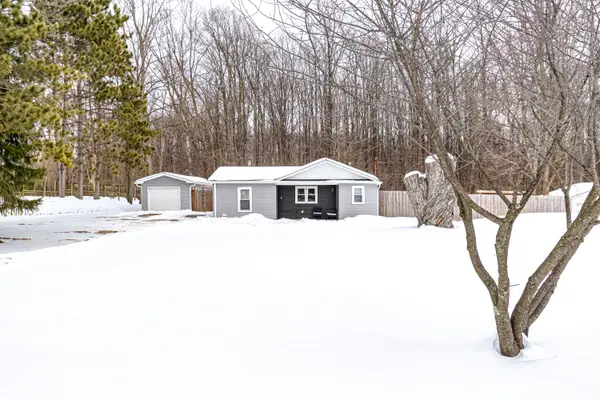 $224,900Active3 beds 1 baths856 sq. ft.
$224,900Active3 beds 1 baths856 sq. ft.8125 State Road 39, Martinsville, IN 46151
MLS# 22082762Listed by: BLUPRINT REAL ESTATE GROUP - New
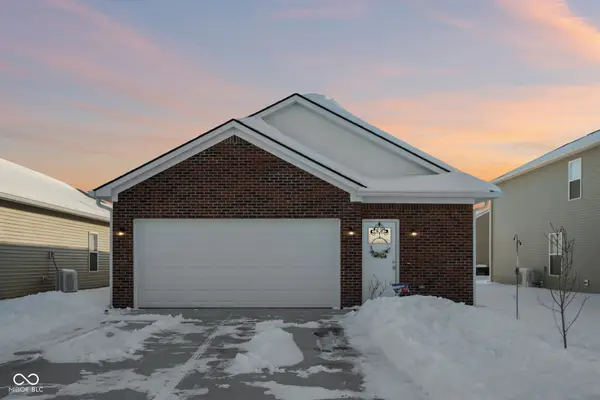 $245,000Active3 beds 2 baths1,350 sq. ft.
$245,000Active3 beds 2 baths1,350 sq. ft.1431 Wigwam Lane, Martinsville, IN 46151
MLS# 22082251Listed by: F.C. TUCKER COMPANY - New
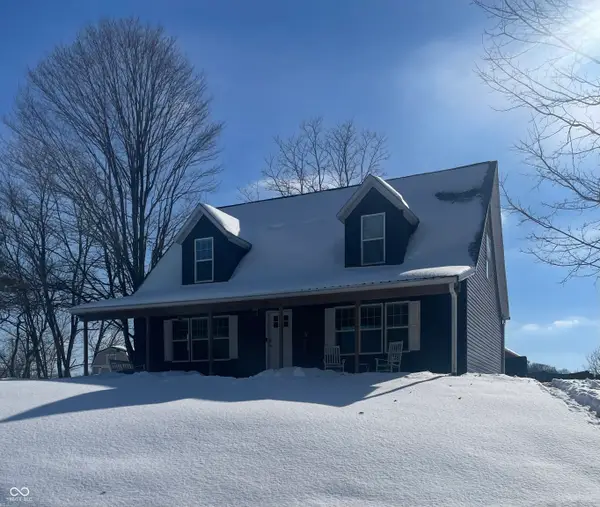 $370,000Active3 beds 3 baths1,941 sq. ft.
$370,000Active3 beds 3 baths1,941 sq. ft.6035 Maple Grove Rd, Martinsville, IN 46151
MLS# 22082367Listed by: MY AGENT

