1895 Plummer Road, Martinsville, IN 46151
Local realty services provided by:Better Homes and Gardens Real Estate Gold Key
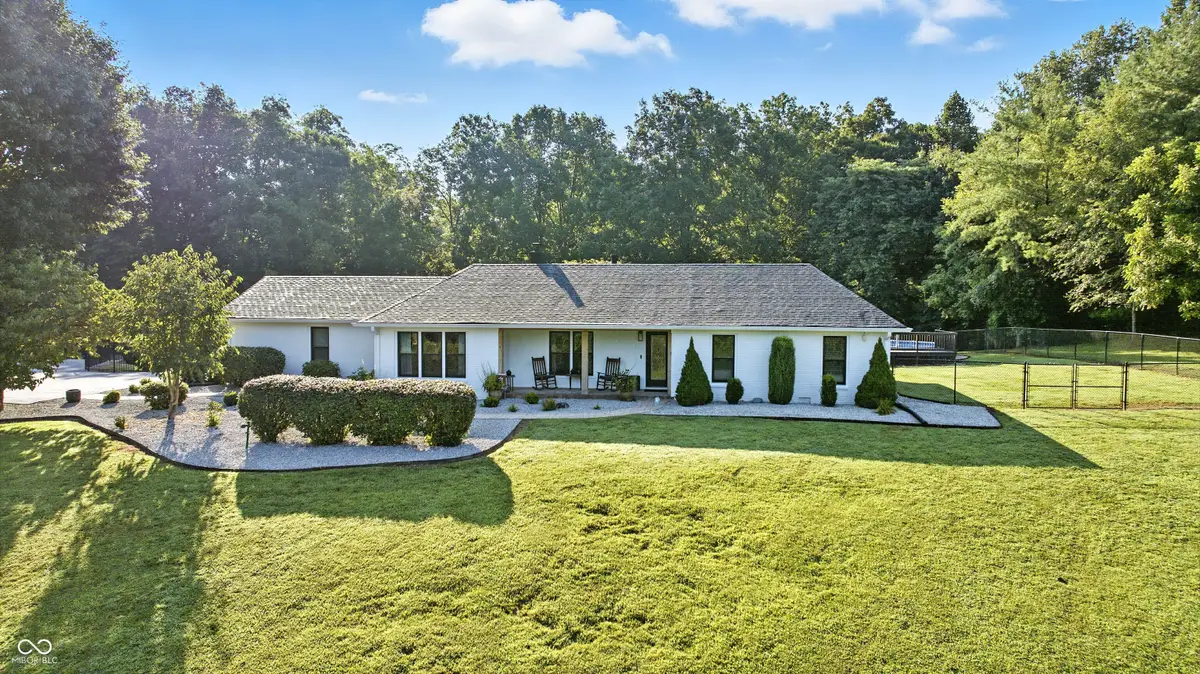

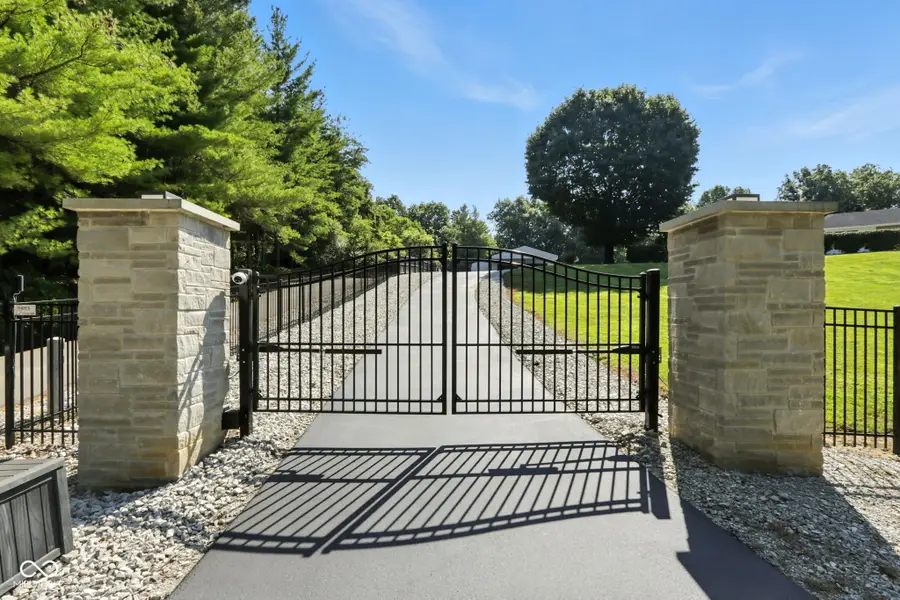
1895 Plummer Road,Martinsville, IN 46151
$620,000
- 3 Beds
- 2 Baths
- 2,235 sq. ft.
- Single family
- Active
Listed by:melissa wombles
Office:epique inc
MLS#:22055910
Source:IN_MIBOR
Price summary
- Price:$620,000
- Price per sq. ft.:$277.4
About this home
Dreaming of wide open spaces with modern touches? This stunning 3 bedroom, 2 Bath Brick Ranch-style home with 1788 square feet of living space and 488 additional recreational space in the basement on 5 private acres in the heart of Morgan County has it all! This rare gem has been completely updated and features a contemporary kitchen with granite countertops, a breakfast bar and a walk-in pantry, along with a spacious sunroom and a cozy screened porch with its own woodburning stove. Laminated hardwood floors flow throughout the main living areas, while carpeted floors finish off the bedrooms and sunroom. The finished partial basement offers extra living or recreation space, while the electric gate and 13-camera exterior security system ensure privacy and peace of mind. In addition to the 2-car attached garage, car enthusiasts and hobbyists alike will love the massive 6-car detached garage ( 44 x 38'), with its own dedicated 200-amp panel and wood burning stove. Add in the fully fenced yard with wooded acreage extending beyond the fence, and a 27' diameter above ground pool with its own deck, and this becomes the ultimate country lifestyle package- just minutes from town conveniences and located in the highly regarded Green Township School district. Don't wait! Homes like this don't come along often- call to make it yours today! AC unit new in July 2025, dedicated circuit panel to hook up a generator, driveway newly sealed, move-in Ready!
Contact an agent
Home facts
- Year built:1977
- Listing Id #:22055910
- Added:2 day(s) ago
- Updated:August 14, 2025 at 03:35 AM
Rooms and interior
- Bedrooms:3
- Total bathrooms:2
- Full bathrooms:2
- Living area:2,235 sq. ft.
Heating and cooling
- Cooling:Central Electric
- Heating:Forced Air, Propane, Wood Stove
Structure and exterior
- Year built:1977
- Building area:2,235 sq. ft.
- Lot area:5.01 Acres
Schools
- High school:Martinsville High School
- Middle school:John R. Wooden Middle School
- Elementary school:Green Township Elementary School
Utilities
- Water:Well
Finances and disclosures
- Price:$620,000
- Price per sq. ft.:$277.4
New listings near 1895 Plummer Road
- Open Sun, 12 to 2pmNew
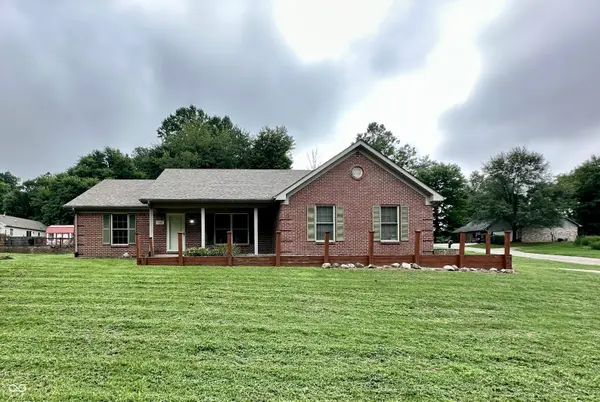 $309,900Active3 beds 2 baths1,582 sq. ft.
$309,900Active3 beds 2 baths1,582 sq. ft.702 E Cunningham Street, Martinsville, IN 46151
MLS# 22055708Listed by: KELLER WILLIAMS INDY METRO S - New
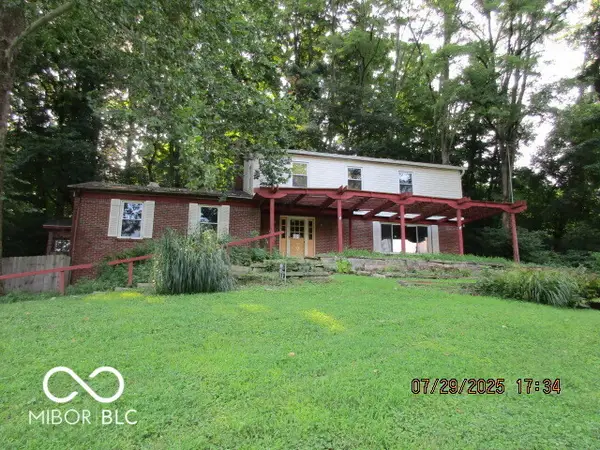 $227,500Active3 beds 3 baths2,818 sq. ft.
$227,500Active3 beds 3 baths2,818 sq. ft.2340 N Egbert Road, Martinsville, IN 46151
MLS# 22056413Listed by: DOLLENS REAL ESTATE, INC - New
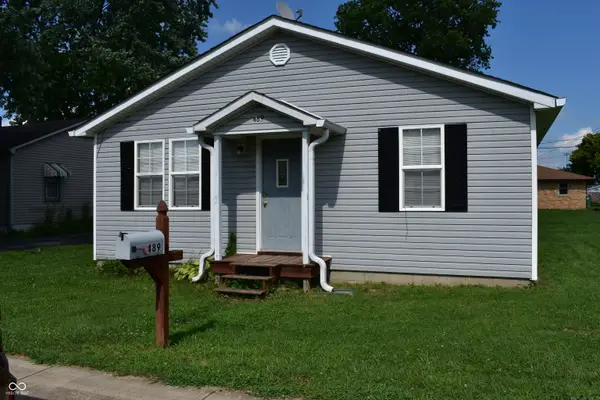 $165,000Active2 beds 1 baths896 sq. ft.
$165,000Active2 beds 1 baths896 sq. ft.489 S Crawford Street, Martinsville, IN 46151
MLS# 22054346Listed by: THE STEWART HOME GROUP - New
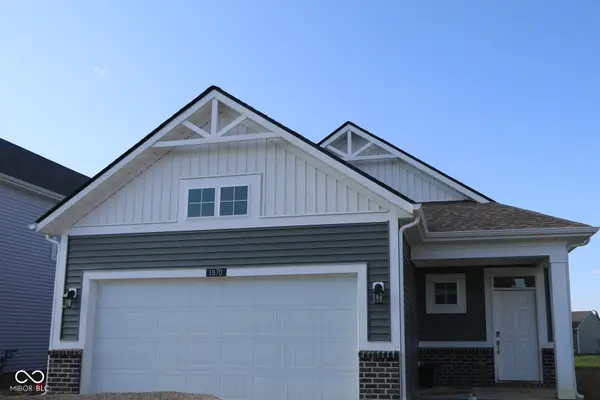 $279,990Active3 beds 2 baths1,520 sq. ft.
$279,990Active3 beds 2 baths1,520 sq. ft.1870 Victor Higgins Drive, Shelbyville, IN 46176
MLS# 22056314Listed by: M/I HOMES OF INDIANA, L.P. - New
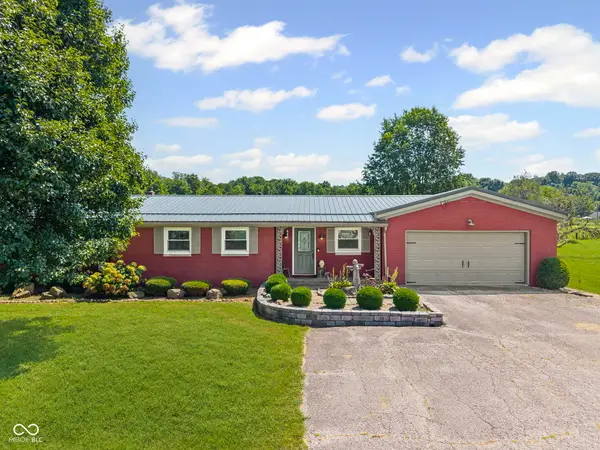 $325,000Active3 beds 2 baths2,224 sq. ft.
$325,000Active3 beds 2 baths2,224 sq. ft.3405 Jordan Road, Martinsville, IN 46151
MLS# 22054901Listed by: F.C. TUCKER COMPANY - Open Sun, 12 to 2pmNew
 $795,000Active3 beds 4 baths2,930 sq. ft.
$795,000Active3 beds 4 baths2,930 sq. ft.2950 Musgrave Road, Martinsville, IN 46151
MLS# 22054812Listed by: KELLER WILLIAMS INDY METRO S - New
 $399,000Active4 beds 4 baths3,574 sq. ft.
$399,000Active4 beds 4 baths3,574 sq. ft.359 N Jefferson Street, Martinsville, IN 46151
MLS# 22056010Listed by: NEW START HOME REALTY, LLC - New
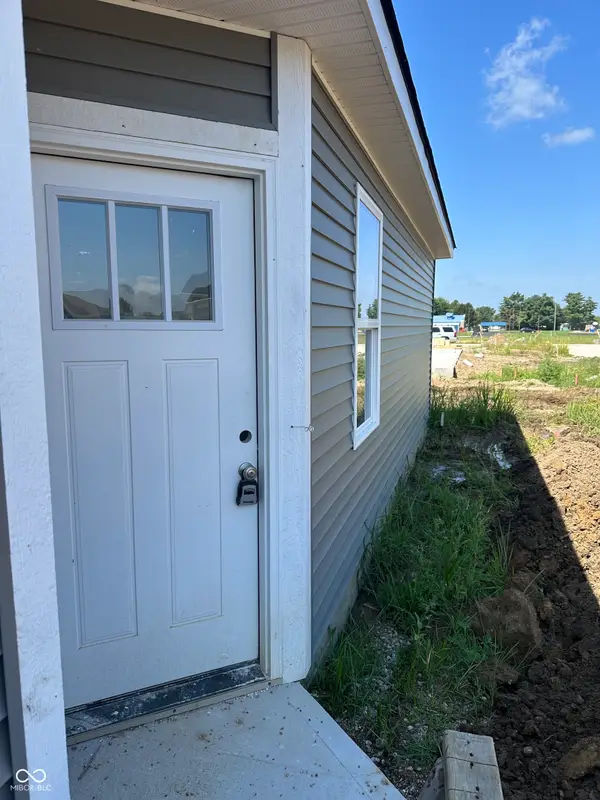 $227,500Active3 beds 2 baths1,244 sq. ft.
$227,500Active3 beds 2 baths1,244 sq. ft.1438 Wigwam Lane, Martinsville, IN 46151
MLS# 22055690Listed by: RE/MAX 1ST REALTY 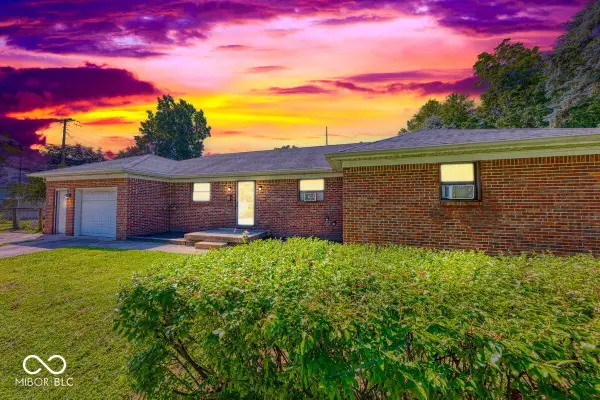 $230,000Pending3 beds 2 baths2,008 sq. ft.
$230,000Pending3 beds 2 baths2,008 sq. ft.109 E Harrison Street, Martinsville, IN 46151
MLS# 22055549Listed by: ACUP TEAM, LLC

