1927 E Derby Court, Martinsville, IN 46151
Local realty services provided by:Better Homes and Gardens Real Estate Gold Key
Upcoming open houses
- Sat, Dec 2011:00 am - 01:00 pm
Listed by: michelle chandler, bryan williams
Office: keller williams indy metro s
MLS#:22044182
Source:IN_MIBOR
Price summary
- Price:$450,000
- Price per sq. ft.:$135.87
About this home
MOTIVATED SELLER-BRING US AN OFFER! Nestled on the tranquil shores of a private lake, this elegant three-bedroom, three-bathroom home in Foxcliff North Estates offers the perfect blend of upscale comfort and relaxed lakefront living. From the moment you enter, you're greeted by soaring beamed ceilings, rich textures, and an open-concept design that invites both easy living and effortless entertaining. The beautifully updated kitchen is equipped with top-of-the-line appliances and thoughtful finishes, ideal for hosting or enjoying a quiet evening at home. Walls of windows and a bright sunroom frame breathtaking lake views, while multiple decks offer serene spaces to unwind outdoors from sunrise to sunset. The main-level bedroom provides flexibility and convenience, while two spacious bedrooms upstairs allow for peaceful retreats. The walk-out lower level is designed with entertaining in mind featuring a wet bar, game room, and direct access to your private dock and charming beach area. Whether you're boating, swimming, or relaxing lakeside, this home is your personal resort. Additional features include a lakeside storage shed for water toys or a golf cart, perfect for accessing the community's 18-hole golf course. Residents also enjoy access to a private clubhouse, community pool, tennis and pickleball courts, and a playground. Perfectly situated between Indianapolis and Bloomington, this rare opportunity combines luxury, leisure, and lifestyle. While the home offers timeless appeal, a few modern touches could elevate it to an extraordinary level, making this an exceptional value for lakefront living.
Contact an agent
Home facts
- Year built:1970
- Listing ID #:22044182
- Added:183 day(s) ago
- Updated:December 17, 2025 at 10:28 PM
Rooms and interior
- Bedrooms:3
- Total bathrooms:3
- Full bathrooms:3
- Living area:2,585 sq. ft.
Heating and cooling
- Cooling:Central Electric
- Heating:Forced Air
Structure and exterior
- Year built:1970
- Building area:2,585 sq. ft.
- Lot area:0.59 Acres
Schools
- High school:Martinsville High School
- Middle school:John R. Wooden Middle School
- Elementary school:Centerton Elementary School
Utilities
- Water:Public Water
Finances and disclosures
- Price:$450,000
- Price per sq. ft.:$135.87
New listings near 1927 E Derby Court
- New
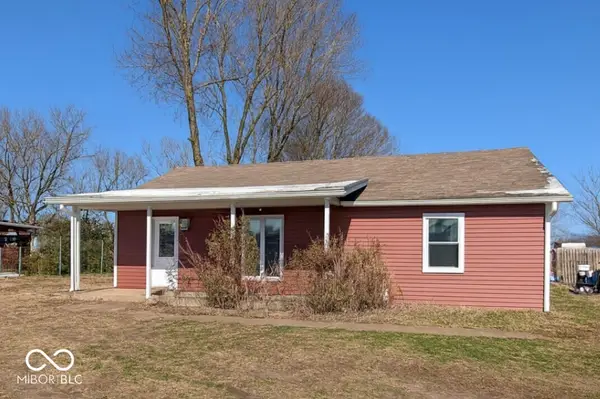 $169,900Active3 beds 2 baths1,104 sq. ft.
$169,900Active3 beds 2 baths1,104 sq. ft.450 W Douglas Street, Martinsville, IN 46151
MLS# 22077138Listed by: DZIERBA REAL ESTATE SERVICES - New
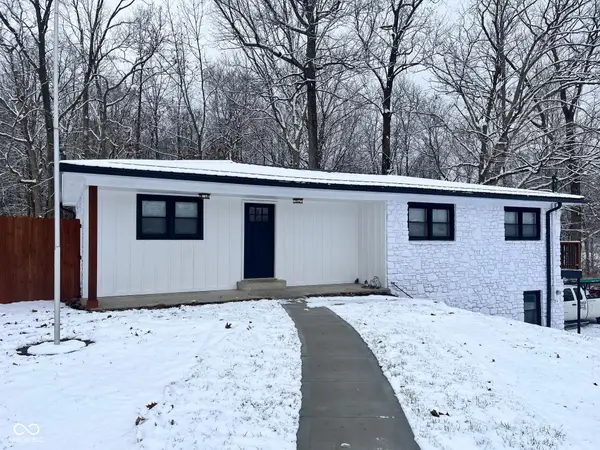 $475,000Active5 beds 3 baths2,534 sq. ft.
$475,000Active5 beds 3 baths2,534 sq. ft.5646 Paradise Drive, Martinsville, IN 46151
MLS# 22076759Listed by: EXP REALTY, LLC - New
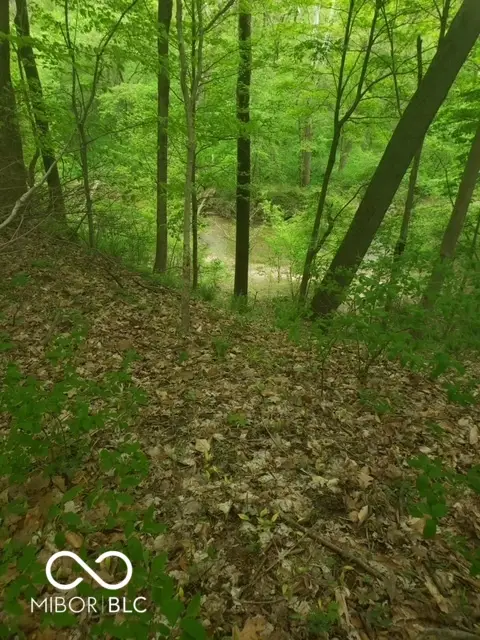 $110,000Active7.94 Acres
$110,000Active7.94 Acres3435 S R 37 N, Martinsville, IN 46151
MLS# 22076762Listed by: BLUPRINT REAL ESTATE GROUP - New
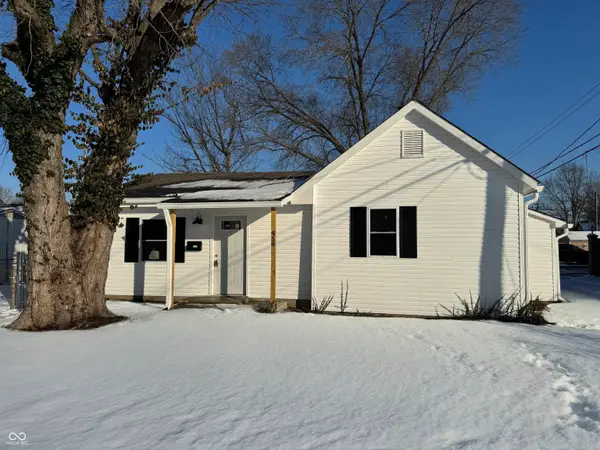 $250,000Active3 beds 1 baths1,391 sq. ft.
$250,000Active3 beds 1 baths1,391 sq. ft.459 N Elliott Avenue, Martinsville, IN 46151
MLS# 22076269Listed by: NEW START HOME REALTY, LLC - New
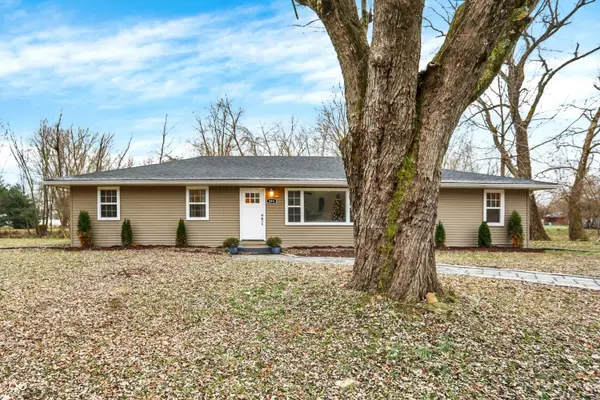 $399,900Active4 beds 3 baths3,332 sq. ft.
$399,900Active4 beds 3 baths3,332 sq. ft.285 Robb Hill Road, Martinsville, IN 46151
MLS# 22076682Listed by: HIGHGARDEN REAL ESTATE - Open Sun, 12 to 2pmNew
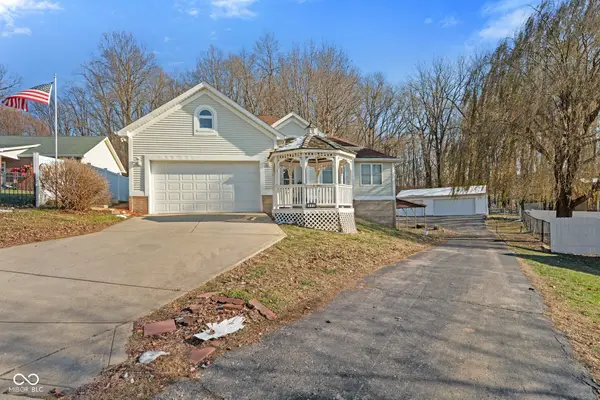 $360,000Active3 beds 3 baths3,140 sq. ft.
$360,000Active3 beds 3 baths3,140 sq. ft.683 Parkside Drive, Martinsville, IN 46151
MLS# 22076170Listed by: CARPENTER, REALTORS - New
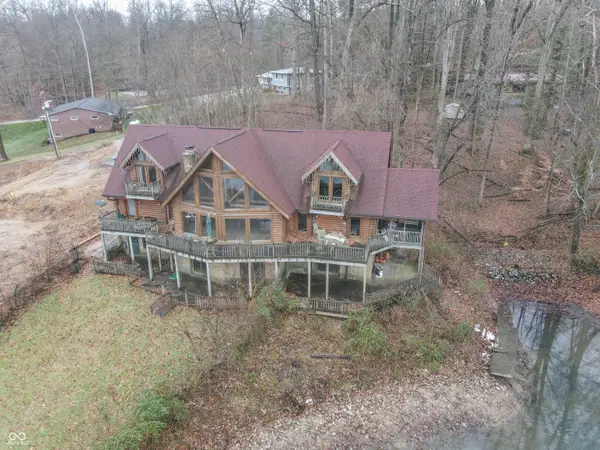 $499,900Active2 beds 4 baths4,857 sq. ft.
$499,900Active2 beds 4 baths4,857 sq. ft.1300 S Shore Drive, Martinsville, IN 46151
MLS# 22076416Listed by: F.C. TUCKER COMPANY - Open Sat, 1 to 3pmNew
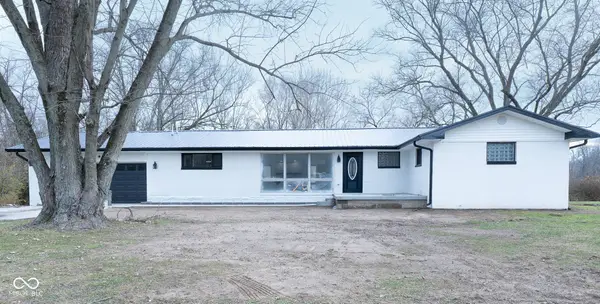 $380,000Active3 beds 3 baths1,814 sq. ft.
$380,000Active3 beds 3 baths1,814 sq. ft.3275 N Maple Turn Lane, Martinsville, IN 46151
MLS# 22076232Listed by: KELLER WILLIAMS INDY METRO S - New
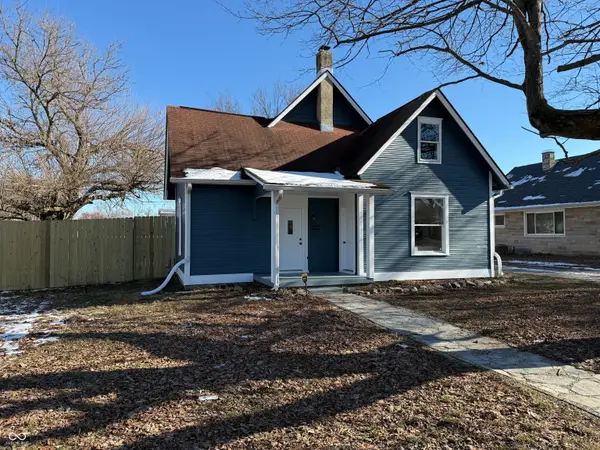 $230,000Active3 beds 1 baths1,616 sq. ft.
$230,000Active3 beds 1 baths1,616 sq. ft.539 S Sycamore Street, Martinsville, IN 46151
MLS# 22076265Listed by: THE STEWART HOME GROUP 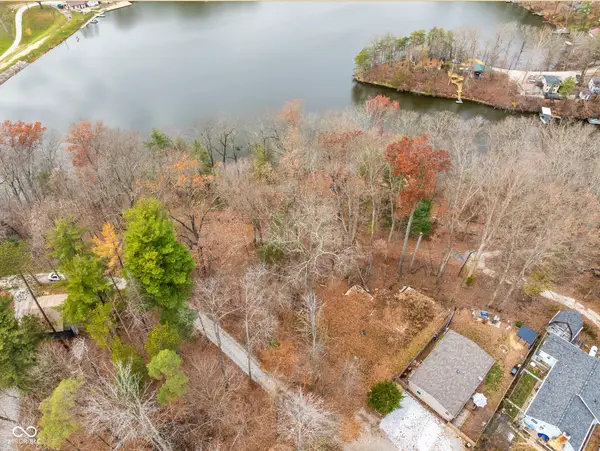 $13,500Active0.16 Acres
$13,500Active0.16 Acres3980 Middle Patton Park Road, Martinsville, IN 46151
MLS# 22075960Listed by: ENGEL & VOLKERS
