3669 Glenwood Drive, Martinsville, IN 46151
Local realty services provided by:Better Homes and Gardens Real Estate Gold Key
3669 Glenwood Drive,Martinsville, IN 46151
$349,900
- 4 Beds
- 2 Baths
- 1,900 sq. ft.
- Single family
- Active
Upcoming open houses
- Sun, Nov 1602:00 pm - 04:00 pm
Listed by: nathaniel tupper, katherine tupper
Office: the modglin group
MLS#:22047872
Source:IN_MIBOR
Price summary
- Price:$349,900
- Price per sq. ft.:$166.62
About this home
Nestled among the trees, this 4 bedroom, 2 bath home offers peaceful living in the sought after Painted Hills lake community. Updated with new concrete siding, new roof, and windows replaced, this home provides peace of mind and lasting curb appeal. Inside, you'll find a cozy gas fireplace, a primary bedroom on the main floor with dual closets, hard wood flooring, and spacious areas for family or entertaining. The basement adds even more room for storage, hobbies, or future finishing. Whether you're seeking tranquility or flexible living space, this home delivers both. All this comes with incredible community amenities. Two private lakes perfect for boating and fishing, plus community pool, pickleball, basketball and volleyball areas for active living. The clubhouse features a full service restaurant and bar, great for dining with neighbors or weekend gatherings. Just minutes away, Cedar Creek Winery is accessible by ATV or a scenic walk for a fun, unique, local experience. Come and enjoy the perfect blend of comfort, nature, and community!! Right here in Painted Hills. You don't want to miss this one!!!
Contact an agent
Home facts
- Year built:1971
- Listing ID #:22047872
- Added:122 day(s) ago
- Updated:November 11, 2025 at 06:45 PM
Rooms and interior
- Bedrooms:4
- Total bathrooms:2
- Full bathrooms:2
- Living area:1,900 sq. ft.
Heating and cooling
- Cooling:Central Electric
Structure and exterior
- Year built:1971
- Building area:1,900 sq. ft.
- Lot area:0.37 Acres
Schools
- High school:Martinsville High School
- Middle school:John R. Wooden Middle School
Utilities
- Water:Public Water
Finances and disclosures
- Price:$349,900
- Price per sq. ft.:$166.62
New listings near 3669 Glenwood Drive
- New
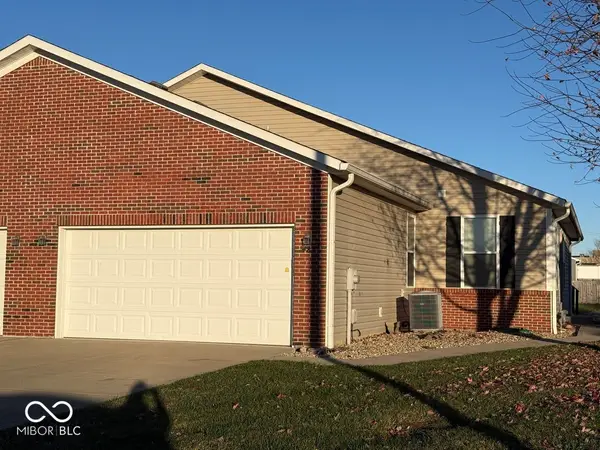 $250,000Active3 beds 2 baths1,518 sq. ft.
$250,000Active3 beds 2 baths1,518 sq. ft.481 Nick Court, Martinsville, IN 46151
MLS# 22072702Listed by: JENNINGS REAL ESTATE, LLC 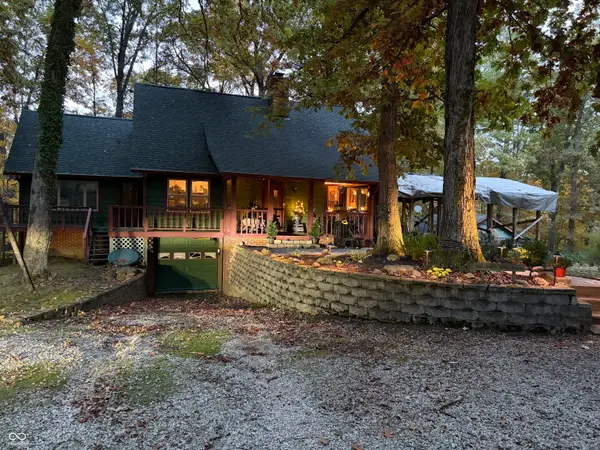 $349,000Pending3 beds 2 baths2,192 sq. ft.
$349,000Pending3 beds 2 baths2,192 sq. ft.400 Robb Hill Road, Martinsville, IN 46151
MLS# 22066756Listed by: BENNETT REALTY- New
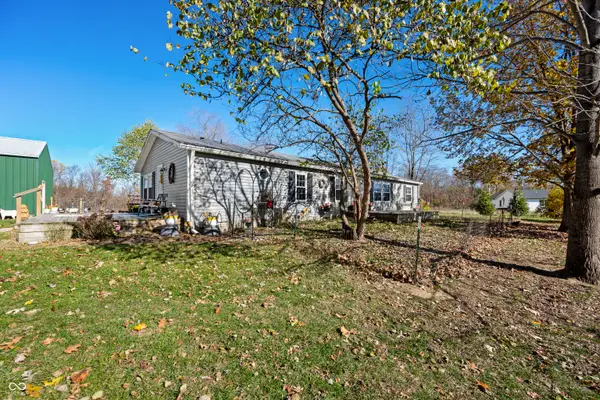 $349,000Active3 beds 2 baths1,792 sq. ft.
$349,000Active3 beds 2 baths1,792 sq. ft.583 Old Moore Lane, Martinsville, IN 46151
MLS# 22072139Listed by: CARPENTER, REALTORS - New
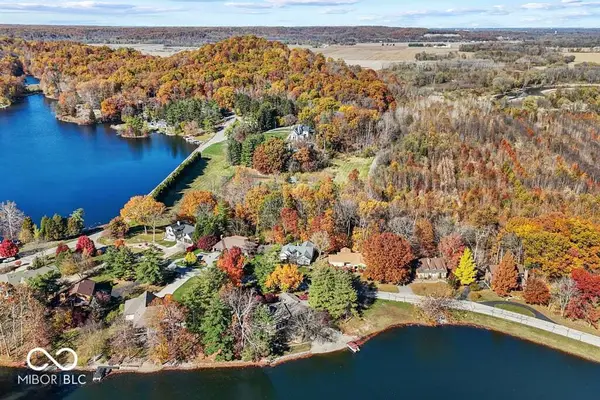 $449,000Active3 beds 3 baths2,898 sq. ft.
$449,000Active3 beds 3 baths2,898 sq. ft.3813 N Ramsgate Road, Martinsville, IN 46151
MLS# 22071805Listed by: KELLER WILLIAMS INDY METRO S - New
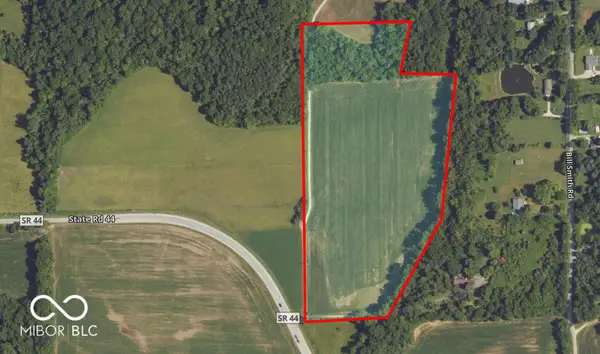 $500,000Active24.16 Acres
$500,000Active24.16 Acres0 Sr 44, Martinsville, IN 46151
MLS# 22072355Listed by: FOX HAVEN REALTY, LLC - New
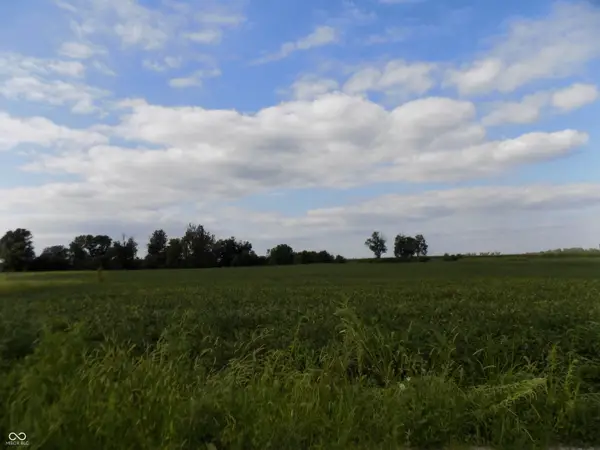 $99,900Active2 Acres
$99,900Active2 Acres0 Walters Road, Martinsville, IN 46151
MLS# 22071755Listed by: CARPENTER, REALTORS - New
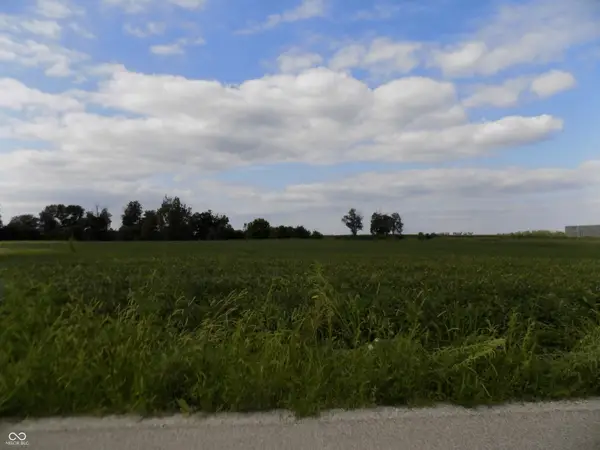 $539,900Active27.55 Acres
$539,900Active27.55 Acres00 Walters Road, Martinsville, IN 46151
MLS# 22071766Listed by: CARPENTER, REALTORS - New
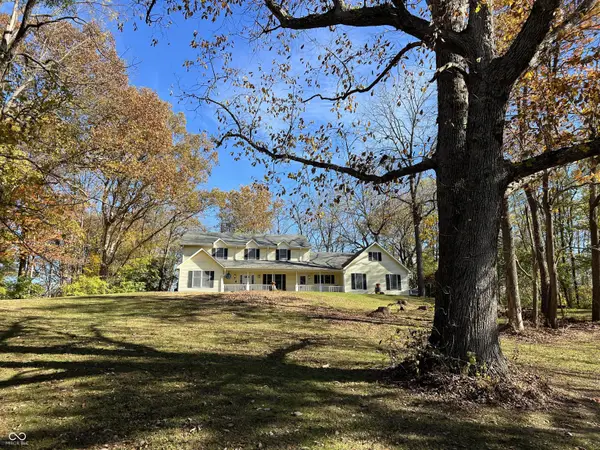 $549,900Active5 beds 4 baths4,130 sq. ft.
$549,900Active5 beds 4 baths4,130 sq. ft.4385 Cragen Road, Martinsville, IN 46151
MLS# 22071849Listed by: TRUSTED REALTY PARTNERS OF IND - New
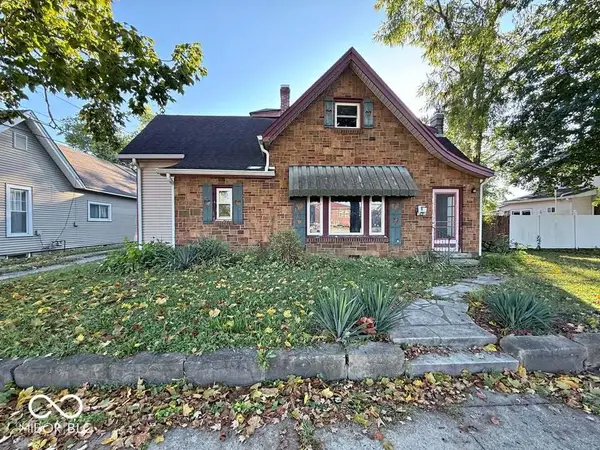 $225,000Active7 beds 4 baths3,755 sq. ft.
$225,000Active7 beds 4 baths3,755 sq. ft.59 S Sycamore Street, Martinsville, IN 46151
MLS# 22071130Listed by: KEY REALTY INDIANA - New
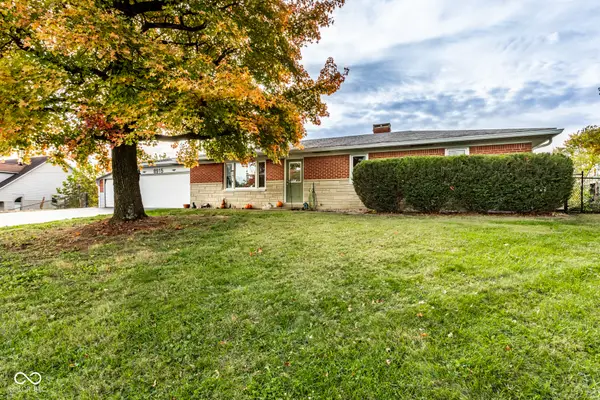 $439,900Active4 beds 2 baths2,160 sq. ft.
$439,900Active4 beds 2 baths2,160 sq. ft.8915 N Waverly Park Road, Martinsville, IN 46151
MLS# 22071399Listed by: REAL RESULTS, INC.
