3813 N Ramsgate Road, Martinsville, IN 46151
Local realty services provided by:Better Homes and Gardens Real Estate Gold Key
Listed by: michelle chandler, bryan williams
Office: keller williams indy metro s
MLS#:22071805
Source:IN_MIBOR
Price summary
- Price:$442,000
- Price per sq. ft.:$152.52
About this home
This 4 bedroom 3 bath home with a walk out basement has everything you need on the first floor! Panoramic views of the lake with easy access to fish, boat, paddle board, or watch the sun rise. The gorgeous vaulted cleiings have wooden beams that lead to the stone fireplace which overlooks Mother Natures best creation...Privacy! Grab your book and snuggle up to your choice of 2 fireplaces! The three seasons room has a hot tub, wooden ceiling, and the peace and quiet you need. The Primary suit is on the main level to make this home ideal for people wanting to live a stairs -free- life. The primary has floor to clg glass doors leading out to a balcony with one of a kind custom railings. With the kitchen being open to the great room and dining room this house is ideal for entertaining family and friends while allowing the cook to be included in the party! Granite countertops, newer appliances, and fresh paint! The office area has a huge picture window overlooking the lake to make working from home easy and fun. The walk out basement is great for kids, parties, and guests to stay for the weekend. It also houses the second fireplace. One bedroom and a full bathroom can also be found on this level along with a huge space for family fun and the pool table stays for your enjoyment! Host the BIG GAME or let the kids run wild. This basement can be whatever you need it to be! The bsmt leads outdoors to a paver patio with total privacy! Perfect for roasting marsh mellows or just relaxing the day away. This 18 hole golf course community has live music, golf cart strolls, and a ton of organized social events for every age at the course restaurant, bourbon bar, and club house. An elevated living no matter what stage of life you are in. This home has been meticulously maintained so you just come and start living the life you have always deserved! Tons of storage (4bdrm does not have a window)
Contact an agent
Home facts
- Year built:1973
- Listing ID #:22071805
- Added:97 day(s) ago
- Updated:February 13, 2026 at 12:28 AM
Rooms and interior
- Bedrooms:4
- Total bathrooms:3
- Full bathrooms:3
- Living area:2,898 sq. ft.
Heating and cooling
- Cooling:Central Electric
- Heating:Forced Air
Structure and exterior
- Year built:1973
- Building area:2,898 sq. ft.
- Lot area:0.35 Acres
Schools
- High school:Martinsville High School
- Middle school:John R. Wooden Middle School
- Elementary school:Centerton Elementary School
Utilities
- Water:Public Water
Finances and disclosures
- Price:$442,000
- Price per sq. ft.:$152.52
New listings near 3813 N Ramsgate Road
- New
 $180,000Active3 beds 1 baths1,156 sq. ft.
$180,000Active3 beds 1 baths1,156 sq. ft.1445 Raymond Road, Martinsville, IN 46151
MLS# 22077435Listed by: THE STEWART HOME GROUP - New
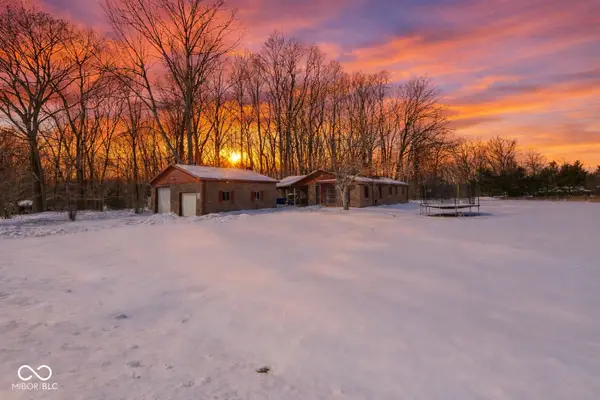 $335,000Active3 beds 2 baths1,553 sq. ft.
$335,000Active3 beds 2 baths1,553 sq. ft.4476 E Rembrandt Drive, Martinsville, IN 46151
MLS# 22083359Listed by: THE MODGLIN GROUP - New
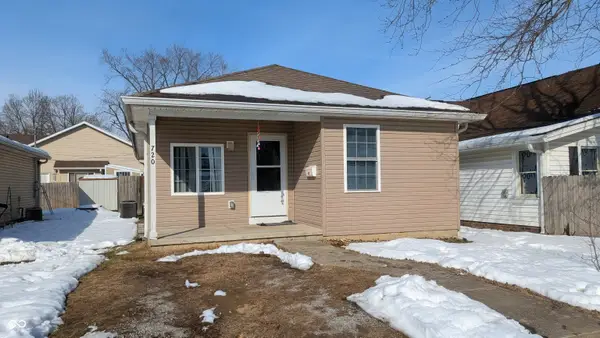 $185,000Active3 beds 2 baths1,038 sq. ft.
$185,000Active3 beds 2 baths1,038 sq. ft.720 E Walnut Street, Martinsville, IN 46151
MLS# 22083326Listed by: STEVE LEW REAL ESTATE GROUP, LLC 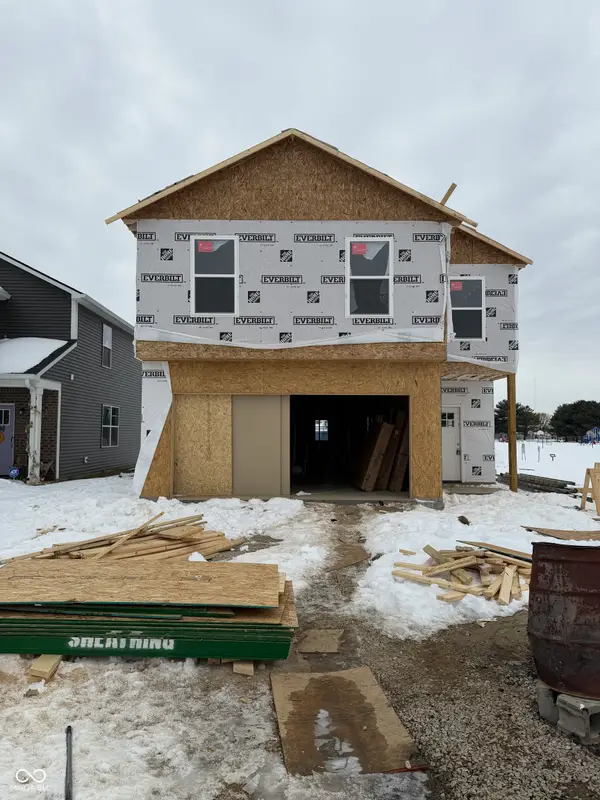 $283,000Pending5 beds 3 baths2,048 sq. ft.
$283,000Pending5 beds 3 baths2,048 sq. ft.1080 Tomahawk Place, Martinsville, IN 46151
MLS# 22083162Listed by: RE/MAX 1ST REALTY- New
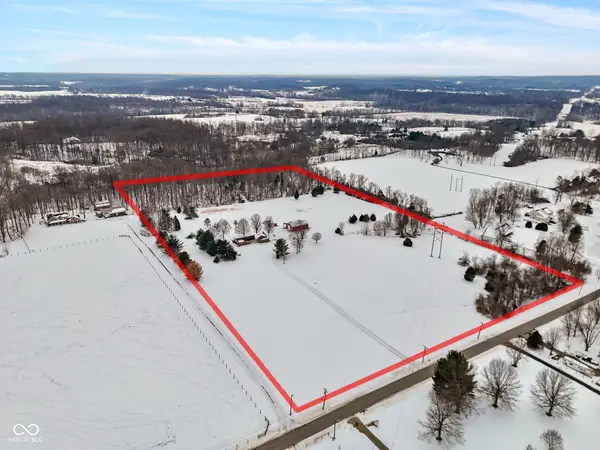 $699,000Active3 beds 2 baths1,556 sq. ft.
$699,000Active3 beds 2 baths1,556 sq. ft.6295 New Harmony Road, Martinsville, IN 46151
MLS# 22082726Listed by: KELLER WILLIAMS INDY METRO S - Open Sat, 11am to 1pmNew
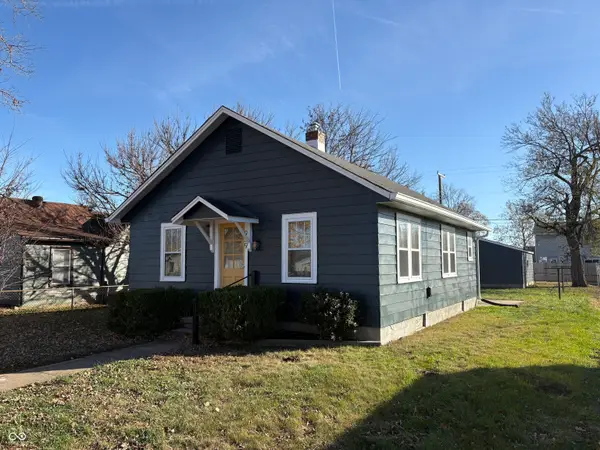 $199,999Active2 beds 1 baths768 sq. ft.
$199,999Active2 beds 1 baths768 sq. ft.939 E York Street, Martinsville, IN 46151
MLS# 22078534Listed by: KELLER WILLIAMS INDY METRO S - Open Sun, 1 to 3pmNew
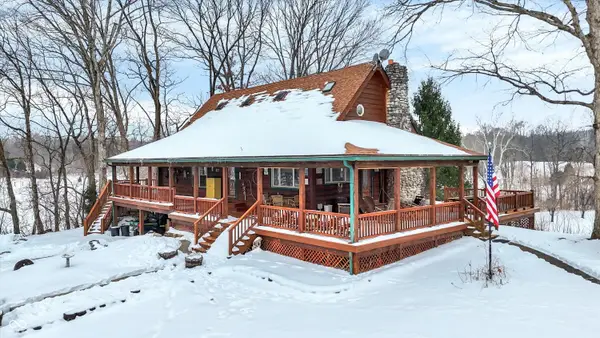 $800,000Active4 beds 2 baths3,180 sq. ft.
$800,000Active4 beds 2 baths3,180 sq. ft.1156 Cope Road, Martinsville, IN 46151
MLS# 22082313Listed by: MARK DIETEL REALTY, LLC - New
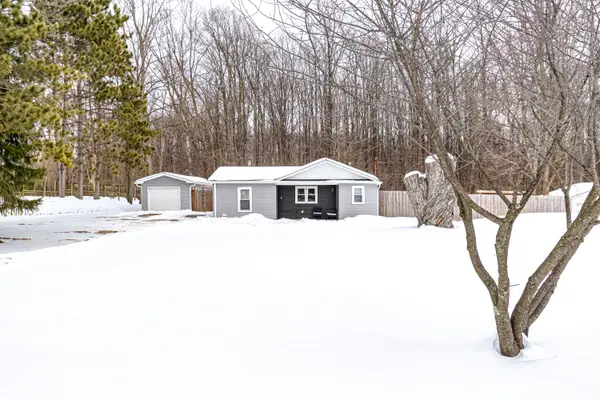 $224,900Active3 beds 1 baths856 sq. ft.
$224,900Active3 beds 1 baths856 sq. ft.8125 State Road 39, Martinsville, IN 46151
MLS# 22082762Listed by: BLUPRINT REAL ESTATE GROUP - New
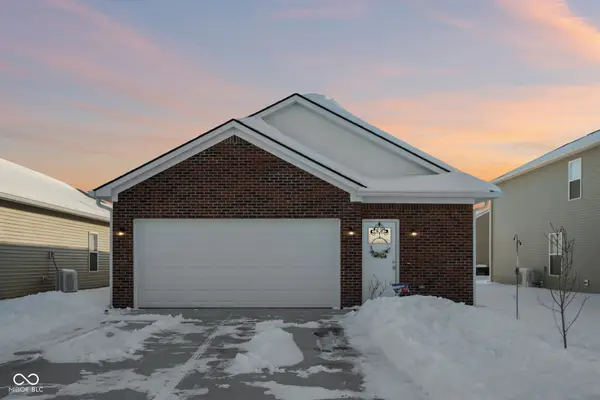 $245,000Active3 beds 2 baths1,350 sq. ft.
$245,000Active3 beds 2 baths1,350 sq. ft.1431 Wigwam Lane, Martinsville, IN 46151
MLS# 22082251Listed by: F.C. TUCKER COMPANY - New
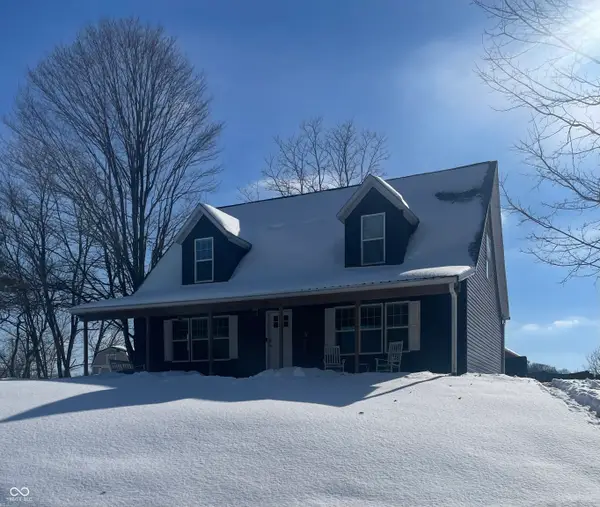 $370,000Active3 beds 3 baths1,941 sq. ft.
$370,000Active3 beds 3 baths1,941 sq. ft.6035 Maple Grove Rd, Martinsville, IN 46151
MLS# 22082367Listed by: MY AGENT

