3876 E Glenwood Drive, Martinsville, IN 46151
Local realty services provided by:Better Homes and Gardens Real Estate Gold Key
Listed by: kim heald, sara ivie
Office: carpenter, realtors
MLS#:22050900
Source:IN_MIBOR
Price summary
- Price:$305,000
- Price per sq. ft.:$165.76
About this home
There's something for everyone here, come check out this economical 3BR 2.5BA home on a nice cul-de-sac in Painted Hills! About an acre of woods plus large side yard perfect for two- and four-legged creatures to play. Second parcel extends another ~100ft west of the minibarn (up the road), and if you're ambitious you can even hike down the hillside to a finger of the lake. Inside, bamboo hardwood floors greet you on the main level, and lots of windows give cheerful light and great wooded views. A spacious eat-in kitchen with new oven in 2025 allows plenty of sprawl room for mealtime. You'll want to step outside to enjoy nature from the living room deck, or seek solace in the large private bonus room perfect for an office or family room. Take in the pretty views from the upstairs primary suite balcony! Double closets in primary bedroom PLUS a versatile 10'x9' walk-in closet space that could double as a nursery or sitting room. Some recent painting inside and out. New gutters and downspouts. Community water. Septic lift station motor new in 2023. High speed internet available. Lake privileges, community clubhouse, restaurant/bar, pool, pickleball and basketball courts, playground and more with Indian Creek schools. A great find!
Contact an agent
Home facts
- Year built:1979
- Listing ID #:22050900
- Added:170 day(s) ago
- Updated:January 03, 2026 at 08:37 AM
Rooms and interior
- Bedrooms:3
- Total bathrooms:3
- Full bathrooms:2
- Half bathrooms:1
- Living area:1,840 sq. ft.
Heating and cooling
- Cooling:Central Electric
- Heating:Forced Air, Propane
Structure and exterior
- Year built:1979
- Building area:1,840 sq. ft.
- Lot area:1.54 Acres
Schools
- High school:Indian Creek Sr High School
- Middle school:Indian Creek Middle School
- Elementary school:Indian Creek Elementary School
Finances and disclosures
- Price:$305,000
- Price per sq. ft.:$165.76
New listings near 3876 E Glenwood Drive
- New
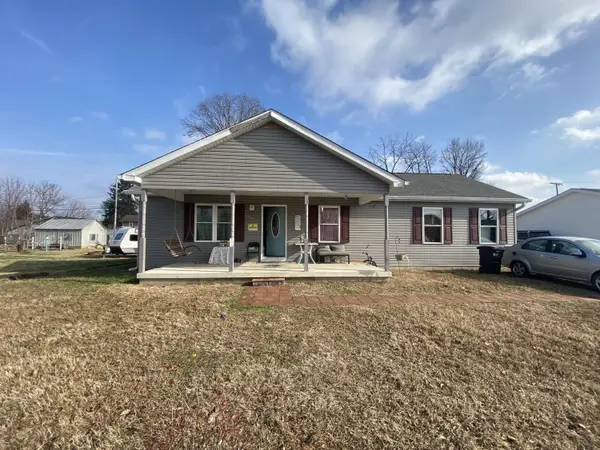 $185,000Active3 beds 2 baths1,250 sq. ft.
$185,000Active3 beds 2 baths1,250 sq. ft.815 S Marion Street, Martinsville, IN 46151
MLS# 832259Listed by: KERI HIR - Open Sun, 11am to 1pmNew
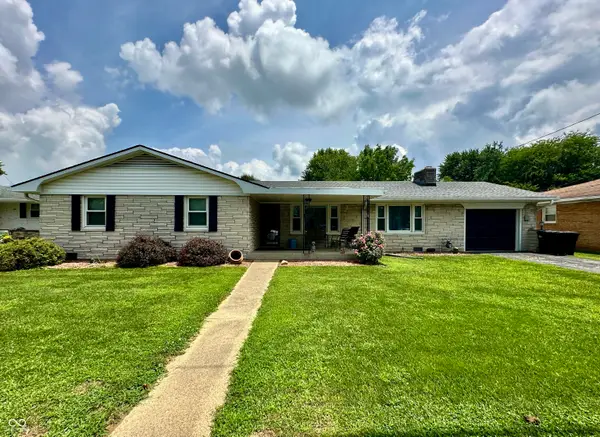 $275,000Active3 beds 2 baths1,735 sq. ft.
$275,000Active3 beds 2 baths1,735 sq. ft.89 S 2nd Street, Martinsville, IN 46151
MLS# 22077941Listed by: KELLER WILLIAMS INDY METRO S - New
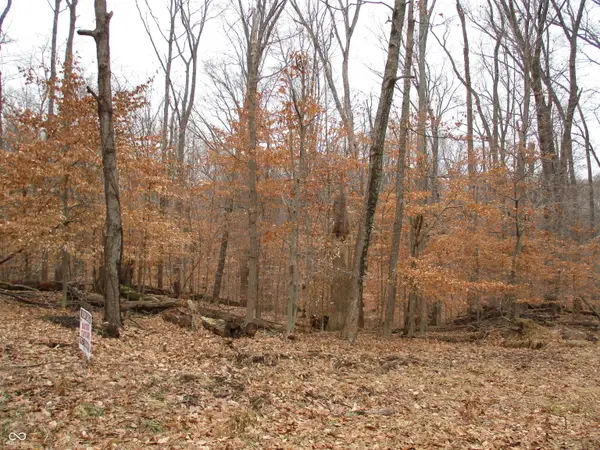 $39,900Active0.5 Acres
$39,900Active0.5 Acres0 Glenwood East Drive, Martinsville, IN 46151
MLS# 22076820Listed by: THE MODGLIN GROUP - New
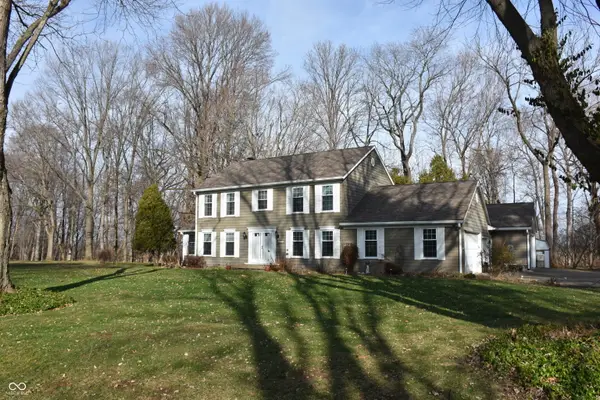 $510,000Active4 beds 3 baths2,902 sq. ft.
$510,000Active4 beds 3 baths2,902 sq. ft.2432 E Stafford Place, Martinsville, IN 46151
MLS# 22077838Listed by: KELLER WILLIAMS INDY METRO S 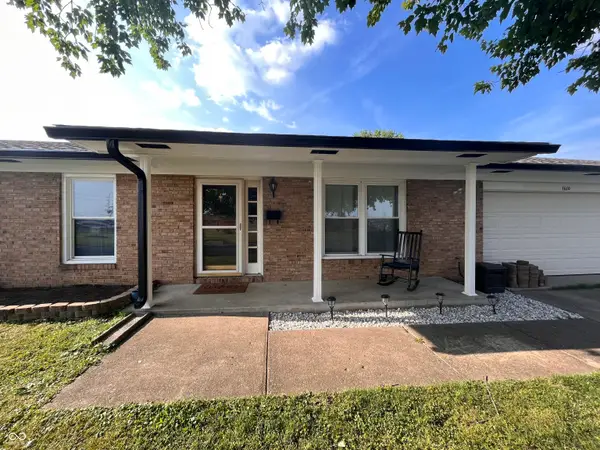 $295,000Pending3 beds 2 baths1,472 sq. ft.
$295,000Pending3 beds 2 baths1,472 sq. ft.1610 John R Wooden Drive, Martinsville, IN 46151
MLS# 22077800Listed by: NEW START HOME REALTY, LLC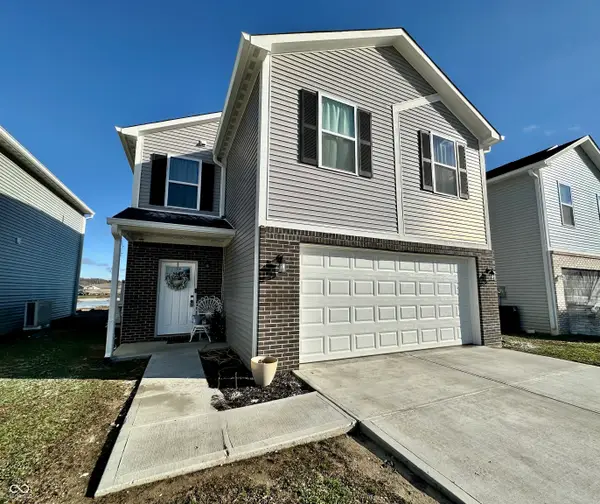 $265,000Pending3 beds 3 baths1,880 sq. ft.
$265,000Pending3 beds 3 baths1,880 sq. ft.1425 Elm Street, Martinsville, IN 46151
MLS# 22076895Listed by: KELLER WILLIAMS INDY METRO S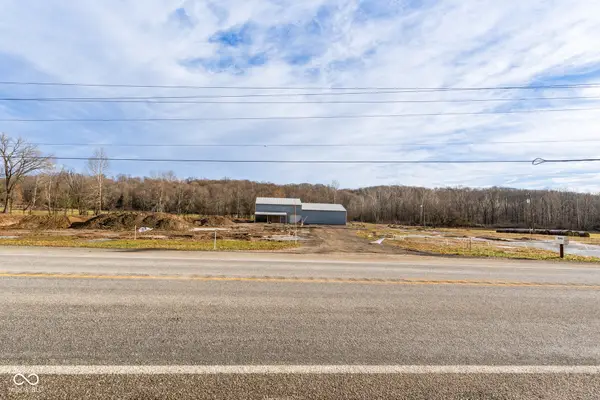 $518,750Active2 beds 1 baths3,200 sq. ft.
$518,750Active2 beds 1 baths3,200 sq. ft.5395 State Road 39, Martinsville, IN 46151
MLS# 22077505Listed by: CARPENTER, REALTORS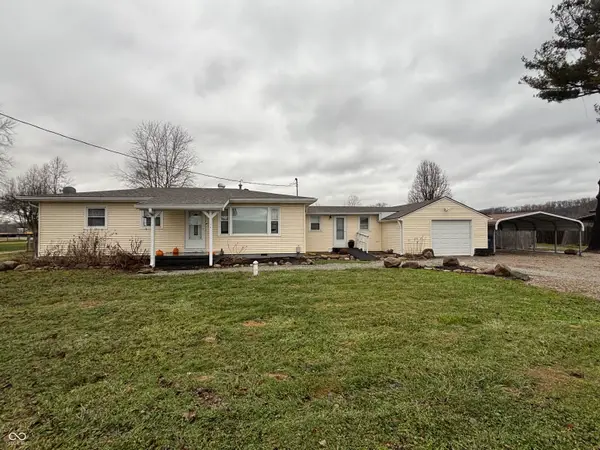 $194,900Pending3 beds 1 baths1,152 sq. ft.
$194,900Pending3 beds 1 baths1,152 sq. ft.5705 Blue Bluff Road, Martinsville, IN 46151
MLS# 22077248Listed by: CARPENTER, REALTORS $724,900Pending5 beds 4 baths4,693 sq. ft.
$724,900Pending5 beds 4 baths4,693 sq. ft.2118 E Rutland Lane, Martinsville, IN 46151
MLS# 22071535Listed by: PRIME REAL ESTATE ERA POWERED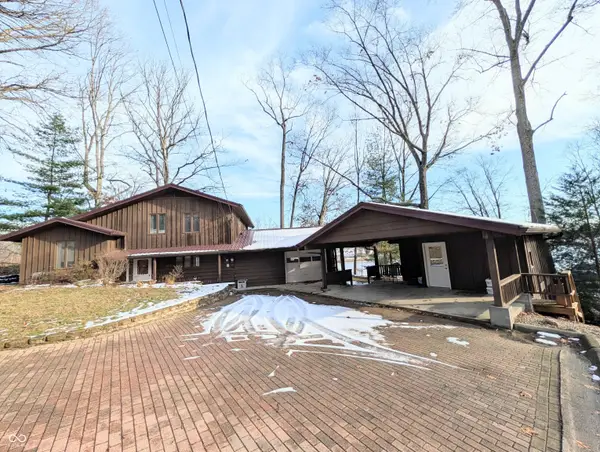 $400,000Active4 beds 3 baths3,207 sq. ft.
$400,000Active4 beds 3 baths3,207 sq. ft.1859 White Oak Lane E, Martinsville, IN 46151
MLS# 22077163Listed by: NEW START HOME REALTY, LLC
