4523 E Parkwood Drive, Martinsville, IN 46151
Local realty services provided by:Better Homes and Gardens Real Estate Gold Key
4523 E Parkwood Drive,Martinsville, IN 46151
$365,000
- 4 Beds
- 3 Baths
- 2,662 sq. ft.
- Single family
- Active
Listed by: monique mclean
Office: f.c. tucker company
MLS#:22057498
Source:IN_MIBOR
Price summary
- Price:$365,000
- Price per sq. ft.:$131.86
About this home
Welcome to your peaceful retreat in the highly sought-after Painted Hills community. This move-in-ready home blends privacy, charm, and convenience, tucked along a quiet road on a generous 1.45-acre lot. Enjoy the feeling of seclusion while being just half a mile from the clubhouse and all neighborhood amenities. Step inside and discover the unique character of this home-from the striking spiral staircase to the built-in bookshelves and inviting gathering spaces. One bedroom doubles perfectly as a flex space or additional family room, complete with a cozy wood-burning stove. The primary bedroom offers beautiful views of the surrounding landscape and direct access to the expansive wraparound deck-your new favorite spot for morning coffee or unwinding at sunset. Outside, relax on the deck while listening to live music drifting over from the nearby winery, or watch deer wander through the property for a true sense of nature's tranquility. The attached 2-car garage plus a large detached garage/workshop-with room for 4+ vehicles-provides exceptional storage and workspace for hobbies, tools, or recreational gear. Recent 2025 updates include fresh interior paint and a new sliding glass door off the primary bedroom. Additional peace of mind comes from the newer roof (2020) and a recently pumped septic system (August 2025). The Painted Hills community offers an incredible lifestyle, featuring two scenic lakes ideal for boating and fishing, on-site boat and trailer storage, a swimming pool, pickleball courts, a playground, and a dog park. With peaceful surroundings and outstanding amenities, this is a home you'll love coming back to every day.
Contact an agent
Home facts
- Year built:1971
- Listing ID #:22057498
- Added:138 day(s) ago
- Updated:January 07, 2026 at 05:16 PM
Rooms and interior
- Bedrooms:4
- Total bathrooms:3
- Full bathrooms:2
- Half bathrooms:1
- Living area:2,662 sq. ft.
Heating and cooling
- Cooling:Central Electric
- Heating:Forced Air, Propane
Structure and exterior
- Year built:1971
- Building area:2,662 sq. ft.
- Lot area:1.45 Acres
Schools
- High school:Indian Creek Sr High School
- Middle school:Indian Creek Middle School
- Elementary school:Indian Creek Elementary School
Utilities
- Water:Public Water
Finances and disclosures
- Price:$365,000
- Price per sq. ft.:$131.86
New listings near 4523 E Parkwood Drive
- New
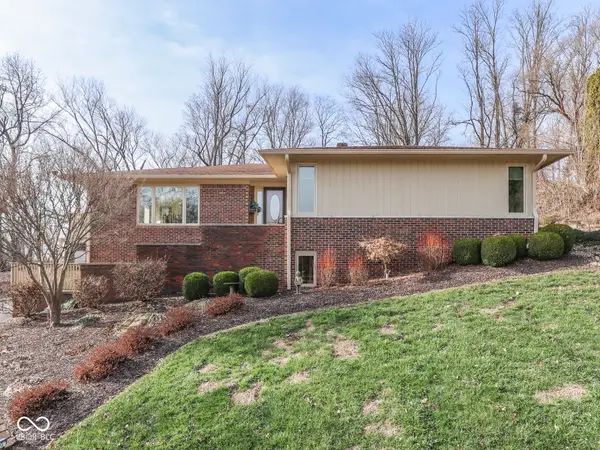 $500,000Active3 beds 3 baths4,305 sq. ft.
$500,000Active3 beds 3 baths4,305 sq. ft.492 Valley Drive, Martinsville, IN 46151
MLS# 22078467Listed by: THE MODGLIN GROUP - New
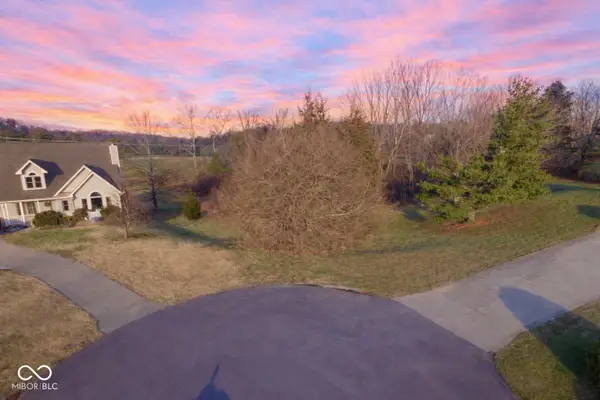 $19,000Active1.79 Acres
$19,000Active1.79 Acres1750 W Foxcliff Drive S, Martinsville, IN 46151
MLS# 22075433Listed by: THE MODGLIN GROUP - New
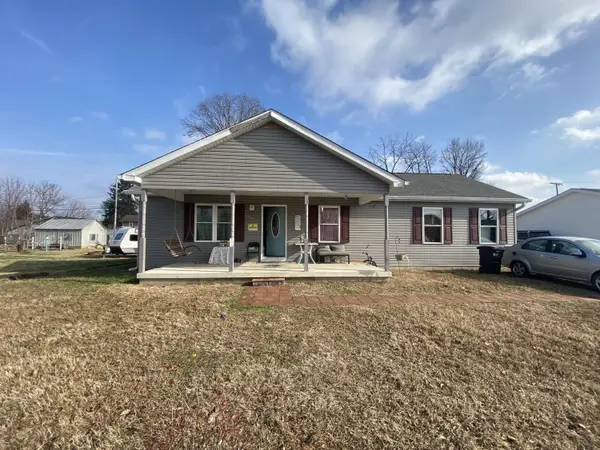 $175,000Active3 beds 2 baths1,250 sq. ft.
$175,000Active3 beds 2 baths1,250 sq. ft.815 S Marion Street, Martinsville, IN 46151
MLS# 832259Listed by: KERI HIR - New
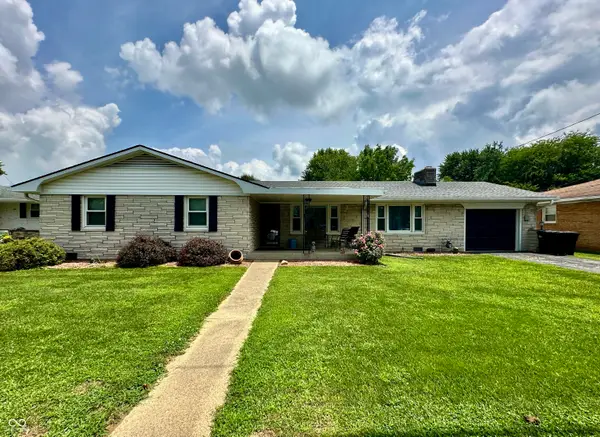 $275,000Active3 beds 2 baths1,735 sq. ft.
$275,000Active3 beds 2 baths1,735 sq. ft.89 S 2nd Street, Martinsville, IN 46151
MLS# 22077941Listed by: KELLER WILLIAMS INDY METRO S - New
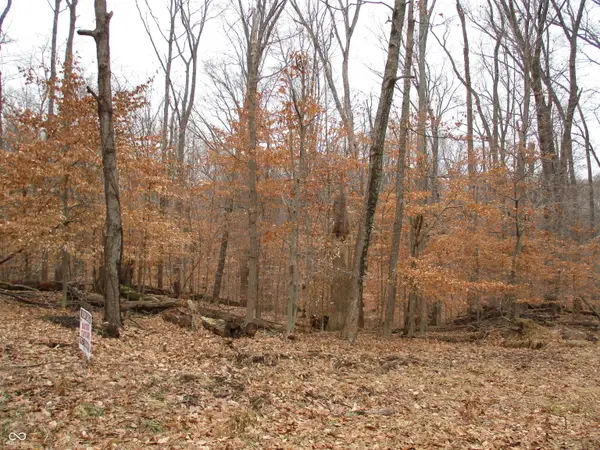 $39,900Active0.5 Acres
$39,900Active0.5 Acres0 Glenwood East Drive, Martinsville, IN 46151
MLS# 22076820Listed by: THE MODGLIN GROUP - New
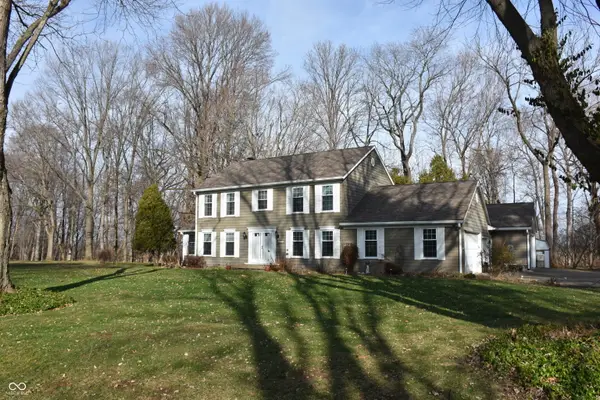 $510,000Active4 beds 3 baths2,902 sq. ft.
$510,000Active4 beds 3 baths2,902 sq. ft.2432 E Stafford Place, Martinsville, IN 46151
MLS# 22077838Listed by: KELLER WILLIAMS INDY METRO S 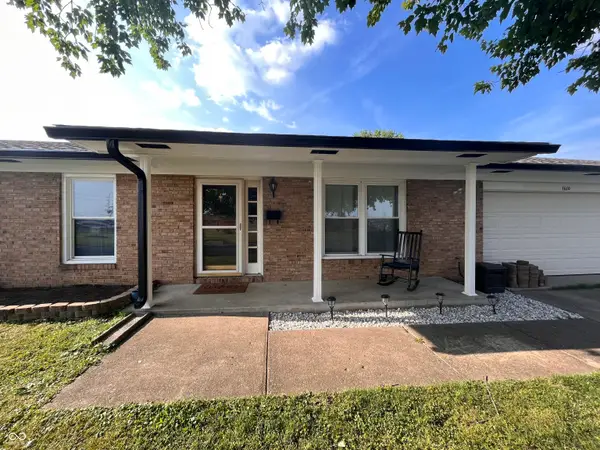 $295,000Pending3 beds 2 baths1,472 sq. ft.
$295,000Pending3 beds 2 baths1,472 sq. ft.1610 John R Wooden Drive, Martinsville, IN 46151
MLS# 22077800Listed by: NEW START HOME REALTY, LLC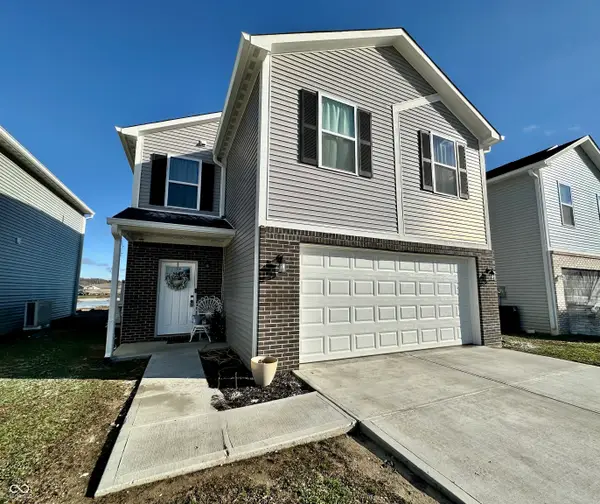 $265,000Pending3 beds 3 baths1,880 sq. ft.
$265,000Pending3 beds 3 baths1,880 sq. ft.1425 Elm Street, Martinsville, IN 46151
MLS# 22076895Listed by: KELLER WILLIAMS INDY METRO S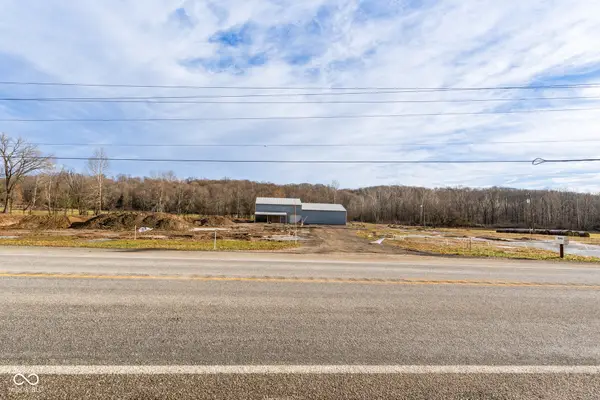 $518,750Active2 beds 1 baths3,200 sq. ft.
$518,750Active2 beds 1 baths3,200 sq. ft.5395 State Road 39, Martinsville, IN 46151
MLS# 22077505Listed by: CARPENTER, REALTORS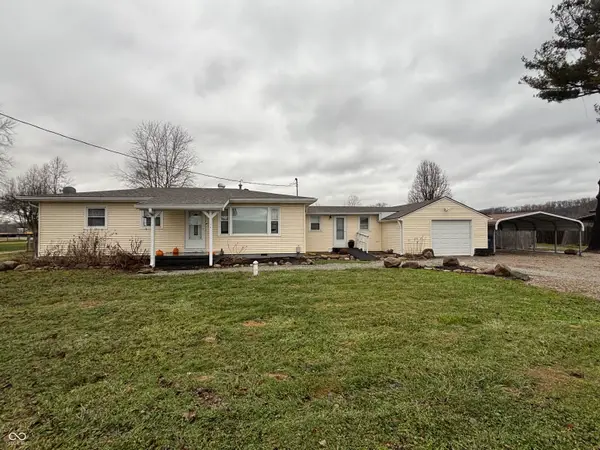 $194,900Pending3 beds 1 baths1,152 sq. ft.
$194,900Pending3 beds 1 baths1,152 sq. ft.5705 Blue Bluff Road, Martinsville, IN 46151
MLS# 22077248Listed by: CARPENTER, REALTORS
