7975 New Harmony Road, Martinsville, IN 46151
Local realty services provided by:Better Homes and Gardens Real Estate Gold Key
7975 New Harmony Road,Martinsville, IN 46151
$499,900
- 3 Beds
- 3 Baths
- 2,884 sq. ft.
- Single family
- Active
Listed by: steve lew
Office: steve lew real estate group, llc.
MLS#:22048603
Source:IN_MIBOR
Price summary
- Price:$499,900
- Price per sq. ft.:$173.34
About this home
Welcome to a truly one-of-a-kind property that blends history, character, and modern luxury. Situated on a full acre, this remarkable home was once a church built in 1939 and has been completely transformed into a stunning, custom residence. From the moment you arrive, the charm is undeniable-starting with the expansive covered front porch featuring stamped concrete, perfect for relaxing or entertaining. Step inside and experience a breathtaking open-concept design with soaring 20-foot ceilings, highlighted by a striking wood beam that anchors the space with warmth and grandeur. The craftsmanship and attention to detail throughout are exceptional. At the heart of the home, the chef's kitchen impresses with a spacious island, high-end granite countertops, a gas cooktop, stainless steel appliances, and a beautiful custom tile backsplash. The open loft area offers flexibility for a home office, playroom, or additional lounge space. Retreat to the luxurious primary suite, where you'll find a spa-inspired bathroom with dual vanities, a custom-tiled walk-in shower, and a generously sized walk-in closet. Outside, the former parking lot provides an abundance of paved space for parking, a basketball hoop, and plenty of space for future garage expansion. Enjoy the peace and privacy of country living while still being just minutes from local conveniences. This extraordinary home offers a rare opportunity to own something truly special-schedule your tour today.
Contact an agent
Home facts
- Year built:1939
- Listing ID #:22048603
- Added:176 day(s) ago
- Updated:December 26, 2025 at 06:40 PM
Rooms and interior
- Bedrooms:3
- Total bathrooms:3
- Full bathrooms:2
- Half bathrooms:1
- Living area:2,884 sq. ft.
Heating and cooling
- Cooling:Central Electric
- Heating:Propane
Structure and exterior
- Year built:1939
- Building area:2,884 sq. ft.
- Lot area:1 Acres
Schools
- High school:Martinsville High School
- Middle school:John R. Wooden Middle School
- Elementary school:Green Township Elementary School
Utilities
- Water:Public Water
Finances and disclosures
- Price:$499,900
- Price per sq. ft.:$173.34
New listings near 7975 New Harmony Road
- New
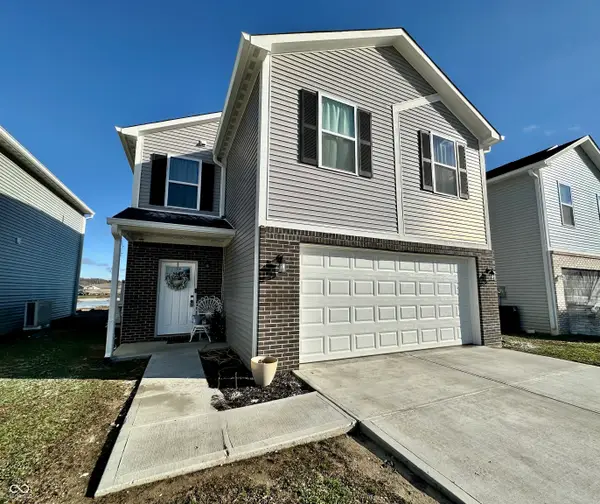 $265,000Active3 beds 3 baths1,880 sq. ft.
$265,000Active3 beds 3 baths1,880 sq. ft.1425 Elm Street, Martinsville, IN 46151
MLS# 22076895Listed by: KELLER WILLIAMS INDY METRO S - New
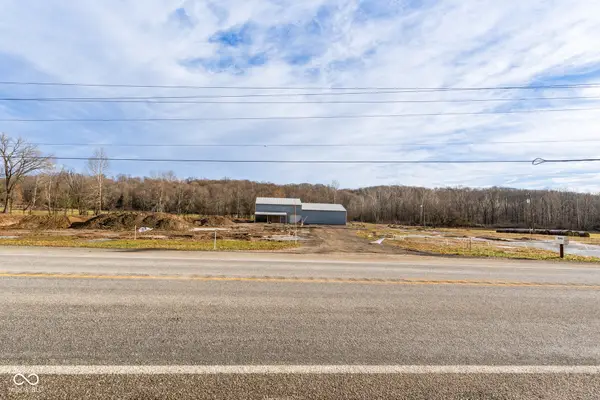 $518,750Active2 beds 1 baths3,200 sq. ft.
$518,750Active2 beds 1 baths3,200 sq. ft.5395 State Road 39, Martinsville, IN 46151
MLS# 22077505Listed by: CARPENTER, REALTORS - New
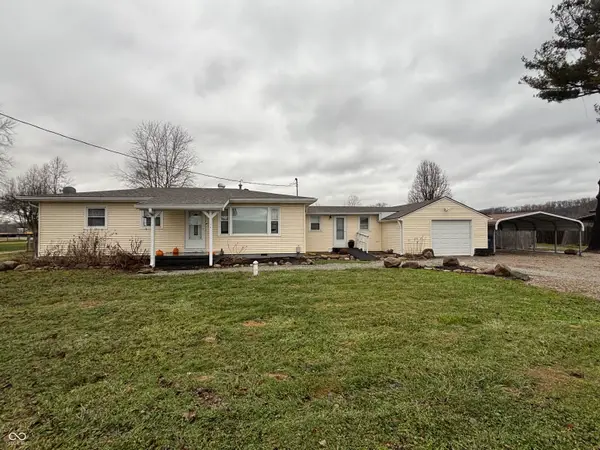 $194,900Active3 beds 1 baths1,152 sq. ft.
$194,900Active3 beds 1 baths1,152 sq. ft.5705 Blue Bluff Road, Martinsville, IN 46151
MLS# 22077248Listed by: CARPENTER, REALTORS  $724,900Pending5 beds 4 baths4,693 sq. ft.
$724,900Pending5 beds 4 baths4,693 sq. ft.2118 E Rutland Lane, Martinsville, IN 46151
MLS# 22071535Listed by: PRIME REAL ESTATE ERA POWERED- New
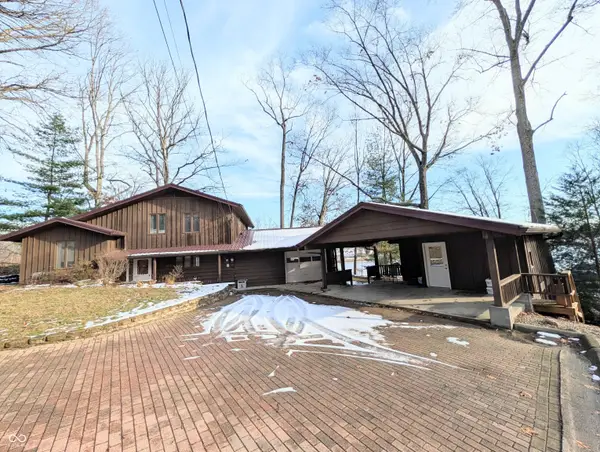 $400,000Active4 beds 3 baths3,207 sq. ft.
$400,000Active4 beds 3 baths3,207 sq. ft.1859 White Oak Lane E, Martinsville, IN 46151
MLS# 22077163Listed by: NEW START HOME REALTY, LLC - New
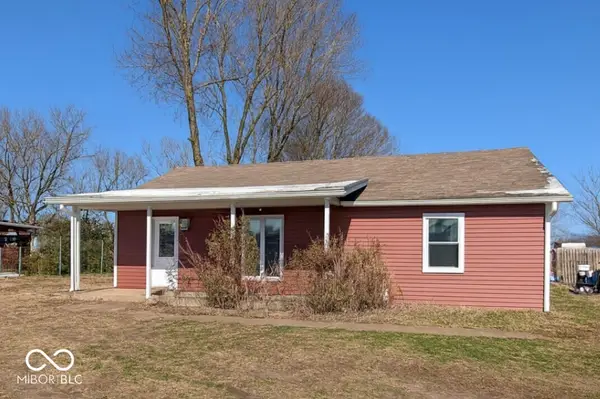 $169,900Active3 beds 2 baths1,104 sq. ft.
$169,900Active3 beds 2 baths1,104 sq. ft.450 W Douglas Street, Martinsville, IN 46151
MLS# 22077138Listed by: DZIERBA REAL ESTATE SERVICES 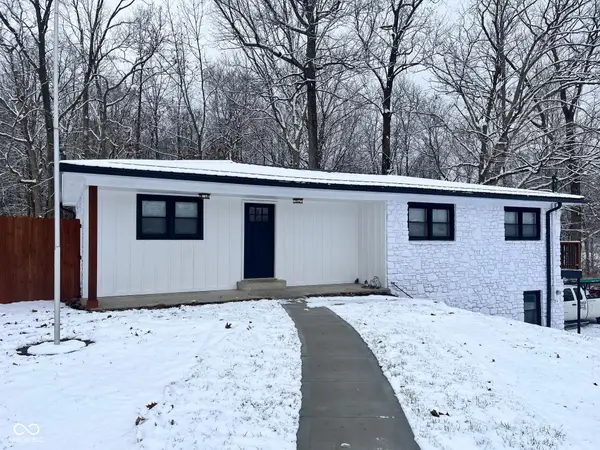 $475,000Active5 beds 3 baths2,534 sq. ft.
$475,000Active5 beds 3 baths2,534 sq. ft.5646 Paradise Drive, Martinsville, IN 46151
MLS# 22076759Listed by: EXP REALTY, LLC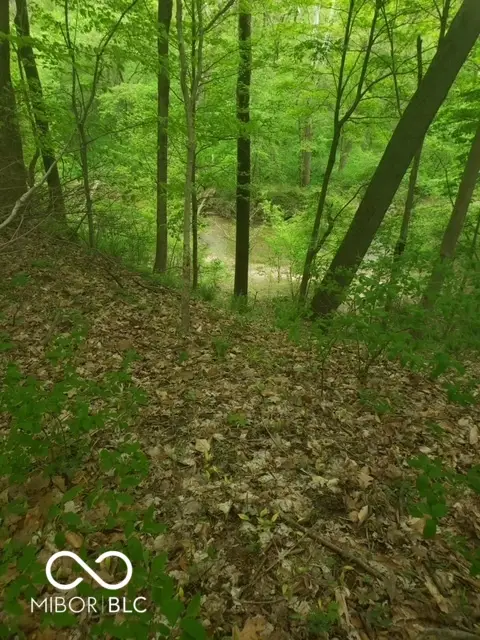 $99,900Active7.94 Acres
$99,900Active7.94 Acres3435 S R 37 N, Martinsville, IN 46151
MLS# 22076762Listed by: BLUPRINT REAL ESTATE GROUP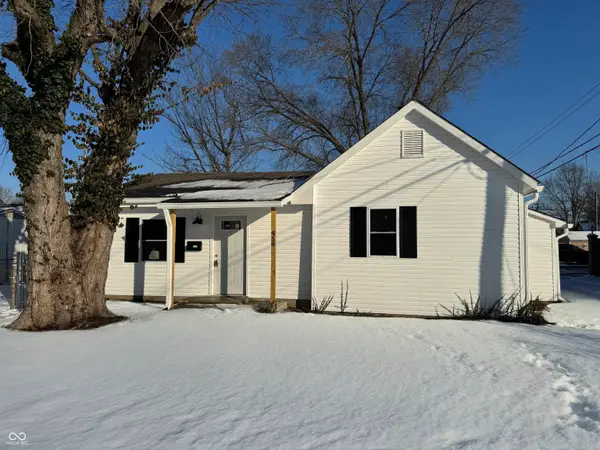 $250,000Active3 beds 1 baths1,391 sq. ft.
$250,000Active3 beds 1 baths1,391 sq. ft.459 N Elliott Avenue, Martinsville, IN 46151
MLS# 22076269Listed by: NEW START HOME REALTY, LLC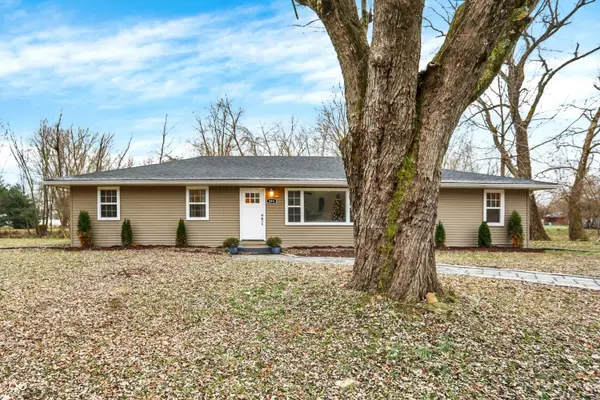 $399,900Active4 beds 3 baths3,332 sq. ft.
$399,900Active4 beds 3 baths3,332 sq. ft.285 Robb Hill Road, Martinsville, IN 46151
MLS# 22076682Listed by: HIGHGARDEN REAL ESTATE
