8548 N Observatory Lane, Martinsville, IN 46151
Local realty services provided by:Better Homes and Gardens Real Estate Gold Key
Upcoming open houses
- Sun, Oct 1212:00 pm - 02:00 pm
Listed by:michelle chandler
Office:keller williams indy metro s
MLS#:22066995
Source:IN_MIBOR
Price summary
- Price:$950,000
- Price per sq. ft.:$287.18
About this home
Tucked away down a private lane behind the renowned Link Observatory, this extraordinary log home rests atop a secluded 23-acre hilltop retreat. What began as a humble cabin has been lovingly expanded over decades by the owner, using timber harvested right from the land itself-making this home truly one of a kind. Step inside to find rich hardwood floors and handcrafted details at every turn. Each room reveals its own personality, from the cozy nooks to the sun-drenched solarium that fills the home with warmth and natural light. The spacious kitchen showcases Amish-made cabinetry, dual sinks, and abundant counter space-ideal for meal prep, entertaining, or gathering with friends and family. At the heart of the home lies the stunning great room-an entertainer's dream-featuring soaring vaulted ceilings, a dramatic wood-burning fireplace, and a custom-built bar perfect for gatherings. Three additional freestanding wood stoves add both warmth and rustic charm throughout the home. The main-level primary suite offers a peaceful retreat with an ensuite bath, a generous walk-in closet connecting to a private office or secondary bedroom, and direct access to the outside. Outside, the magic continues. Multiple decks and a screened porch invite you to take in the surrounding natural beauty from every angle. Several outbuildings provide plenty of space for equipment, ATVs, or hobbies, while several trails wind through your private wooded paradise. The elevated setting offers breathtaking views that rival any mountain cabin-panoramic fall foliage, spectacular sunsets, and even distant fireworks on clear nights. Here, you'll experience nature at your doorstep without sacrificing modern comfort. A property of this caliber is rarely available. This is more than a home-it's a legacy, built by hand and meant to be che
Contact an agent
Home facts
- Year built:1950
- Listing ID #:22066995
- Added:1 day(s) ago
- Updated:October 12, 2025 at 04:35 AM
Rooms and interior
- Bedrooms:3
- Total bathrooms:2
- Full bathrooms:2
- Living area:3,152 sq. ft.
Heating and cooling
- Cooling:Central Electric
- Heating:Forced Air, Propane
Structure and exterior
- Year built:1950
- Building area:3,152 sq. ft.
- Lot area:23.6 Acres
Schools
- High school:Martinsville High School
- Middle school:John R. Wooden Middle School
- Elementary school:Centerton Elementary School
Utilities
- Water:Public Water
Finances and disclosures
- Price:$950,000
- Price per sq. ft.:$287.18
New listings near 8548 N Observatory Lane
- New
 $210,000Active3 beds 2 baths1,204 sq. ft.
$210,000Active3 beds 2 baths1,204 sq. ft.929 S Grant Street, Martinsville, IN 46151
MLS# 22067413Listed by: TRUEBLOOD REAL ESTATE - New
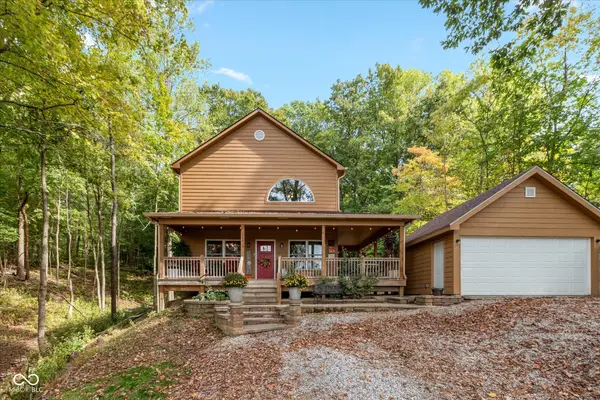 $450,000Active3 beds 3 baths1,976 sq. ft.
$450,000Active3 beds 3 baths1,976 sq. ft.4379 E Rembrandt Drive, Martinsville, IN 46151
MLS# 22066956Listed by: KELLER WILLIAMS INDY METRO S - New
 $310,000Active3 beds 2 baths2,178 sq. ft.
$310,000Active3 beds 2 baths2,178 sq. ft.2010 Plantation Lane, Martinsville, IN 46151
MLS# 22067015Listed by: NEW START HOME REALTY, LLC - New
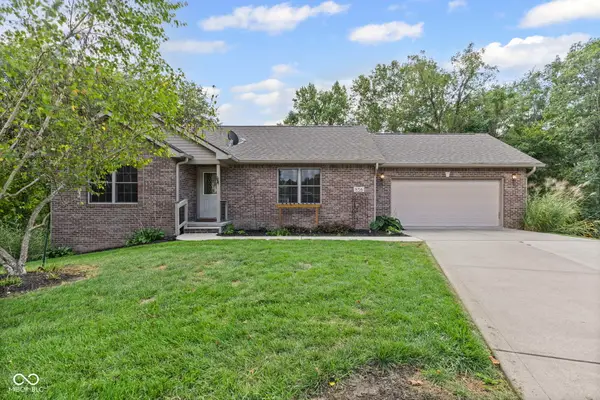 $315,000Active3 beds 3 baths1,734 sq. ft.
$315,000Active3 beds 3 baths1,734 sq. ft.856 Lincoln Heights Drive, Martinsville, IN 46151
MLS# 22067609Listed by: RED OAK REAL ESTATE GROUP - New
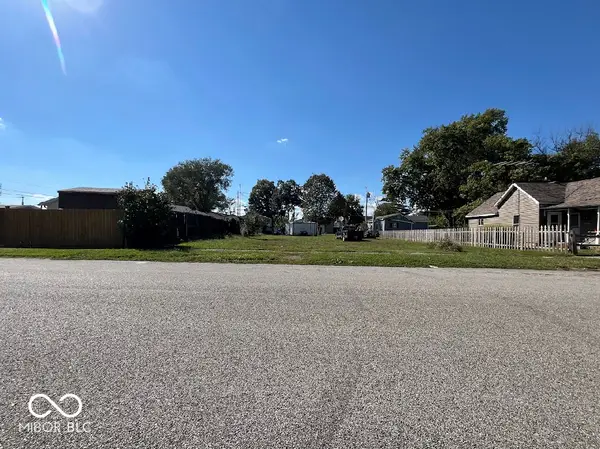 $35,000Active0.22 Acres
$35,000Active0.22 Acres316 N Henry Street, Martinsville, IN 46151
MLS# 22067539Listed by: THE STEWART HOME GROUP - New
 $184,900Active3 beds 1 baths1,014 sq. ft.
$184,900Active3 beds 1 baths1,014 sq. ft.60 W Walnut Street, Martinsville, IN 46151
MLS# 22067474Listed by: CARPENTER, REALTORS - New
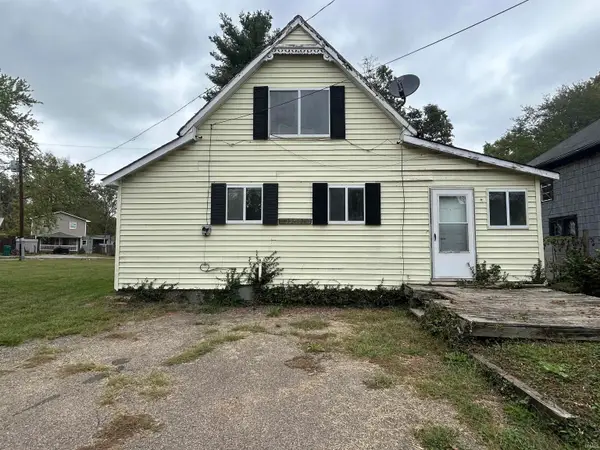 $120,000Active2 beds 1 baths1,394 sq. ft.
$120,000Active2 beds 1 baths1,394 sq. ft.7247 Bethany Park Road, Martinsville, IN 46151
MLS# 202540821Listed by: CENTURY 21 SCHEETZ - BLOOMINGTON - Open Sun, 1 to 3pmNew
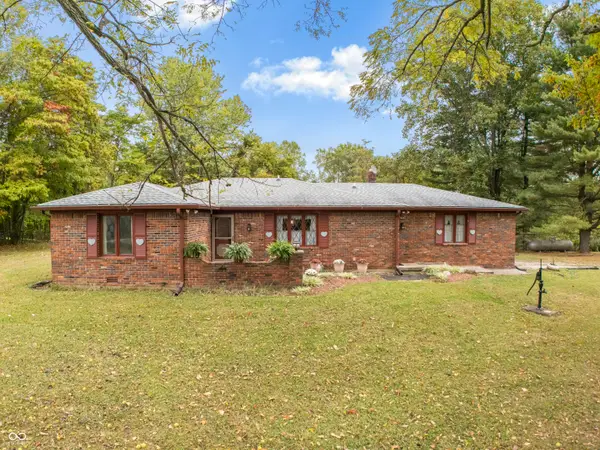 $550,000Active2 beds 2 baths1,452 sq. ft.
$550,000Active2 beds 2 baths1,452 sq. ft.3905 Little Hurricane Road, Martinsville, IN 46151
MLS# 22064538Listed by: BENNETT REALTY - New
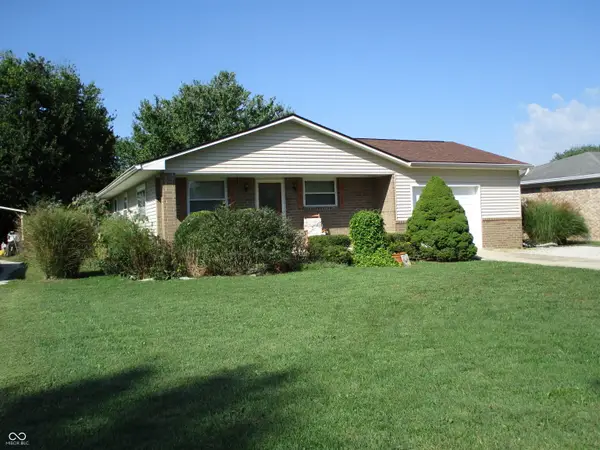 $209,900Active3 beds 1 baths960 sq. ft.
$209,900Active3 beds 1 baths960 sq. ft.1660 S Marion Street, Martinsville, IN 46151
MLS# 22066529Listed by: THE MODGLIN GROUP
