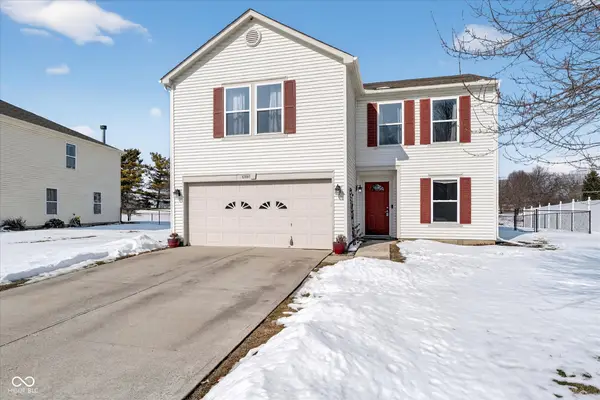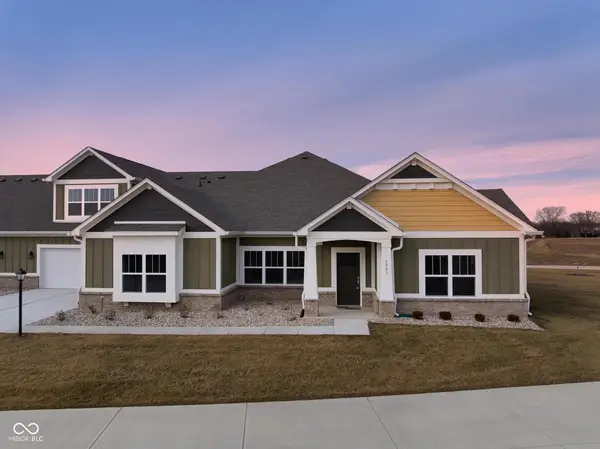13911 Ambria Drive, McCordsville, IN 46055
Local realty services provided by:Better Homes and Gardens Real Estate Gold Key
13911 Ambria Drive,McCordsville, IN 46055
$699,900
- 5 Beds
- 4 Baths
- 4,828 sq. ft.
- Single family
- Active
Listed by: kolby smethers
Office: f.c. tucker company
MLS#:22065519
Source:IN_MIBOR
Price summary
- Price:$699,900
- Price per sq. ft.:$144.97
About this home
Welcome to your dream home in the heart of East Fishers! This stunning 5-bedroom, 3.5-bath, near 5,000 square foot residence is designed for both everyday living and unforgettable entertaining. From the moment you step inside, you're greeted by soaring ceilings in the two-story great room, anchored by a dramatic full-height stone fireplace. The gourmet kitchen is a showstopper with granite countertops, stainless steel appliances, a butler's pantry, and seamless flow into dining and living spaces. A dedicated office and a mudroom with custom built-ins add the perfect blend of function and style. Retreat to the massive primary suite, featuring a spa-like ensuite with an oversized shower built for relaxation. Upstairs laundry makes daily routines a breeze, while the finished basement offers a full bath, additional bedroom, and a huge flex living area ready to be customized to your lifestyle. Car enthusiasts will love the oversized four-car garage with epoxy floors and built-in storage. Step outside to a beautifully landscaped 1/3-acre lot with irrigation, outdoor lighting, and a multi-level deck ideal for summer nights. Solar panels keep utility costs low, while newer mechanicals and fresh paint mean true move-in readiness. All of this in a highly desirable location - minutes from Geist Reservoir, top-rated HSE schools, and all the amenities East Fishers has to offer. This home has it all - space, style, and smart upgrades - waiting for you to make it your own.
Contact an agent
Home facts
- Year built:2014
- Listing ID #:22065519
- Added:136 day(s) ago
- Updated:February 13, 2026 at 03:47 PM
Rooms and interior
- Bedrooms:5
- Total bathrooms:4
- Full bathrooms:3
- Half bathrooms:1
- Living area:4,828 sq. ft.
Heating and cooling
- Cooling:Central Electric
- Heating:Forced Air
Structure and exterior
- Year built:2014
- Building area:4,828 sq. ft.
- Lot area:0.29 Acres
Schools
- High school:Hamilton Southeastern HS
- Middle school:Fall Creek Junior High
- Elementary school:Geist Elementary School
Utilities
- Water:Public Water
Finances and disclosures
- Price:$699,900
- Price per sq. ft.:$144.97
New listings near 13911 Ambria Drive
- Open Sat, 12 to 2pmNew
 $279,900Active3 beds 3 baths2,035 sq. ft.
$279,900Active3 beds 3 baths2,035 sq. ft.6880 W Kingston Drive, McCordsville, IN 46055
MLS# 22081840Listed by: KELLER WILLIAMS INDPLS METRO N - New
 $425,000Active3 beds 2 baths2,003 sq. ft.
$425,000Active3 beds 2 baths2,003 sq. ft.9970 Oakleaf Way, McCordsville, IN 46055
MLS# 22082366Listed by: CENTURY 21 SCHEETZ - New
 $349,900Active4 beds 3 baths2,300 sq. ft.
$349,900Active4 beds 3 baths2,300 sq. ft.8815 N Fawn Meadow Drive, McCordsville, IN 46055
MLS# 22081182Listed by: @PROPERTIES - New
 $535,000Active5 beds 3 baths3,102 sq. ft.
$535,000Active5 beds 3 baths3,102 sq. ft.4830 Waterline Street, McCordsville, IN 46055
MLS# 22083233Listed by: KELLER WILLIAMS INDPLS METRO N  $249,900Pending3 beds 3 baths1,808 sq. ft.
$249,900Pending3 beds 3 baths1,808 sq. ft.6830 W Denton Drive, McCordsville, IN 46055
MLS# 22083499Listed by: F.C. TUCKER COMPANY- New
 $349,900Active4 beds 3 baths2,167 sq. ft.
$349,900Active4 beds 3 baths2,167 sq. ft.6809 N Lufkin Court, McCordsville, IN 46055
MLS# 22082958Listed by: CARPENTER, REALTORS  $595,000Pending4 beds 4 baths4,290 sq. ft.
$595,000Pending4 beds 4 baths4,290 sq. ft.6680 Eagles Nest Lane, McCordsville, IN 46055
MLS# 22081672Listed by: F.C. TUCKER COMPANY- New
 $461,325Active3 beds 3 baths2,237 sq. ft.
$461,325Active3 beds 3 baths2,237 sq. ft.5370 Devonshire Way, McCordsville, IN 46055
MLS# 22082833Listed by: COMPASS INDIANA, LLC - New
 $442,030Active3 beds 2 baths2,096 sq. ft.
$442,030Active3 beds 2 baths2,096 sq. ft.5346 Devonshire Way, McCordsville, IN 46055
MLS# 22082839Listed by: COMPASS INDIANA, LLC - Open Sun, 1 to 3pmNew
 $484,900Active2 beds 3 baths2,624 sq. ft.
$484,900Active2 beds 3 baths2,624 sq. ft.6207 Preserve Way, McCordsville, IN 46055
MLS# 22079837Listed by: ENGEL & VOLKERS

