5181 Golden Grove Drive, McCordsville, IN 46055
Local realty services provided by:Better Homes and Gardens Real Estate Gold Key
5181 Golden Grove Drive,McCordsville, IN 46055
$509,900
- 5 Beds
- 4 Baths
- 3,320 sq. ft.
- Single family
- Active
Upcoming open houses
- Sun, Nov 1601:00 pm - 03:00 pm
Listed by: tom mcnulty, pat mcnulty
Office: mcnulty real estate services,
MLS#:22064663
Source:IN_MIBOR
Price summary
- Price:$509,900
- Price per sq. ft.:$153.58
About this home
Welcome to this stunning, newly built 5-bedroom, 3.5-bath home in the desirable Summerton neighborhood of McCordsville. Crafted by Lennar Homes in 2024, this spacious and thoughtfully designed residence offers over 3,000 square feet of modern living with high-end finishes throughout. Step inside to discover a bright, open floor plan featuring a kitchen with stainless steel appliances, elegant cabinetry, and a large center island-perfect for entertaining. The kitchen flows seamlessly into the dining area and a sun-drenched sunroom, all open to a cathedral-ceiling great room with a cozy gas fireplace. A guest bedroom with full bath on the main floor offers comfort and privacy for visitors. Upstairs, you'll find four additional bedrooms, including a luxurious primary suite with a spacious en-suite bath and walk-in closet. A large loft area provides flexible space for a second living room, playroom, or home office. Enjoy outdoor living on the covered front and rear porches (recently extended), and take in the fully landscaped and fenced backyard-ready for summer gatherings. This home also includes all appliances, window coverings, and an established yard. Additional highlights include a 3-car garage and easy access to fantastic community amenities including a neighborhood pool, pool house, playground, and a scenic pond. Don't miss your chance to own this beautiful home in one of McCordsville's premier communities. The Sellers are sad to leave their new Lennar home so soon!
Contact an agent
Home facts
- Year built:2024
- Listing ID #:22064663
- Added:46 day(s) ago
- Updated:November 10, 2025 at 09:41 PM
Rooms and interior
- Bedrooms:5
- Total bathrooms:4
- Full bathrooms:3
- Half bathrooms:1
- Living area:3,320 sq. ft.
Heating and cooling
- Cooling:Central Electric
- Heating:Forced Air
Structure and exterior
- Year built:2024
- Building area:3,320 sq. ft.
- Lot area:0.24 Acres
Schools
- High school:Mt Vernon High School
- Middle school:Mt Vernon Middle School
Utilities
- Water:Public Water
Finances and disclosures
- Price:$509,900
- Price per sq. ft.:$153.58
New listings near 5181 Golden Grove Drive
- New
 $369,999Active3 beds 4 baths2,337 sq. ft.
$369,999Active3 beds 4 baths2,337 sq. ft.5799 Cr W 750 N, McCordsville, IN 46055
MLS# 22072752Listed by: PYATT BUILDERS, LLC - New
 $359,999Active3 beds 3 baths2,021 sq. ft.
$359,999Active3 beds 3 baths2,021 sq. ft.5791 Cr W 750 N, McCordsville, IN 46055
MLS# 22072636Listed by: PYATT BUILDERS, LLC - New
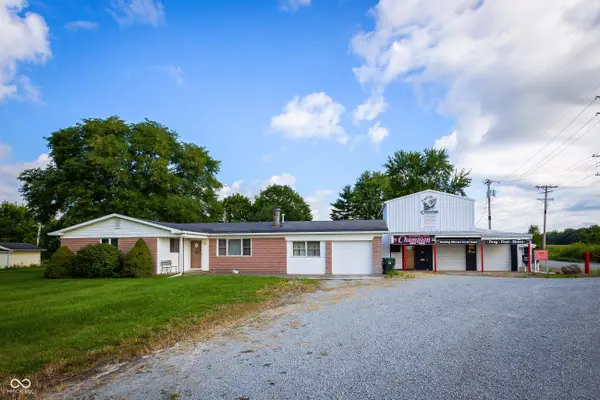 $400,000Active3 beds 2 baths1,515 sq. ft.
$400,000Active3 beds 2 baths1,515 sq. ft.5010 W State Road 234, McCordsville, IN 46055
MLS# 22058093Listed by: CARPENTER, REALTORS - New
 $450,000Active5 beds 4 baths3,344 sq. ft.
$450,000Active5 beds 4 baths3,344 sq. ft.9800 Ridgecrest Lane, McCordsville, IN 46055
MLS# 22071210Listed by: LEGACY HOMES INTERNATIONAL - New
 $599,900Active4 beds 3 baths2,016 sq. ft.
$599,900Active4 beds 3 baths2,016 sq. ft.3140 Indiana 234, McCordsville, IN 46055
MLS# 22071868Listed by: F.C. TUCKER COMPANY - New
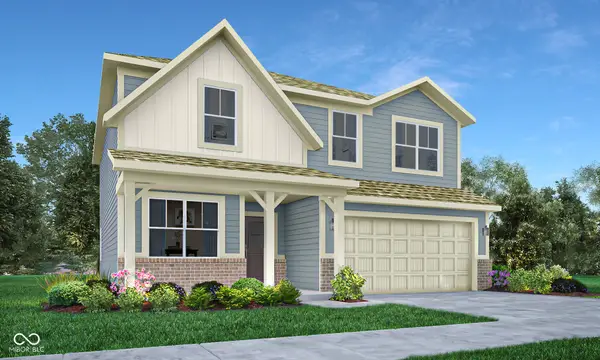 $383,995Active5 beds 3 baths2,542 sq. ft.
$383,995Active5 beds 3 baths2,542 sq. ft.8677 Piedmont Street, McCordsville, IN 46055
MLS# 22071799Listed by: COMPASS INDIANA, LLC - New
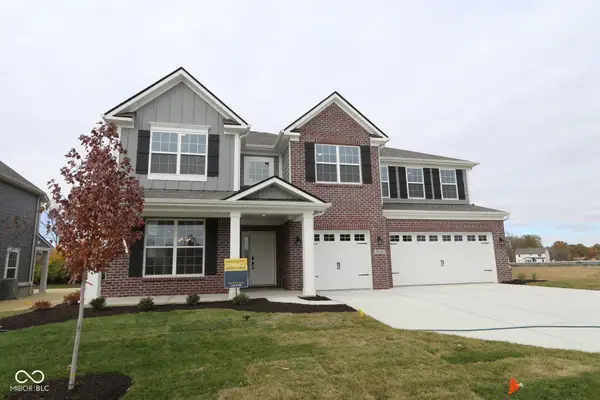 $619,990Active5 beds 4 baths3,146 sq. ft.
$619,990Active5 beds 4 baths3,146 sq. ft.9134 Ambassador Street, McCordsville, IN 46055
MLS# 22072231Listed by: M/I HOMES OF INDIANA, L.P. - New
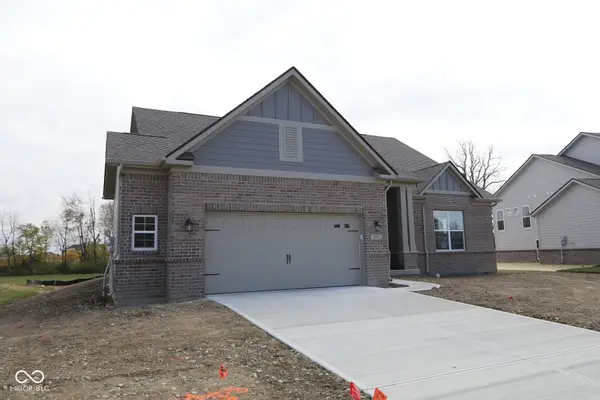 $609,990Active3 beds 3 baths2,145 sq. ft.
$609,990Active3 beds 3 baths2,145 sq. ft.9095 Ambassador Street, McCordsville, IN 46055
MLS# 22072184Listed by: M/I HOMES OF INDIANA, L.P. - New
 $345,000Active5 beds 3 baths3,984 sq. ft.
$345,000Active5 beds 3 baths3,984 sq. ft.5957 N Attleburg Drive, McCordsville, IN 46055
MLS# 22071433Listed by: KELLER WILLIAMS INDY METRO NE - New
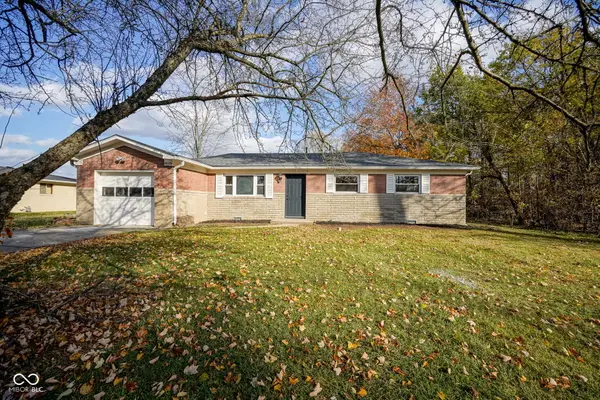 $320,000Active4 beds 2 baths1,459 sq. ft.
$320,000Active4 beds 2 baths1,459 sq. ft.8509 N Ricks Drive E, McCordsville, IN 46055
MLS# 22071763Listed by: CUNNINGHAM CONCIERGE REALTY
