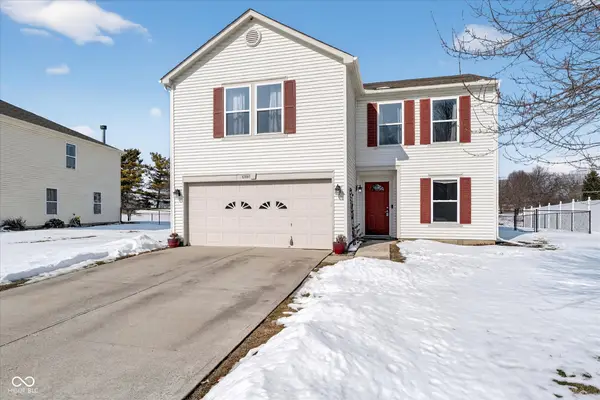5344 W Glenview Drive W, McCordsville, IN 46055
Local realty services provided by:Better Homes and Gardens Real Estate Gold Key
Listed by: reanna southard
Office: carpenter, realtors
MLS#:22062496
Source:IN_MIBOR
Price summary
- Price:$299,900
- Price per sq. ft.:$218.59
About this home
Immediate Possession on this Gorgeous 2024 Lennar Built home. This home has an open floor plan, 9 ft ceilings, with a second bedroom in the front and a primary bedroom and office area . The Primary bath features a large walk in closet, a shower and dual sinks. The attached Garage has a 4 ft extension for extra storage. Pantry in Kitchen. Updates for this home includes : Ceiling Fan, Drawer Pulls for all Kitchen Cabinets and Bath Cabinets and built in organizers, Custom Blinds. The home also has a FULL APPLIANCE PACKAGE WITH WASHER AND DRYER included. Enjoy an evening on the private back patio, that faces a field, with grass and landscape already done. Low maintance community that will take care of grass mowing, snow removal and irragation system. The neighborhood amenities include pickleball court, playground, a pavilion with seating, and a firepit . Geist Reservoir is nearby great for boating. This is Mt Vernon School District. Seller can close quickly ! Assumable loan at 4.75 for 30 years.
Contact an agent
Home facts
- Year built:2024
- Listing ID #:22062496
- Added:143 day(s) ago
- Updated:February 13, 2026 at 08:58 PM
Rooms and interior
- Bedrooms:2
- Total bathrooms:2
- Full bathrooms:2
- Living area:1,372 sq. ft.
Heating and cooling
- Cooling:Central Electric
- Heating:High Efficiency (90%+ AFUE )
Structure and exterior
- Year built:2024
- Building area:1,372 sq. ft.
- Lot area:0.18 Acres
Schools
- High school:Mt Vernon High School
- Middle school:Mt Vernon Middle School
- Elementary school:McCordsville Elementary School
Utilities
- Water:Public Water
Finances and disclosures
- Price:$299,900
- Price per sq. ft.:$218.59
New listings near 5344 W Glenview Drive W
- New
 $350,000Active3 beds 2 baths1,883 sq. ft.
$350,000Active3 beds 2 baths1,883 sq. ft.6052 W Bayfront Shores, McCordsville, IN 46055
MLS# 22083200Listed by: F.C. TUCKER COMPANY - Open Sat, 12 to 2pmNew
 $279,900Active3 beds 3 baths2,035 sq. ft.
$279,900Active3 beds 3 baths2,035 sq. ft.6880 W Kingston Drive, McCordsville, IN 46055
MLS# 22081840Listed by: KELLER WILLIAMS INDPLS METRO N - New
 $425,000Active3 beds 2 baths2,003 sq. ft.
$425,000Active3 beds 2 baths2,003 sq. ft.9970 Oakleaf Way, McCordsville, IN 46055
MLS# 22082366Listed by: CENTURY 21 SCHEETZ - New
 $349,900Active4 beds 3 baths2,300 sq. ft.
$349,900Active4 beds 3 baths2,300 sq. ft.8815 N Fawn Meadow Drive, McCordsville, IN 46055
MLS# 22081182Listed by: @PROPERTIES - New
 $535,000Active5 beds 3 baths3,102 sq. ft.
$535,000Active5 beds 3 baths3,102 sq. ft.4830 Waterline Street, McCordsville, IN 46055
MLS# 22083233Listed by: KELLER WILLIAMS INDPLS METRO N  $249,900Pending3 beds 3 baths1,808 sq. ft.
$249,900Pending3 beds 3 baths1,808 sq. ft.6830 W Denton Drive, McCordsville, IN 46055
MLS# 22083499Listed by: F.C. TUCKER COMPANY- New
 $349,900Active4 beds 3 baths2,167 sq. ft.
$349,900Active4 beds 3 baths2,167 sq. ft.6809 N Lufkin Court, McCordsville, IN 46055
MLS# 22082958Listed by: CARPENTER, REALTORS  $595,000Pending4 beds 4 baths4,290 sq. ft.
$595,000Pending4 beds 4 baths4,290 sq. ft.6680 Eagles Nest Lane, McCordsville, IN 46055
MLS# 22081672Listed by: F.C. TUCKER COMPANY- New
 $461,325Active3 beds 3 baths2,237 sq. ft.
$461,325Active3 beds 3 baths2,237 sq. ft.5370 Devonshire Way, McCordsville, IN 46055
MLS# 22082833Listed by: COMPASS INDIANA, LLC - New
 $442,030Active3 beds 2 baths2,096 sq. ft.
$442,030Active3 beds 2 baths2,096 sq. ft.5346 Devonshire Way, McCordsville, IN 46055
MLS# 22082839Listed by: COMPASS INDIANA, LLC

