5493 W Woodhaven Drive, McCordsville, IN 46055
Local realty services provided by:Better Homes and Gardens Real Estate Gold Key

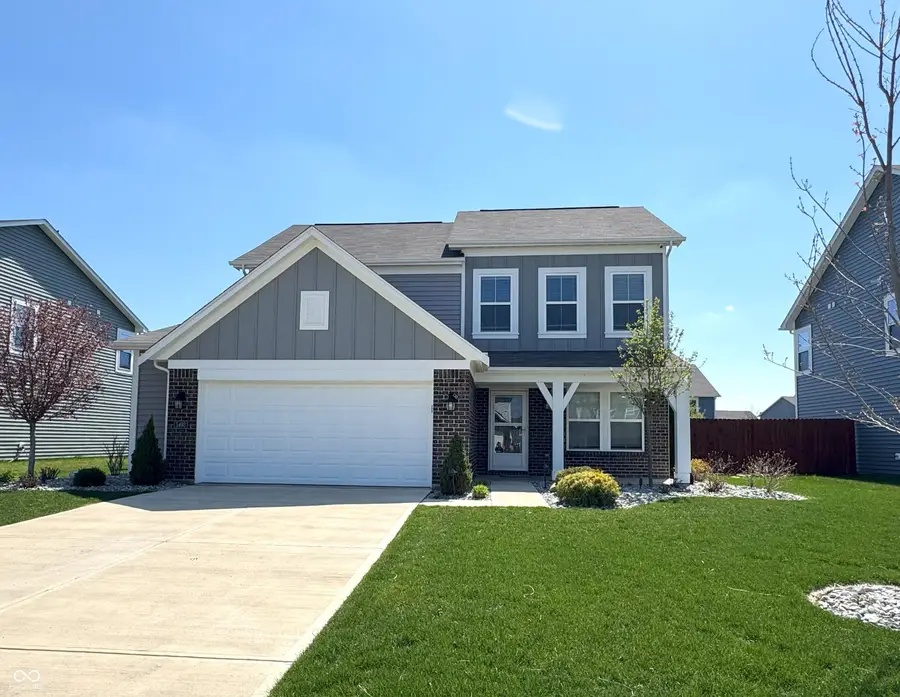

5493 W Woodhaven Drive,McCordsville, IN 46055
$400,000
- 3 Beds
- 3 Baths
- 1,848 sq. ft.
- Single family
- Active
Listed by:michael price
Office:re/max centerstone
MLS#:22032228
Source:IN_MIBOR
Price summary
- Price:$400,000
- Price per sq. ft.:$216.45
About this home
This must-see newer home is loaded with upgrades everywhere! The home features a bonus room with a built-in desk/office center with French doors and shelving, which could be your office, library, or just another private room to relax in. While built in 2020, this home has been meticulously cared for with a multitude of upgrades to include granite countertops, 42 inch maple cabinets in the kitchen, an oversized island with a chef sink, SS appliances, laminated hardwood flooring in the entryway and kitchen/breakfast room, 9 foot ceilings on the main, built in bookshelves, and a built-in electric fireplace. The fenced-in backyard is a mini oasis with a huge custom back patio, a covered area with a complete kitchen and bar area, a mini fridge, a gas grill, a sink, and plenty of bar countertop space. The other side of the patio features a pergola, a gas fire pit, and a mini waterfall to complete your overall enjoyment. The oversized two-car garage has built-in shelves, a bump-out area for storage, and more shelves and epoxy flooring. Lastly, the entire yard has a 12-zone irrigation system that keeps the beautifully landscaped yard looking great all season. The exterior camera system stays too.
Contact an agent
Home facts
- Year built:2020
- Listing Id #:22032228
- Added:121 day(s) ago
- Updated:August 15, 2025 at 03:38 PM
Rooms and interior
- Bedrooms:3
- Total bathrooms:3
- Full bathrooms:2
- Half bathrooms:1
- Living area:1,848 sq. ft.
Heating and cooling
- Cooling:Central Electric
- Heating:Forced Air
Structure and exterior
- Year built:2020
- Building area:1,848 sq. ft.
- Lot area:0.19 Acres
Schools
- High school:Mt Vernon High School
- Middle school:Mt Vernon Middle School
- Elementary school:McCordsville Elementary School
Utilities
- Water:Public Water
Finances and disclosures
- Price:$400,000
- Price per sq. ft.:$216.45
New listings near 5493 W Woodhaven Drive
- New
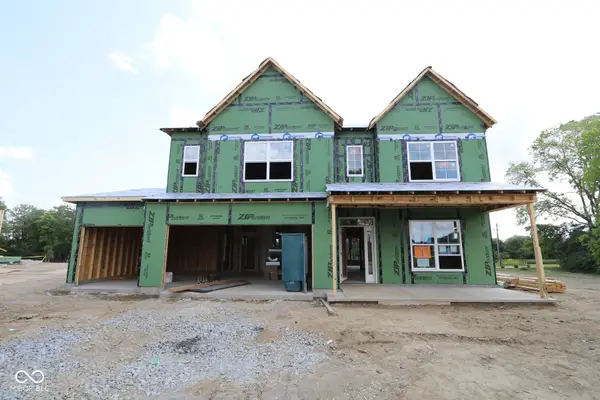 $629,990Active4 beds 3 baths3,179 sq. ft.
$629,990Active4 beds 3 baths3,179 sq. ft.9051 Ambassador Street, McCordsville, IN 46055
MLS# 22056743Listed by: M/I HOMES OF INDIANA, L.P. - New
 $464,990Active3 beds 2 baths2,051 sq. ft.
$464,990Active3 beds 2 baths2,051 sq. ft.6703 Thresher Pass, McCordsville, IN 46055
MLS# 22056328Listed by: BERKSHIRE HATHAWAY HOME 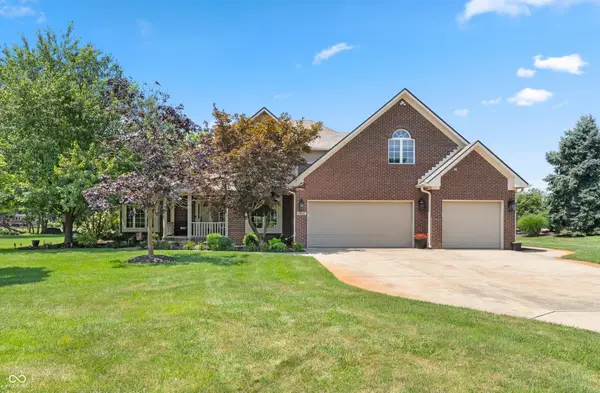 $654,900Pending4 beds 4 baths4,611 sq. ft.
$654,900Pending4 beds 4 baths4,611 sq. ft.9842 N Wind River Run, McCordsville, IN 46055
MLS# 22055983Listed by: F.C. TUCKER COMPANY- New
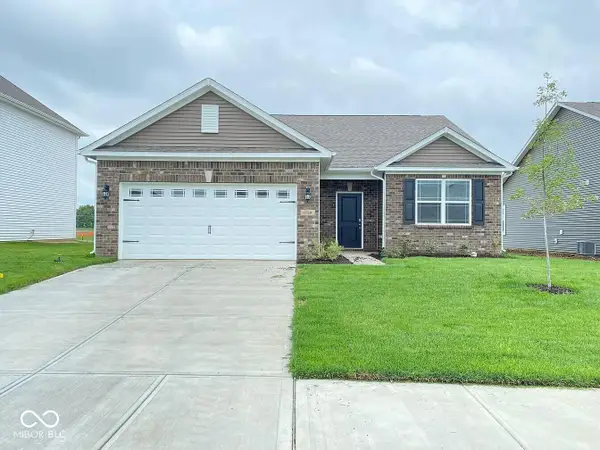 $339,000Active3 beds 2 baths1,600 sq. ft.
$339,000Active3 beds 2 baths1,600 sq. ft.6719 Birmingham Avenue, McCordsville, IN 46055
MLS# 22055681Listed by: FORTHRIGHT REAL ESTATE - New
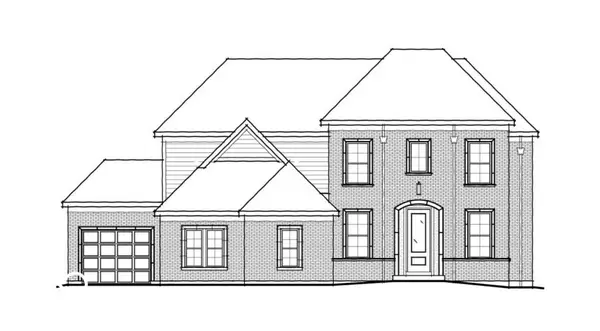 $804,028Active4 beds 4 baths4,029 sq. ft.
$804,028Active4 beds 4 baths4,029 sq. ft.6996 Gibson Lane, McCordsville, IN 46055
MLS# 22055580Listed by: HMS REAL ESTATE, LLC - New
 $323,920Active3 beds 2 baths1,567 sq. ft.
$323,920Active3 beds 2 baths1,567 sq. ft.8645 Marietta Lane, McCordsville, IN 46055
MLS# 22054785Listed by: COMPASS INDIANA, LLC - New
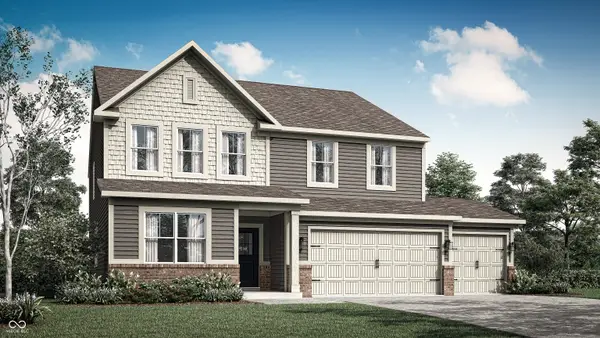 $436,300Active5 beds 4 baths3,174 sq. ft.
$436,300Active5 beds 4 baths3,174 sq. ft.5390 Hill Creek Drive, McCordsville, IN 46055
MLS# 22054788Listed by: COMPASS INDIANA, LLC 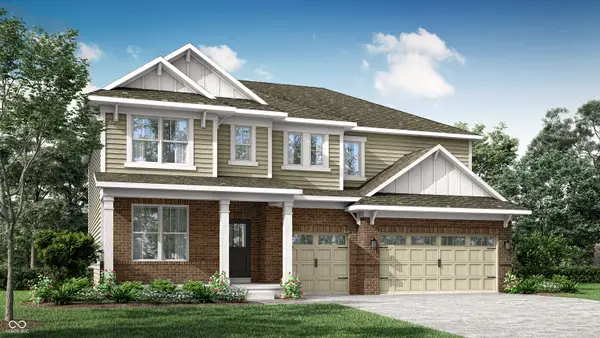 $521,570Pending5 beds 4 baths3,221 sq. ft.
$521,570Pending5 beds 4 baths3,221 sq. ft.9080 Summerton Street, McCordsville, IN 46055
MLS# 22055380Listed by: COMPASS INDIANA, LLC- New
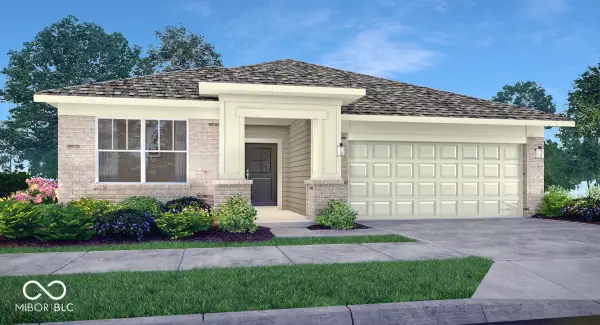 $365,325Active3 beds 2 baths1,800 sq. ft.
$365,325Active3 beds 2 baths1,800 sq. ft.9326 Abner Court, McCordsville, IN 46055
MLS# 22055385Listed by: COMPASS INDIANA, LLC - New
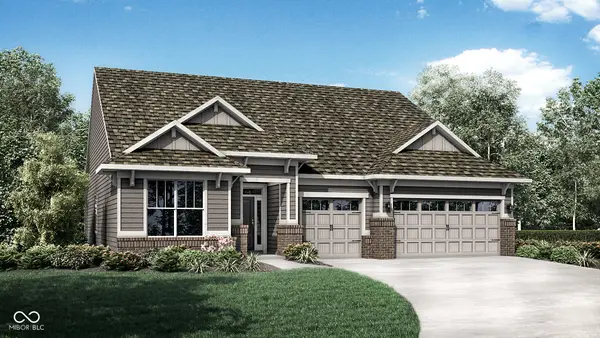 $454,035Active3 beds 2 baths2,092 sq. ft.
$454,035Active3 beds 2 baths2,092 sq. ft.9396 Gaskin Lane, McCordsville, IN 46055
MLS# 22055390Listed by: COMPASS INDIANA, LLC

