5498 Woods Pointe Drive, McCordsville, IN 46055
Local realty services provided by:Better Homes and Gardens Real Estate Gold Key
5498 Woods Pointe Drive,McCordsville, IN 46055
$409,000
- 4 Beds
- 3 Baths
- 2,799 sq. ft.
- Single family
- Active
Listed by: tara cardinal, caroline defazio
Office: compass indiana, llc.
MLS#:22060620
Source:IN_MIBOR
Price summary
- Price:$409,000
- Price per sq. ft.:$146.12
About this home
Welcome home to 5498 Woods Pointe Drive, a 2022 build in stunning condition, barely lived in and offering the rare chance to own a home that feels brand new without the wait of new construction. Showcasing an American classic facade this family home blends a thoughtful mix of modern updates and traditional appeal with a functional floor plan. The open-concept main floor showcases 9-foot ceilings, granite countertops, upgraded cabinetry, and a striking electric fireplace accented with a historic, locally sourced barn beam mantle. Upstairs, you'll find a convenient laundry room and matching ceiling fans in every bedroom. Consistent recessed lighting and ethernet wiring throughout the home add connectivity and functional style. The spacious 3-car garage provides plenty of storage, and the private backyard, backing to a permanent state easement offers peace of mind knowing nothing can ever be built directly behind you for lasting privacy. The neighborhood is designed for community living, featuring a pool, basketball court, playground, and sidewalks throughout. Just minutes from the new McCord Square, Tuttle Orchard, Flat Fork Creek Park, and Geist Reservoir, Fort Harrison State Park, as well as easy access to I-70 and the Indianapolis Regional Airport, the location offers both recreation and connectivity.
Contact an agent
Home facts
- Year built:2022
- Listing ID #:22060620
- Added:90 day(s) ago
- Updated:December 05, 2025 at 02:40 AM
Rooms and interior
- Bedrooms:4
- Total bathrooms:3
- Full bathrooms:2
- Half bathrooms:1
- Living area:2,799 sq. ft.
Heating and cooling
- Cooling:Central Electric
- Heating:Forced Air
Structure and exterior
- Year built:2022
- Building area:2,799 sq. ft.
- Lot area:0.21 Acres
Utilities
- Water:Public Water
Finances and disclosures
- Price:$409,000
- Price per sq. ft.:$146.12
New listings near 5498 Woods Pointe Drive
- New
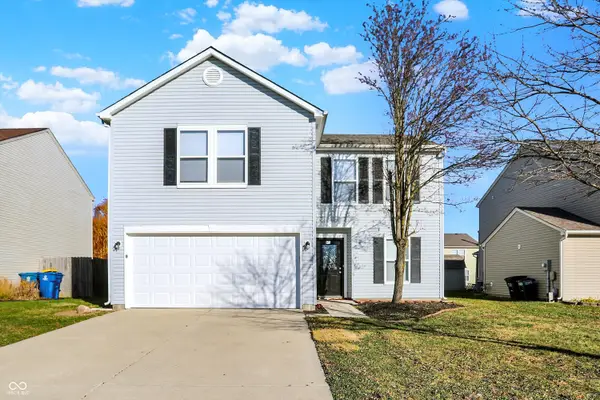 $269,900Active3 beds 3 baths2,035 sq. ft.
$269,900Active3 beds 3 baths2,035 sq. ft.6844 W Philadelphia Drive, McCordsville, IN 46055
MLS# 22075267Listed by: HIGHGARDEN REAL ESTATE - New
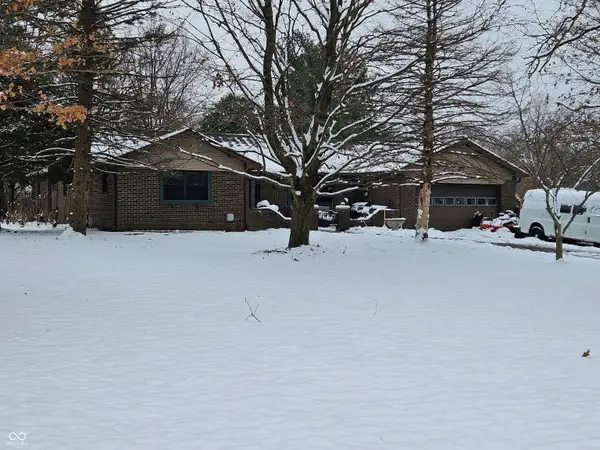 $295,000Active3 beds 3 baths2,462 sq. ft.
$295,000Active3 beds 3 baths2,462 sq. ft.7935 W 600 N, McCordsville, IN 46055
MLS# 22074922Listed by: KELLER WILLIAMS INDPLS METRO N - New
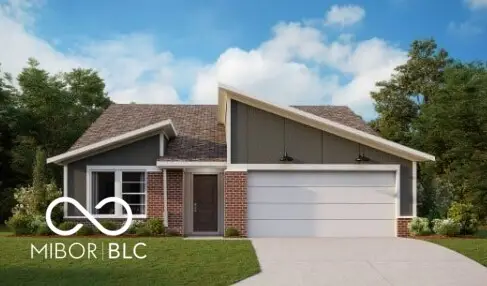 $424,990Active3 beds 2 baths1,757 sq. ft.
$424,990Active3 beds 2 baths1,757 sq. ft.7150 Maidstone Cove, McCordsville, IN 46055
MLS# 22075345Listed by: HMS REAL ESTATE, LLC - New
 $324,570Active3 beds 2 baths1,567 sq. ft.
$324,570Active3 beds 2 baths1,567 sq. ft.8674 Mills Wood Way, McCordsville, IN 46055
MLS# 22074823Listed by: COMPASS INDIANA, LLC - Open Sat, 1 to 3pmNew
 $474,994Active5 beds 4 baths3,174 sq. ft.
$474,994Active5 beds 4 baths3,174 sq. ft.8730 Alexander Ridge Drive, McCordsville, IN 46055
MLS# 22074827Listed by: COMPASS INDIANA, LLC - New
 $450,000Active3 beds 2 baths2,124 sq. ft.
$450,000Active3 beds 2 baths2,124 sq. ft.7214 W Lane Road, McCordsville, IN 46055
MLS# 22074973Listed by: RE/MAX REALTY GROUP 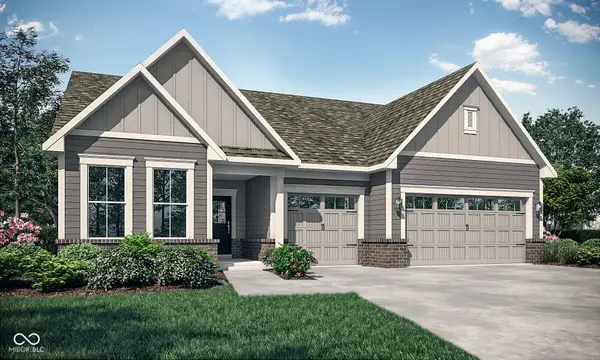 $445,010Active3 beds 3 baths2,225 sq. ft.
$445,010Active3 beds 3 baths2,225 sq. ft.9373 Gaskin Lane, McCordsville, IN 46055
MLS# 22074262Listed by: COMPASS INDIANA, LLC- Open Sat, 12 to 4pm
 $539,900Active4 beds 3 baths3,389 sq. ft.
$539,900Active4 beds 3 baths3,389 sq. ft.6496 Treeline Lane, McCordsville, IN 46055
MLS# 22074298Listed by: F.C. TUCKER COMPANY 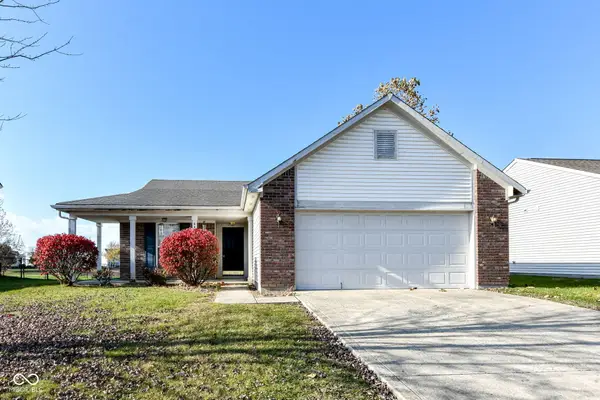 $230,000Pending3 beds 2 baths1,272 sq. ft.
$230,000Pending3 beds 2 baths1,272 sq. ft.6884 Laredo Drive, McCordsville, IN 46055
MLS# 22073798Listed by: F.C. TUCKER COMPANY- Open Sat, 1 to 3pm
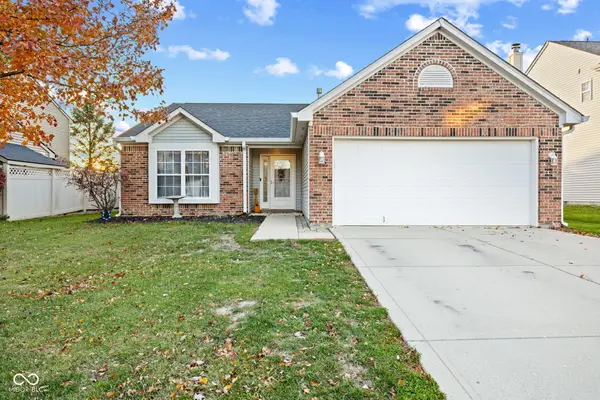 $270,000Active3 beds 2 baths1,390 sq. ft.
$270,000Active3 beds 2 baths1,390 sq. ft.6896 N Karnes Drive, McCordsville, IN 46055
MLS# 22072949Listed by: BERKSHIRE HATHAWAY HOME
