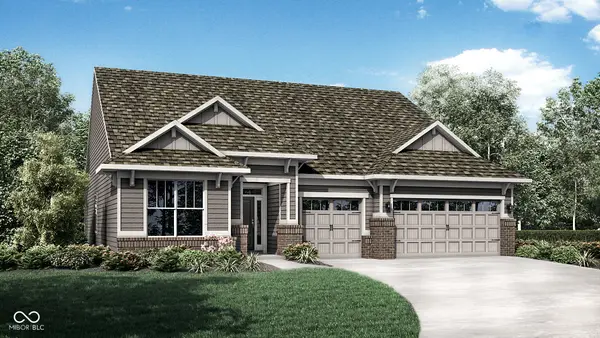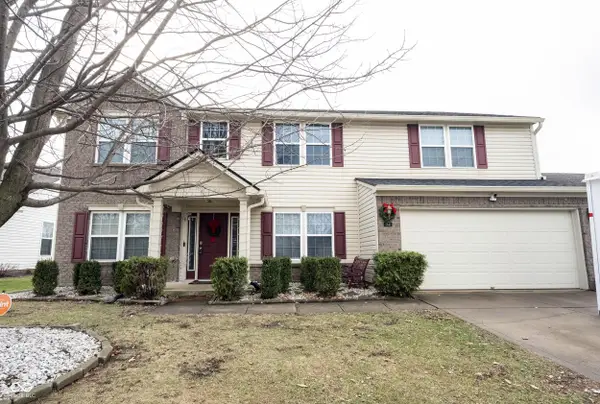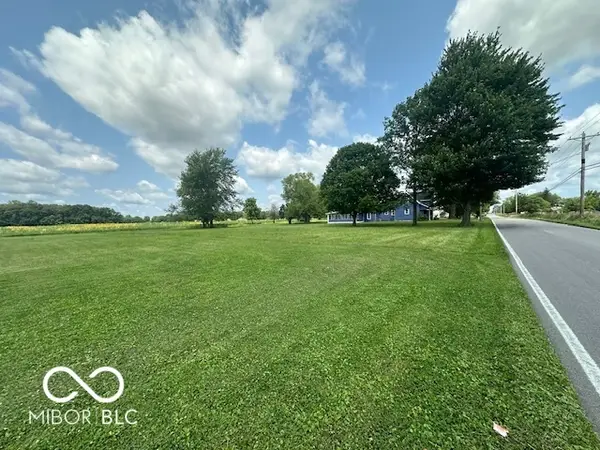5625 Cherrywood Lane, McCordsville, IN 46055
Local realty services provided by:Better Homes and Gardens Real Estate Gold Key
5625 Cherrywood Lane,McCordsville, IN 46055
$380,000
- 4 Beds
- 3 Baths
- 2,856 sq. ft.
- Single family
- Active
Listed by: sean daniels
Office: daniels real estate
MLS#:22058856
Source:IN_MIBOR
Price summary
- Price:$380,000
- Price per sq. ft.:$133.05
About this home
Nestled in the residential area of 5625 Cherrywood LN, MCCORDSVILLE, IN 46234 in Hancock County, this single-family residence presents an attractive property in great condition. The heart of this home is surely the kitchen, featuring shaker cabinets and a backsplash, along with a large kitchen island, creating an inviting space for culinary exploration and gathering. The living room provides a comfortable and relaxing environment, enhanced by a fireplace that adds warmth and charm to the area. The property offers four bedrooms and two full bathrooms, along with one half bathroom, providing ample space for everyone. The open floor plan promotes a sense of togetherness. A laundry room is provided for convenience. Step outside onto the porch or patio to enjoy the fresh air, or gather around the fire pit for memorable evenings under the stars. A walk-in closet adds a touch of luxury and organization. The expansive 12720 square feet lot area offers endless possibilities for outdoor activities and relaxation. This two-story home, built in 2021 with 2856 square feet of living area, offers a harmonious blend of modern living and rural tranquility.
Contact an agent
Home facts
- Year built:2021
- Listing ID #:22058856
- Added:134 day(s) ago
- Updated:January 07, 2026 at 04:40 PM
Rooms and interior
- Bedrooms:4
- Total bathrooms:3
- Full bathrooms:2
- Half bathrooms:1
- Living area:2,856 sq. ft.
Heating and cooling
- Cooling:Central Electric
- Heating:Forced Air
Structure and exterior
- Year built:2021
- Building area:2,856 sq. ft.
- Lot area:0.29 Acres
Schools
- High school:Mount Vernon High School
- Middle school:Mount Vernon Jr High School
Utilities
- Water:Public Water
Finances and disclosures
- Price:$380,000
- Price per sq. ft.:$133.05
New listings near 5625 Cherrywood Lane
- New
 $453,410Active3 beds 2 baths2,092 sq. ft.
$453,410Active3 beds 2 baths2,092 sq. ft.5248 Devonshire Way, McCordsville, IN 46055
MLS# 22078045Listed by: COMPASS INDIANA, LLC - Open Sun, 12 to 2pmNew
 $450,000Active5 beds 3 baths3,408 sq. ft.
$450,000Active5 beds 3 baths3,408 sq. ft.5841 W Port Drive, McCordsville, IN 46055
MLS# 22077481Listed by: F.C. TUCKER COMPANY  $464,990Active3 beds 3 baths2,051 sq. ft.
$464,990Active3 beds 3 baths2,051 sq. ft.6638 Thresher Pass, McCordsville, IN 46055
MLS# 22077527Listed by: BERKSHIRE HATHAWAY HOME $369,900Active4 beds 3 baths2,524 sq. ft.
$369,900Active4 beds 3 baths2,524 sq. ft.5822 W Deerview, McCordsville, IN 46055
MLS# 22077735Listed by: PARADIGM REALTY SOLUTIONS $519,990Active3 beds 3 baths2,496 sq. ft.
$519,990Active3 beds 3 baths2,496 sq. ft.6688 Thresher Pass, McCordsville, IN 46055
MLS# 22077706Listed by: BERKSHIRE HATHAWAY HOME $624,990Active5 beds 4 baths3,630 sq. ft.
$624,990Active5 beds 4 baths3,630 sq. ft.9218 Ambassador Street, McCordsville, IN 46055
MLS# 22077709Listed by: M/I HOMES OF INDIANA, L.P. $539,990Active4 beds 4 baths2,895 sq. ft.
$539,990Active4 beds 4 baths2,895 sq. ft.7216 Portico Lane, McCordsville, IN 46055
MLS# 22077520Listed by: BERKSHIRE HATHAWAY HOME $375,000Pending5 beds 3 baths2,172 sq. ft.
$375,000Pending5 beds 3 baths2,172 sq. ft.7673 N Center Street, McCordsville, IN 46055
MLS# 22077447Listed by: 1 PERCENT LISTS INDIANA REAL ESTATE- Open Sun, 11am to 1pm
 $400,000Active3 beds 3 baths2,634 sq. ft.
$400,000Active3 beds 3 baths2,634 sq. ft.6928 W Winding Bend, McCordsville, IN 46055
MLS# 22076488Listed by: CARPENTER, REALTORS  $99,900Active0.59 Acres
$99,900Active0.59 Acres0 N 700 W, McCordsville, IN 46055
MLS# 22077232Listed by: COMPASS INDIANA, LLC
