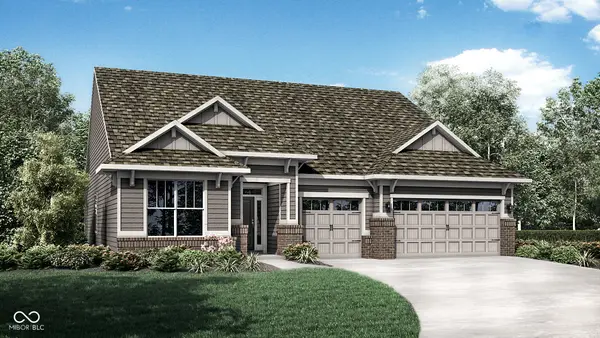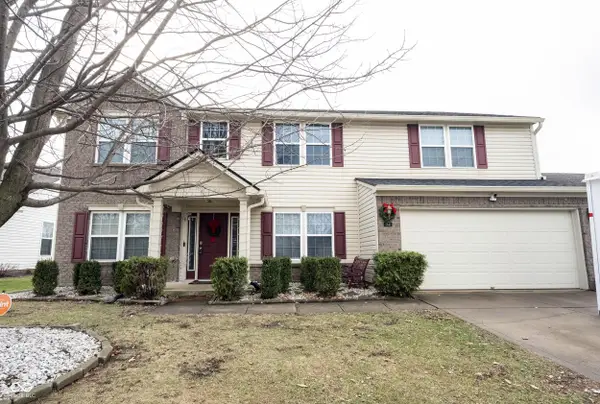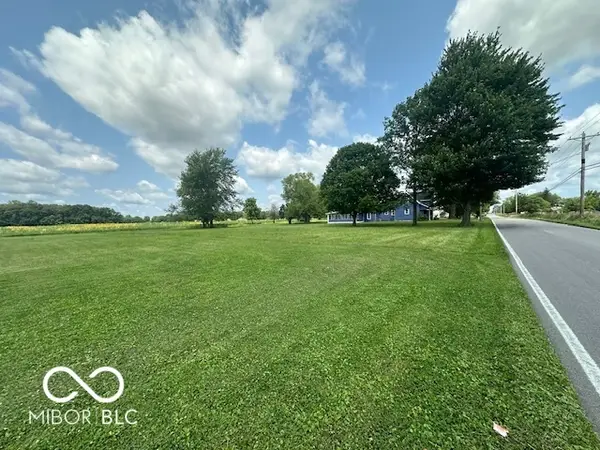5680 W Woods Edge Drive, McCordsville, IN 46055
Local realty services provided by:Better Homes and Gardens Real Estate Gold Key
5680 W Woods Edge Drive,McCordsville, IN 46055
$369,900
- 3 Beds
- 3 Baths
- 2,451 sq. ft.
- Single family
- Pending
Listed by: michelle broughton
Office: trueblood real estate
MLS#:22058106
Source:IN_MIBOR
Price summary
- Price:$369,900
- Price per sq. ft.:$150.92
About this home
Nestled in a rural and residential area of McCordsville, IN is this attractive 3 bedroom, 2.5 bathroom, 2400+ sq ft property that is ready to embrace its new owners! NEW roof, fresh paint, LVP flooring, carpets & more!! The heart of this home resides in its open concept kitchen/living room. A space designed to entertain gatherings; with its expansive kitchen island, surrounded by dark wood cabinets that complement the backsplash & fixtures throughout creating an inviting atmosphere for family and friends. Filled with ample space to fit a formal dining room, office/bonus room on the main level, a ginormous loft on the 2nd level and even a 3 car garage for more storage space. The primary suite offers a private retreat, featuring an ensuite bathroom where you can luxuriate in the convenience of a double vanity, a walk-in shower, separate garden tub, and large walk-in closet. The private backyard offers brick paver patio serene escape from the everyday hustle and bustle. Come see it today.
Contact an agent
Home facts
- Year built:2016
- Listing ID #:22058106
- Added:130 day(s) ago
- Updated:January 03, 2026 at 08:37 AM
Rooms and interior
- Bedrooms:3
- Total bathrooms:3
- Full bathrooms:2
- Half bathrooms:1
- Living area:2,451 sq. ft.
Heating and cooling
- Cooling:Central Electric
- Heating:Heat Pump
Structure and exterior
- Year built:2016
- Building area:2,451 sq. ft.
- Lot area:0.22 Acres
Schools
- High school:Mt Vernon High School
- Middle school:Mt Vernon Middle School
Utilities
- Water:Public Water
Finances and disclosures
- Price:$369,900
- Price per sq. ft.:$150.92
New listings near 5680 W Woods Edge Drive
- New
 $453,410Active3 beds 2 baths2,092 sq. ft.
$453,410Active3 beds 2 baths2,092 sq. ft.5248 Devonshire Way, McCordsville, IN 46055
MLS# 22078045Listed by: COMPASS INDIANA, LLC - New
 $450,000Active5 beds 3 baths3,408 sq. ft.
$450,000Active5 beds 3 baths3,408 sq. ft.5841 W Port Drive, McCordsville, IN 46055
MLS# 22077481Listed by: F.C. TUCKER COMPANY  $464,990Active3 beds 3 baths2,051 sq. ft.
$464,990Active3 beds 3 baths2,051 sq. ft.6638 Thresher Pass, McCordsville, IN 46055
MLS# 22077527Listed by: BERKSHIRE HATHAWAY HOME- New
 $369,900Active4 beds 3 baths2,524 sq. ft.
$369,900Active4 beds 3 baths2,524 sq. ft.5822 W Deerview, McCordsville, IN 46055
MLS# 22077735Listed by: PARADIGM REALTY SOLUTIONS - New
 $519,990Active3 beds 3 baths2,496 sq. ft.
$519,990Active3 beds 3 baths2,496 sq. ft.6688 Thresher Pass, McCordsville, IN 46055
MLS# 22077706Listed by: BERKSHIRE HATHAWAY HOME - New
 $624,990Active5 beds 4 baths3,630 sq. ft.
$624,990Active5 beds 4 baths3,630 sq. ft.9218 Ambassador Street, McCordsville, IN 46055
MLS# 22077709Listed by: M/I HOMES OF INDIANA, L.P.  $539,990Active4 beds 4 baths2,895 sq. ft.
$539,990Active4 beds 4 baths2,895 sq. ft.7216 Portico Lane, McCordsville, IN 46055
MLS# 22077520Listed by: BERKSHIRE HATHAWAY HOME $375,000Active5 beds 3 baths2,172 sq. ft.
$375,000Active5 beds 3 baths2,172 sq. ft.7673 N Center Street, McCordsville, IN 46055
MLS# 22077447Listed by: 1 PERCENT LISTS INDIANA REAL ESTATE- Open Sun, 2 to 4pm
 $400,000Active3 beds 3 baths2,634 sq. ft.
$400,000Active3 beds 3 baths2,634 sq. ft.6928 W Winding Bend, McCordsville, IN 46055
MLS# 22076488Listed by: CARPENTER, REALTORS  $99,900Active0.59 Acres
$99,900Active0.59 Acres0 N 700 W, McCordsville, IN 46055
MLS# 22077232Listed by: COMPASS INDIANA, LLC
