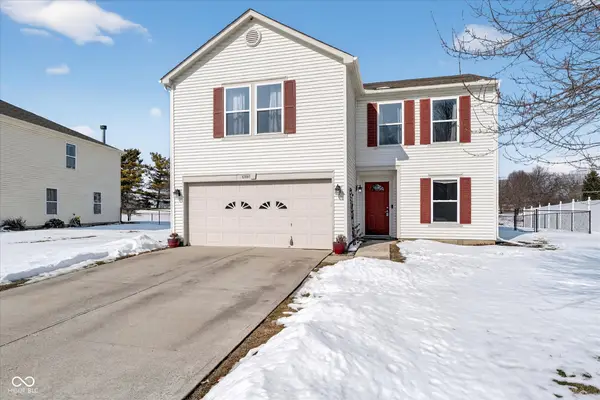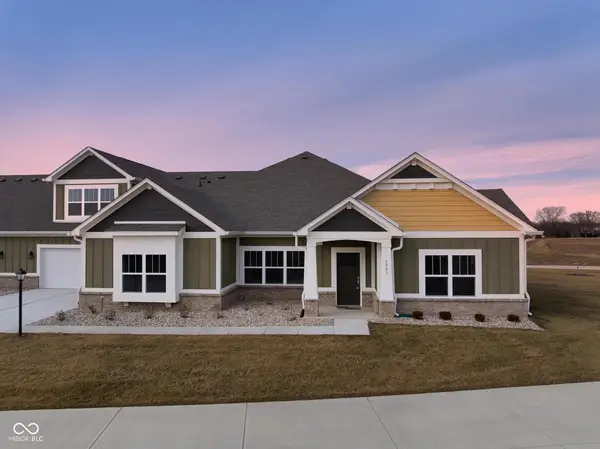5713 Palazzo Lane, McCordsville, IN 46055
Local realty services provided by:Better Homes and Gardens Real Estate Gold Key
5713 Palazzo Lane,McCordsville, IN 46055
$423,990
- 4 Beds
- 3 Baths
- 2,561 sq. ft.
- Single family
- Active
Listed by: erika frantz, ashlea stone
Office: berkshire hathaway home
MLS#:22071461
Source:IN_MIBOR
Price summary
- Price:$423,990
- Price per sq. ft.:$165.56
About this home
Welcome to the Ashford plan located at 5713 Palazzo Ln, a beautiful two-story home located in the heart of McCordsville built by Beazer Homes. This stunning new construction home features 4 bedrooms and 3 bathrooms, offering ample space for comfortable living. The 2,800 sq ft layout includes a spacious living room with a gas fireplace, a modern kitchen with upgraded Tilden-style white cabinets, crown molding, and a textured tile backsplash, plus a cozy dining area. The primary suite boasts a tray ceiling and a large tiled walk-in shower, while the additional bedrooms provide plenty of room for family or guests. Step outside to enjoy the outdoor living space on the back patio, perfect for entertaining or relaxing. Additional highlights include luxury plank flooring in main living areas and a 2-car garage. Located in the desirable Colonnade neighborhood, this home is close to the new McCord Town Square, Daniel's Vineyard, and Waterfront Park, making it an ideal choice for those seeking convenience and comfort. Photos are of a model; actual finishes may vary. Estimated completion: December. Beazer Homes is proud to be America's #1 Energy-Efficient homebuilder. In 2024, our homes achieved an average net HERS score of 37 (including solar) and a gross HERS score of 42-the lowest publicly reported scores among the top 30 U.S. homebuilders identified by Builder Magazine's Top 100 list (ranked by 2024 closings). Take advantage of our special buyer incentives which may include closing costs, design studio upgrades, FLEX dollars, and more.
Contact an agent
Home facts
- Year built:2026
- Listing ID #:22071461
- Added:100 day(s) ago
- Updated:February 13, 2026 at 03:47 PM
Rooms and interior
- Bedrooms:4
- Total bathrooms:3
- Full bathrooms:3
- Living area:2,561 sq. ft.
Heating and cooling
- Cooling:Central Electric, Heat Pump, High Efficiency (SEER 16 +)
- Heating:Electric, Heat Pump, High Efficiency (90%+ AFUE )
Structure and exterior
- Year built:2026
- Building area:2,561 sq. ft.
- Lot area:0.15 Acres
Schools
- High school:Mt Vernon High School
- Middle school:Mt Vernon Middle School
- Elementary school:McCordsville Elementary School
Utilities
- Water:Public Water
Finances and disclosures
- Price:$423,990
- Price per sq. ft.:$165.56
New listings near 5713 Palazzo Lane
- Open Sat, 12 to 2pmNew
 $279,900Active3 beds 3 baths2,035 sq. ft.
$279,900Active3 beds 3 baths2,035 sq. ft.6880 W Kingston Drive, McCordsville, IN 46055
MLS# 22081840Listed by: KELLER WILLIAMS INDPLS METRO N - New
 $425,000Active3 beds 2 baths2,003 sq. ft.
$425,000Active3 beds 2 baths2,003 sq. ft.9970 Oakleaf Way, McCordsville, IN 46055
MLS# 22082366Listed by: CENTURY 21 SCHEETZ - New
 $349,900Active4 beds 3 baths2,300 sq. ft.
$349,900Active4 beds 3 baths2,300 sq. ft.8815 N Fawn Meadow Drive, McCordsville, IN 46055
MLS# 22081182Listed by: @PROPERTIES - New
 $535,000Active5 beds 3 baths3,102 sq. ft.
$535,000Active5 beds 3 baths3,102 sq. ft.4830 Waterline Street, McCordsville, IN 46055
MLS# 22083233Listed by: KELLER WILLIAMS INDPLS METRO N  $249,900Pending3 beds 3 baths1,808 sq. ft.
$249,900Pending3 beds 3 baths1,808 sq. ft.6830 W Denton Drive, McCordsville, IN 46055
MLS# 22083499Listed by: F.C. TUCKER COMPANY- New
 $349,900Active4 beds 3 baths2,167 sq. ft.
$349,900Active4 beds 3 baths2,167 sq. ft.6809 N Lufkin Court, McCordsville, IN 46055
MLS# 22082958Listed by: CARPENTER, REALTORS  $595,000Pending4 beds 4 baths4,290 sq. ft.
$595,000Pending4 beds 4 baths4,290 sq. ft.6680 Eagles Nest Lane, McCordsville, IN 46055
MLS# 22081672Listed by: F.C. TUCKER COMPANY- New
 $461,325Active3 beds 3 baths2,237 sq. ft.
$461,325Active3 beds 3 baths2,237 sq. ft.5370 Devonshire Way, McCordsville, IN 46055
MLS# 22082833Listed by: COMPASS INDIANA, LLC - New
 $442,030Active3 beds 2 baths2,096 sq. ft.
$442,030Active3 beds 2 baths2,096 sq. ft.5346 Devonshire Way, McCordsville, IN 46055
MLS# 22082839Listed by: COMPASS INDIANA, LLC - Open Sun, 1 to 3pmNew
 $484,900Active2 beds 3 baths2,624 sq. ft.
$484,900Active2 beds 3 baths2,624 sq. ft.6207 Preserve Way, McCordsville, IN 46055
MLS# 22079837Listed by: ENGEL & VOLKERS

