5732 N Rockingham Lane, McCordsville, IN 46055
Local realty services provided by:Better Homes and Gardens Real Estate Gold Key
5732 N Rockingham Lane,McCordsville, IN 46055
$335,000
- 4 Beds
- 3 Baths
- 3,160 sq. ft.
- Single family
- Active
Upcoming open houses
- Sun, Aug 3101:00 pm - 03:00 pm
Listed by:kimberly murdock
Office:re/max complete
MLS#:22057314
Source:IN_MIBOR
Price summary
- Price:$335,000
- Price per sq. ft.:$106.01
About this home
Enjoy truly hassle-free homeownership with all the new features this home has to offer. The exterior shines with a newer roof, siding, gutters, privacy fence, with a view of the peaceful neighborhood pond. Step inside to find a freshly updated interior featuring a newer HVAC system, stylish new light fixtures, and a fully refreshed kitchen complete with new appliances, and a gorgeous butcher block island top. The garage offers a rare third bay-perfect for extra storage, a workshop, or your favorite hobby space. Upstairs, you'll find four spacious bedrooms plus a generous loft that can easily transform into a home office, playroom, or second living area. With all these updates, "move-in ready" feels like an understatement!
Contact an agent
Home facts
- Year built:2002
- Listing ID #:22057314
- Added:2 day(s) ago
- Updated:August 31, 2025 at 11:37 PM
Rooms and interior
- Bedrooms:4
- Total bathrooms:3
- Full bathrooms:2
- Half bathrooms:1
- Living area:3,160 sq. ft.
Heating and cooling
- Cooling:Central Electric
- Heating:Forced Air
Structure and exterior
- Year built:2002
- Building area:3,160 sq. ft.
- Lot area:0.19 Acres
Schools
- High school:Mt Vernon High School
- Middle school:Mt Vernon Middle School
- Elementary school:Mt Comfort Elementary School
Utilities
- Water:Public Water
Finances and disclosures
- Price:$335,000
- Price per sq. ft.:$106.01
New listings near 5732 N Rockingham Lane
- New
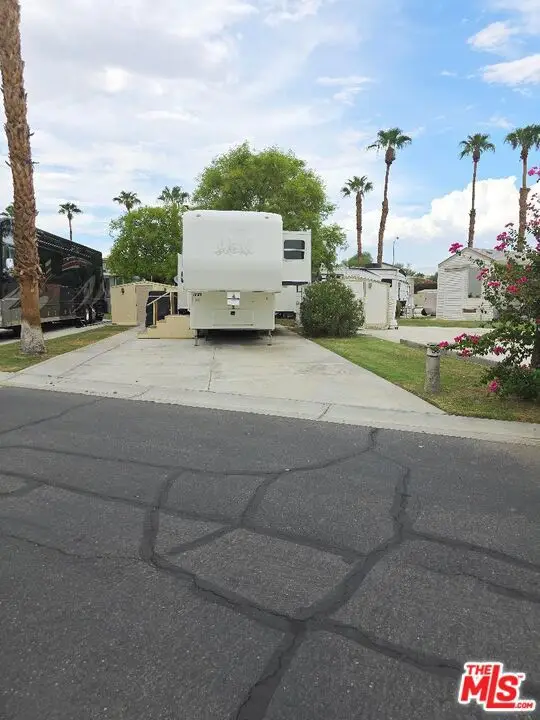 $59,000Active0.05 Acres
$59,000Active0.05 Acres84136 Avenue 44, Indio, CA 92203
MLS# CL25585427Listed by: POWER BROKERS - Open Sun, 12:30 to 3pmNew
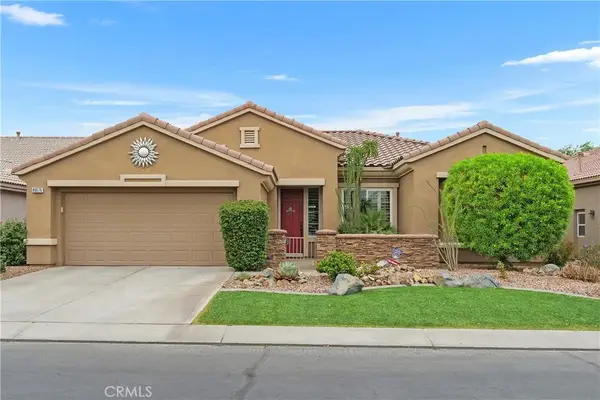 $629,000Active3 beds 2 baths2,079 sq. ft.
$629,000Active3 beds 2 baths2,079 sq. ft.80576 Hoylake Drive, Indio, CA 92201
MLS# OC25189909Listed by: COLDWELL BANKER REALTY - New
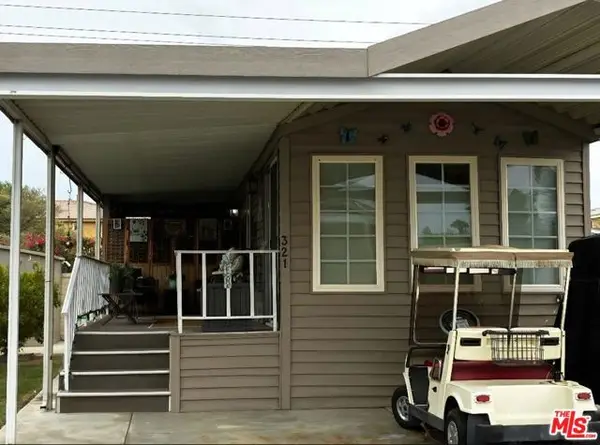 $107,000Active1 beds 1 baths400 sq. ft.
$107,000Active1 beds 1 baths400 sq. ft.84136 Avenue 44 #321, Indio, CA 92203
MLS# CL25585329Listed by: POWER BROKERS - New
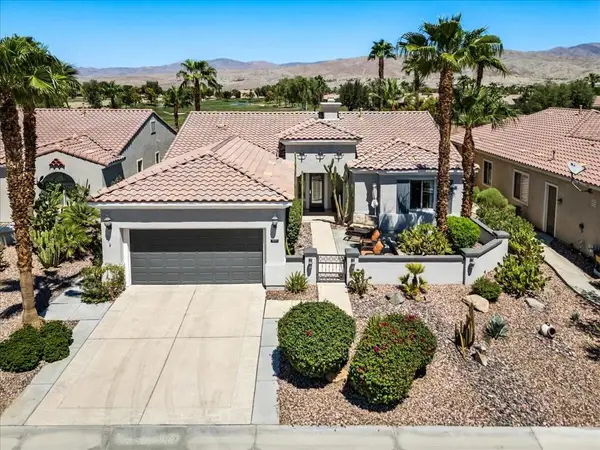 $695,000Active3 beds 2 baths1,854 sq. ft.
$695,000Active3 beds 2 baths1,854 sq. ft.81048 Avenida Lorena, Indio, CA 92203
MLS# 219134652DAListed by: HOMESMART - New
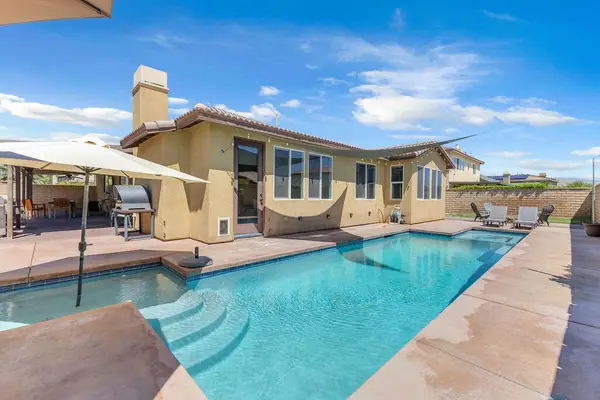 $675,000Active5 beds 3 baths2,917 sq. ft.
$675,000Active5 beds 3 baths2,917 sq. ft.79879 Camden Drive, Indio, CA 92203
MLS# 219134636DAListed by: COMPASS - New
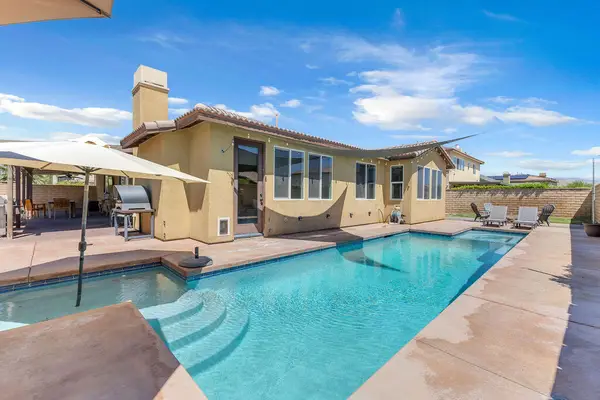 $675,000Active5 beds 3 baths2,917 sq. ft.
$675,000Active5 beds 3 baths2,917 sq. ft.79879 Camden Drive, Indio, CA 92203
MLS# 219134636Listed by: COMPASS - New
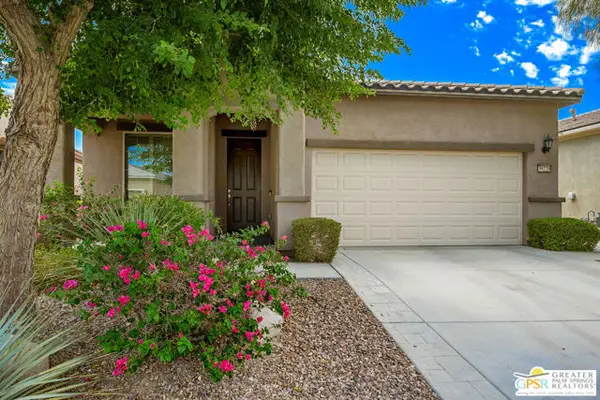 $445,000Active2 beds 3 baths1,512 sq. ft.
$445,000Active2 beds 3 baths1,512 sq. ft.39220 Calle Negrete, Indio, CA 92203
MLS# CL25584003PSListed by: BEVERLY HILLS FINE HOMES - New
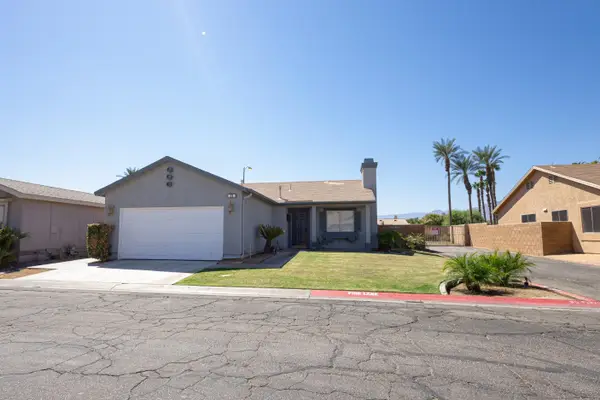 $380,000Active2 beds 2 baths900 sq. ft.
$380,000Active2 beds 2 baths900 sq. ft.47800 Madison Street #37, Indio, CA 92201
MLS# 219134503Listed by: C 21 COACHELLA VALLEY RE - New
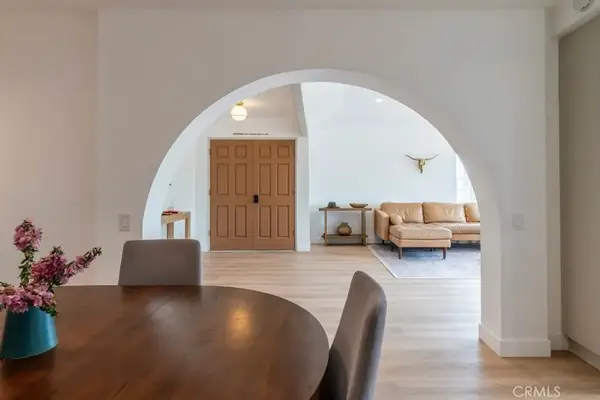 $369,000Active2 beds 2 baths1,446 sq. ft.
$369,000Active2 beds 2 baths1,446 sq. ft.82176 Bergman Drive, Indio, CA 92201
MLS# PW25192968Listed by: CIRCLE REAL ESTATE - New
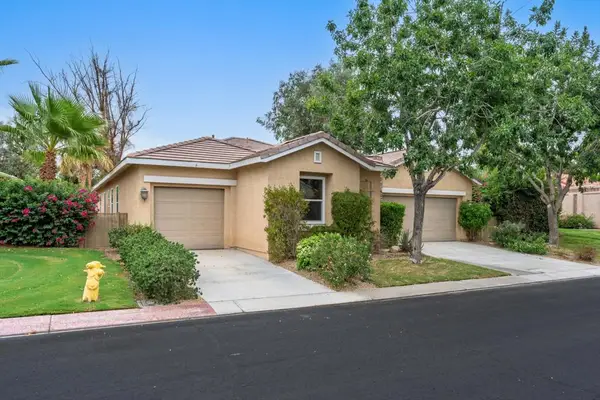 $650,000Active4 beds 3 baths2,495 sq. ft.
$650,000Active4 beds 3 baths2,495 sq. ft.49335 Douglas Street, Indio, CA 92201
MLS# 219134607DAListed by: COMPASS
