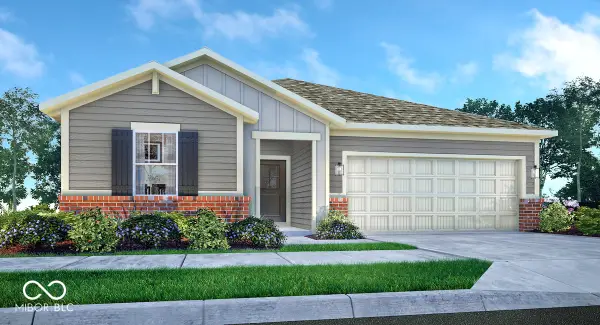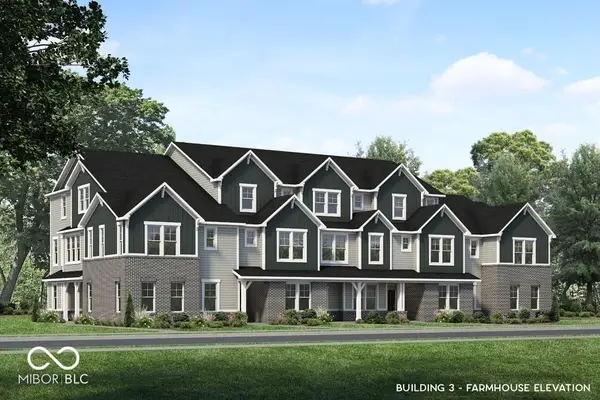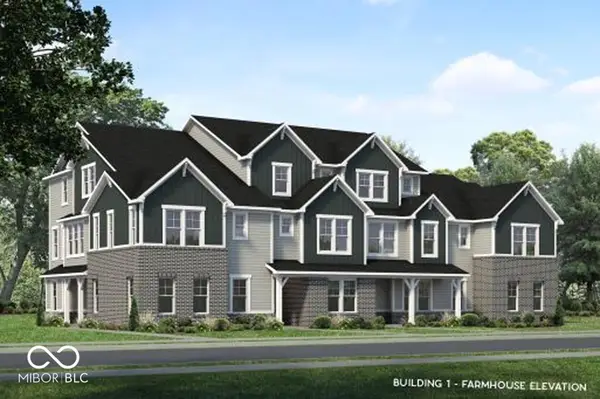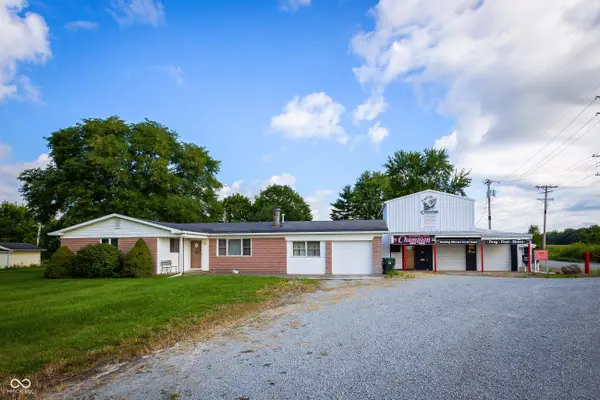5762 N Jamestown Drive, McCordsville, IN 46055
Local realty services provided by:Better Homes and Gardens Real Estate Gold Key
5762 N Jamestown Drive,McCordsville, IN 46055
$285,000
- 4 Beds
- 3 Baths
- 2,519 sq. ft.
- Single family
- Pending
Listed by: karin vanvleet
Office: exp realty, llc.
MLS#:22065978
Source:IN_MIBOR
Price summary
- Price:$285,000
- Price per sq. ft.:$113.14
About this home
Beautiful and spacious 4BR/2.5BA home in the highly sought-after Stansbury neighborhood of McCordsville. With over 2,500 sq ft, this move-in ready home features a bright, open floor plan filled with natural light from large windows throughout. The updated kitchen includes a huge center island, modern finishes, and an attached breakfast nook. Main floor has hard surface flooring throughout and the entire house has fresh, professional paint. Upstairs, the oversized primary suite offers a private bath and massive walk-in closet. All bedrooms are generously sized with ample storage. Enjoy the fully fenced backyard that backs up to a peaceful pond-perfect for relaxing or entertaining. Impeccably maintained and ready for new owners! FURNACE 2018, AC 2024, WH 2021, ROOF 2018
Contact an agent
Home facts
- Year built:2000
- Listing ID #:22065978
- Added:42 day(s) ago
- Updated:November 15, 2025 at 09:06 AM
Rooms and interior
- Bedrooms:4
- Total bathrooms:3
- Full bathrooms:2
- Half bathrooms:1
- Living area:2,519 sq. ft.
Heating and cooling
- Cooling:Central Electric
- Heating:Forced Air
Structure and exterior
- Year built:2000
- Building area:2,519 sq. ft.
- Lot area:0.22 Acres
Schools
- High school:Mt Vernon High School
- Middle school:Mt Vernon Middle School
- Elementary school:Mt Comfort Elementary School
Utilities
- Water:Public Water
Finances and disclosures
- Price:$285,000
- Price per sq. ft.:$113.14
New listings near 5762 N Jamestown Drive
- Open Sat, 12 to 2pmNew
 $425,000Active4 beds 3 baths2,885 sq. ft.
$425,000Active4 beds 3 baths2,885 sq. ft.9333 N Bayhill Circle, McCordsville, IN 46055
MLS# 22072698Listed by: BERKSHIRE HATHAWAY HOME - New
 $459,990Active4 beds 3 baths3,042 sq. ft.
$459,990Active4 beds 3 baths3,042 sq. ft.5717 Palazzo Lane, McCordsville, IN 46055
MLS# 22073319Listed by: BERKSHIRE HATHAWAY HOME - New
 $408,990Active3 beds 3 baths2,303 sq. ft.
$408,990Active3 beds 3 baths2,303 sq. ft.5723 Palazzo Lane, McCordsville, IN 46055
MLS# 22072839Listed by: BERKSHIRE HATHAWAY HOME - Open Sat, 1 to 3pmNew
 $346,022Active3 beds 2 baths1,800 sq. ft.
$346,022Active3 beds 2 baths1,800 sq. ft.5405 Austell Drive, McCordsville, IN 46055
MLS# 22072917Listed by: COMPASS INDIANA, LLC - Open Sat, 11am to 6pmNew
 $366,999Active3 beds 4 baths2,337 sq. ft.
$366,999Active3 beds 4 baths2,337 sq. ft.5803 Cr W 750 N, McCordsville, IN 46055
MLS# 22072834Listed by: PYATT BUILDERS, LLC - Open Sat, 11am to 6pmNew
 $414,999Active4 beds 4 baths2,817 sq. ft.
$414,999Active4 beds 4 baths2,817 sq. ft.5807 Cr W 750 N, McCordsville, IN 46055
MLS# 22072849Listed by: PYATT BUILDERS, LLC - New
 $399,900Active3 beds 2 baths1,528 sq. ft.
$399,900Active3 beds 2 baths1,528 sq. ft.5316 Chambers Court, McCordsville, IN 46055
MLS# 22072501Listed by: CENTURY 21 SCHEETZ - Open Sat, 11am to 6pmNew
 $369,999Active3 beds 4 baths2,337 sq. ft.
$369,999Active3 beds 4 baths2,337 sq. ft.5799 Cr W 750 N, McCordsville, IN 46055
MLS# 22072752Listed by: PYATT BUILDERS, LLC - Open Sat, 11am to 6pmNew
 $359,999Active3 beds 3 baths2,021 sq. ft.
$359,999Active3 beds 3 baths2,021 sq. ft.5791 Cr W 750 N, McCordsville, IN 46055
MLS# 22072636Listed by: PYATT BUILDERS, LLC - New
 $400,000Active3 beds 2 baths1,515 sq. ft.
$400,000Active3 beds 2 baths1,515 sq. ft.5010 W State Road 234, McCordsville, IN 46055
MLS# 22058093Listed by: CARPENTER, REALTORS
