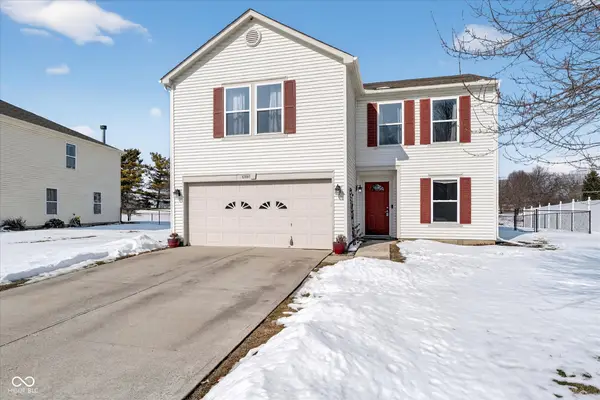5809 Terracotta Trace, McCordsville, IN 46055
Local realty services provided by:Better Homes and Gardens Real Estate Gold Key
5809 Terracotta Trace,McCordsville, IN 46055
$361,500
- 4 Beds
- 3 Baths
- 2,490 sq. ft.
- Single family
- Active
Upcoming open houses
- Sun, Feb 1501:00 pm - 03:00 pm
Listed by: robert fernandez
Office: century 21 scheetz
MLS#:22046350
Source:IN_MIBOR
Price summary
- Price:$361,500
- Price per sq. ft.:$145.18
About this home
This property qualifies for a 2-1 Buydown when financed with Lindsey Lopez at Milestone Home Lending-giving you a lower interest rate for the first two years of your mortgage. Contact the listing agent or Lindsey Lopez with Milestone Home Lending for full program details and eligibility. Welcome to the highly sought-after Meadows of Sagebrook neighborhood in McCordsville! Built in 2022, this beautifully maintained two-story home offers 2,490 square feet of thoughtfully designed living space with modern finishes throughout. The exterior showcases a classic combination of brick and vinyl siding, complemented by a well-kept lawn and stained wooden privacy fence for added appeal. Inside, you'll find 4 spacious bedrooms-all located upstairs-2.5 baths, and a versatile floor plan that perfectly blends function and comfort. The main level features an inviting open-concept layout with new luxury vinyl plank flooring throughout, a dedicated office, and a bright sunroom that brings in abundant natural light. The kitchen boasts stainless steel appliances-plus plenty of cabinet and counter space for the home chef. Upstairs, enjoy a large loft area ideal for a second living space, playroom, or media area. The primary suite offers a peaceful retreat with a spacious ensuite bath and walk-in closet, while the additional bedrooms provide plenty of flexibility for family, guests, or hobbies. A washer and dryer are also included for added convenience. Step outside to the beautiful backyard, complete with a concrete patio, perfect for grilling, entertaining, or simply relaxing in your private outdoor oasis. This stunning home is move-in ready, beautifully updated, and waiting for you to make it your own!
Contact an agent
Home facts
- Year built:2022
- Listing ID #:22046350
- Added:232 day(s) ago
- Updated:February 13, 2026 at 08:58 PM
Rooms and interior
- Bedrooms:4
- Total bathrooms:3
- Full bathrooms:2
- Half bathrooms:1
- Living area:2,490 sq. ft.
Heating and cooling
- Cooling:Central Electric
- Heating:Forced Air
Structure and exterior
- Year built:2022
- Building area:2,490 sq. ft.
- Lot area:0.14 Acres
Schools
- High school:Mt Vernon High School
- Middle school:Mt Vernon Middle School
Utilities
- Water:Public Water
Finances and disclosures
- Price:$361,500
- Price per sq. ft.:$145.18
New listings near 5809 Terracotta Trace
- Open Sat, 12 to 2pmNew
 $350,000Active3 beds 2 baths1,883 sq. ft.
$350,000Active3 beds 2 baths1,883 sq. ft.6052 W Bayfront Shores, McCordsville, IN 46055
MLS# 22083200Listed by: F.C. TUCKER COMPANY - Open Sat, 12 to 2pmNew
 $279,900Active3 beds 3 baths2,035 sq. ft.
$279,900Active3 beds 3 baths2,035 sq. ft.6880 W Kingston Drive, McCordsville, IN 46055
MLS# 22081840Listed by: KELLER WILLIAMS INDPLS METRO N - New
 $425,000Active3 beds 2 baths2,003 sq. ft.
$425,000Active3 beds 2 baths2,003 sq. ft.9970 Oakleaf Way, McCordsville, IN 46055
MLS# 22082366Listed by: CENTURY 21 SCHEETZ - New
 $349,900Active4 beds 3 baths2,300 sq. ft.
$349,900Active4 beds 3 baths2,300 sq. ft.8815 N Fawn Meadow Drive, McCordsville, IN 46055
MLS# 22081182Listed by: @PROPERTIES - New
 $535,000Active5 beds 3 baths3,102 sq. ft.
$535,000Active5 beds 3 baths3,102 sq. ft.4830 Waterline Street, McCordsville, IN 46055
MLS# 22083233Listed by: KELLER WILLIAMS INDPLS METRO N  $249,900Pending3 beds 3 baths1,808 sq. ft.
$249,900Pending3 beds 3 baths1,808 sq. ft.6830 W Denton Drive, McCordsville, IN 46055
MLS# 22083499Listed by: F.C. TUCKER COMPANY- New
 $349,900Active4 beds 3 baths2,167 sq. ft.
$349,900Active4 beds 3 baths2,167 sq. ft.6809 N Lufkin Court, McCordsville, IN 46055
MLS# 22082958Listed by: CARPENTER, REALTORS  $595,000Pending4 beds 4 baths4,290 sq. ft.
$595,000Pending4 beds 4 baths4,290 sq. ft.6680 Eagles Nest Lane, McCordsville, IN 46055
MLS# 22081672Listed by: F.C. TUCKER COMPANY- New
 $461,325Active3 beds 3 baths2,237 sq. ft.
$461,325Active3 beds 3 baths2,237 sq. ft.5370 Devonshire Way, McCordsville, IN 46055
MLS# 22082833Listed by: COMPASS INDIANA, LLC - New
 $442,030Active3 beds 2 baths2,096 sq. ft.
$442,030Active3 beds 2 baths2,096 sq. ft.5346 Devonshire Way, McCordsville, IN 46055
MLS# 22082839Listed by: COMPASS INDIANA, LLC

