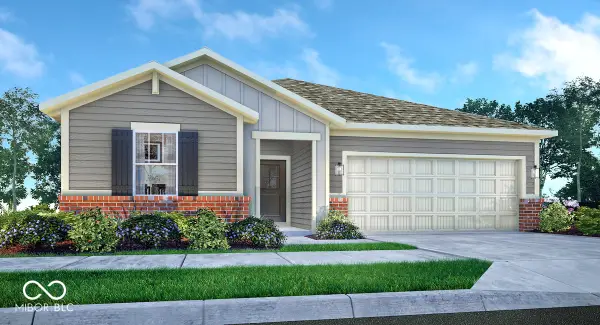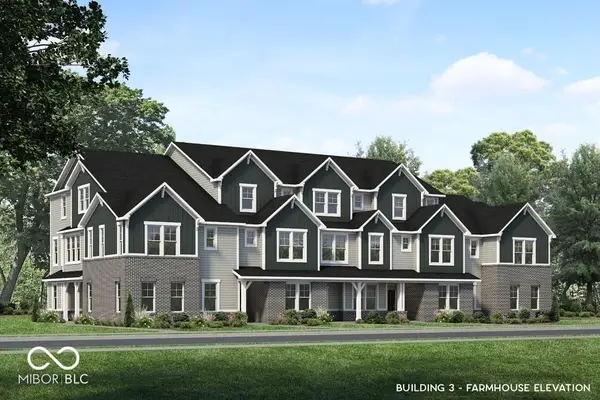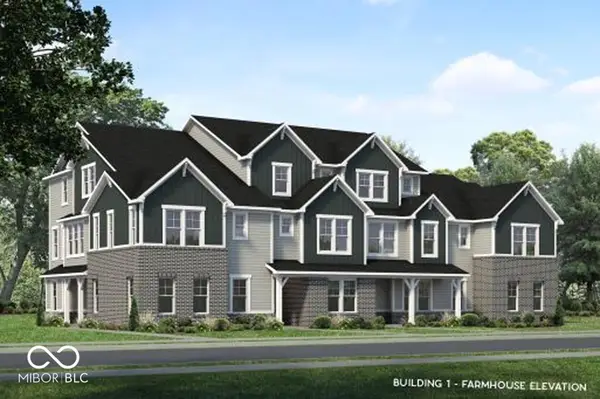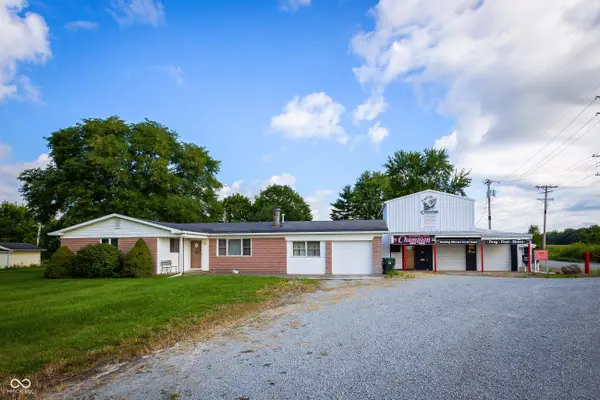6156 N Cedarwood Drive, McCordsville, IN 46055
Local realty services provided by:Better Homes and Gardens Real Estate Gold Key
6156 N Cedarwood Drive,McCordsville, IN 46055
$395,000
- 4 Beds
- 3 Baths
- 2,486 sq. ft.
- Single family
- Pending
Listed by: nicholas laviolette, zachary bell
Office: compass indiana, llc.
MLS#:22031814
Source:IN_MIBOR
Price summary
- Price:$395,000
- Price per sq. ft.:$158.89
About this home
This stunning 4-bedroom, 2.5-bath home offers timeless elegance and modern comfort in a beautifully landscaped setting. The property is framed by gorgeous arborvitae, providing both privacy and curb appeal. The exterior features stylish brick wainscoting, adding character and durability to the home's design. Inside, you'll find brand-new carpeting throughout, soaring vaulted ceilings that enhance the sense of space and light, and a charming stone fireplace that adds warmth and character to the living area. The kitchen is a chef's dream, featuring a high-end gas range for precise cooking and entertaining. Located in a top-rated school district, this home is perfect for families seeking both quality education and a beautiful place to call home. Don't miss this opportunity to own a home that combines style, space, and an unbeatable location!
Contact an agent
Home facts
- Year built:2018
- Listing ID #:22031814
- Added:218 day(s) ago
- Updated:November 15, 2025 at 08:44 AM
Rooms and interior
- Bedrooms:4
- Total bathrooms:3
- Full bathrooms:2
- Half bathrooms:1
- Living area:2,486 sq. ft.
Heating and cooling
- Heating:Forced Air
Structure and exterior
- Year built:2018
- Building area:2,486 sq. ft.
- Lot area:0.24 Acres
Schools
- High school:Mt Vernon High School
- Middle school:Mt Vernon Middle School
Utilities
- Water:City/Municipal
Finances and disclosures
- Price:$395,000
- Price per sq. ft.:$158.89
New listings near 6156 N Cedarwood Drive
- Open Sat, 12 to 2pmNew
 $425,000Active4 beds 3 baths2,885 sq. ft.
$425,000Active4 beds 3 baths2,885 sq. ft.9333 N Bayhill Circle, McCordsville, IN 46055
MLS# 22072698Listed by: BERKSHIRE HATHAWAY HOME - New
 $459,990Active4 beds 3 baths3,042 sq. ft.
$459,990Active4 beds 3 baths3,042 sq. ft.5717 Palazzo Lane, McCordsville, IN 46055
MLS# 22073319Listed by: BERKSHIRE HATHAWAY HOME - New
 $408,990Active3 beds 3 baths2,303 sq. ft.
$408,990Active3 beds 3 baths2,303 sq. ft.5723 Palazzo Lane, McCordsville, IN 46055
MLS# 22072839Listed by: BERKSHIRE HATHAWAY HOME - Open Sat, 1 to 3pmNew
 $346,022Active3 beds 2 baths1,800 sq. ft.
$346,022Active3 beds 2 baths1,800 sq. ft.5405 Austell Drive, McCordsville, IN 46055
MLS# 22072917Listed by: COMPASS INDIANA, LLC - Open Sat, 11am to 6pmNew
 $366,999Active3 beds 4 baths2,337 sq. ft.
$366,999Active3 beds 4 baths2,337 sq. ft.5803 Cr W 750 N, McCordsville, IN 46055
MLS# 22072834Listed by: PYATT BUILDERS, LLC - Open Sat, 11am to 6pmNew
 $414,999Active4 beds 4 baths2,817 sq. ft.
$414,999Active4 beds 4 baths2,817 sq. ft.5807 Cr W 750 N, McCordsville, IN 46055
MLS# 22072849Listed by: PYATT BUILDERS, LLC - New
 $399,900Active3 beds 2 baths1,528 sq. ft.
$399,900Active3 beds 2 baths1,528 sq. ft.5316 Chambers Court, McCordsville, IN 46055
MLS# 22072501Listed by: CENTURY 21 SCHEETZ - Open Sat, 11am to 6pmNew
 $369,999Active3 beds 4 baths2,337 sq. ft.
$369,999Active3 beds 4 baths2,337 sq. ft.5799 Cr W 750 N, McCordsville, IN 46055
MLS# 22072752Listed by: PYATT BUILDERS, LLC - Open Sat, 11am to 6pmNew
 $359,999Active3 beds 3 baths2,021 sq. ft.
$359,999Active3 beds 3 baths2,021 sq. ft.5791 Cr W 750 N, McCordsville, IN 46055
MLS# 22072636Listed by: PYATT BUILDERS, LLC - New
 $400,000Active3 beds 2 baths1,515 sq. ft.
$400,000Active3 beds 2 baths1,515 sq. ft.5010 W State Road 234, McCordsville, IN 46055
MLS# 22058093Listed by: CARPENTER, REALTORS
