6245 N Woodbury Drive, McCordsville, IN 46055
Local realty services provided by:Better Homes and Gardens Real Estate Gold Key
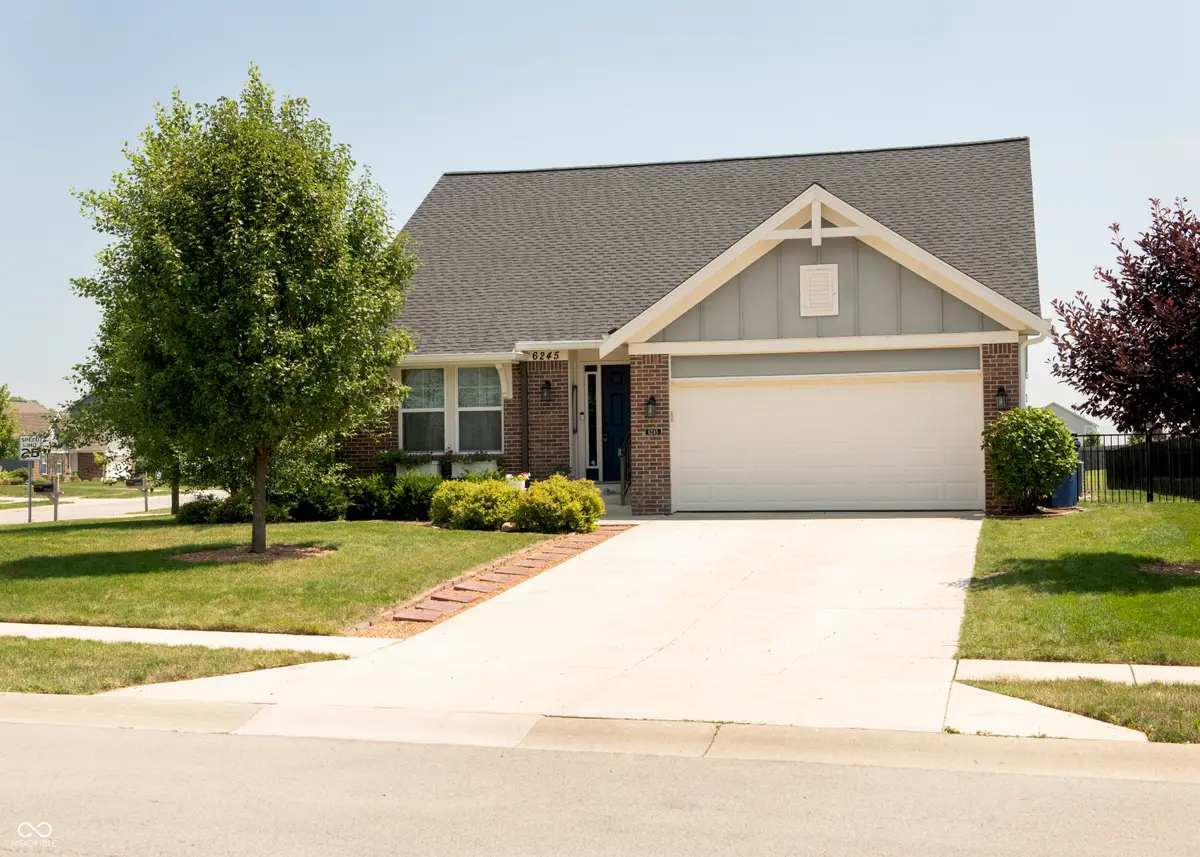
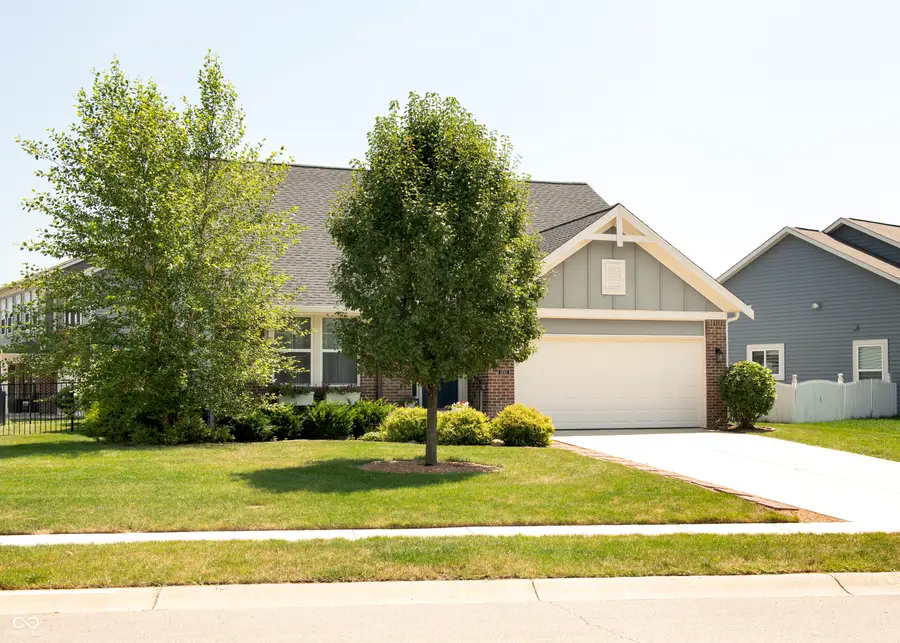
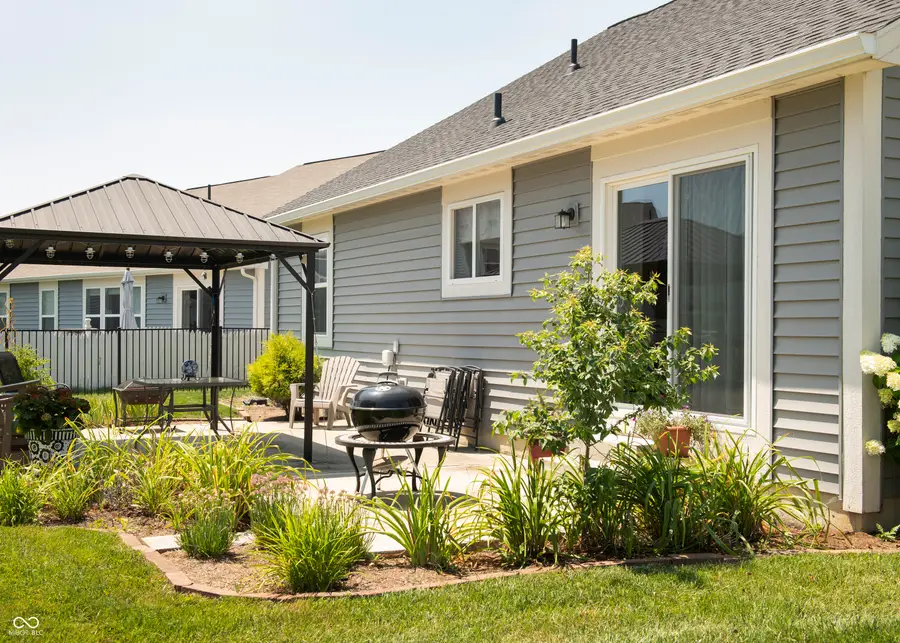
6245 N Woodbury Drive,McCordsville, IN 46055
$375,000
- 4 Beds
- 3 Baths
- 2,641 sq. ft.
- Single family
- Pending
Listed by:jeffrey thomasson
Office:tiger realty, llc.
MLS#:22051831
Source:IN_MIBOR
Price summary
- Price:$375,000
- Price per sq. ft.:$132.04
About this home
Prepare to be wowed by the charm radiating in this delightful ranch residence with finished basement nestled in the heart of Indiana. The kitchen is where the magic happens, showcasing a huge kitchen island just waiting to be the stage for your cooking masterpieces with pull out baskets. Stone countertops gleam under the light, offering plenty of room to chop, dice, and create. Shaker cabinets stand ready to house all your gadgets and gizmos, and the backsplash adds a touch of pizzazz. Step into one of the three full bathrooms and discover a walk-in shower in the primary bedroom or enjoy the new walk-in jetted tub in the basement that promises to transform your daily routine into a spa-like experience! In addition to the full bathroom in the basement there is a spacious second living area, a fourth bedroom with egress, and another finished flex room for an office, craft room or additional storage. The main level laundry room ensures that keeping your clothes fresh and clean is an absolute breeze. Outside the patio, fenced rear yard and gazebo offers the perfect spot for outdoor barbecues or hanging out. This single-family residence, was built in 2017 but in 2024 it received a brand new roof and water heater.
Contact an agent
Home facts
- Year built:2017
- Listing Id #:22051831
- Added:22 day(s) ago
- Updated:July 27, 2025 at 11:42 PM
Rooms and interior
- Bedrooms:4
- Total bathrooms:3
- Full bathrooms:3
- Living area:2,641 sq. ft.
Heating and cooling
- Cooling:Central Electric
- Heating:Forced Air
Structure and exterior
- Year built:2017
- Building area:2,641 sq. ft.
- Lot area:0.22 Acres
Schools
- High school:Mt Vernon High School
- Middle school:Mt Vernon Middle School
- Elementary school:McCordsville Elementary School
Utilities
- Water:Public Water
Finances and disclosures
- Price:$375,000
- Price per sq. ft.:$132.04
New listings near 6245 N Woodbury Drive
- New
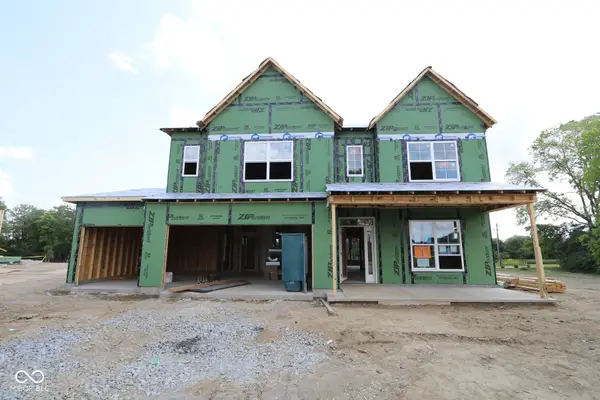 $629,990Active4 beds 3 baths3,179 sq. ft.
$629,990Active4 beds 3 baths3,179 sq. ft.9051 Ambassador Street, McCordsville, IN 46055
MLS# 22056743Listed by: M/I HOMES OF INDIANA, L.P. - New
 $464,990Active3 beds 2 baths2,051 sq. ft.
$464,990Active3 beds 2 baths2,051 sq. ft.6703 Thresher Pass, McCordsville, IN 46055
MLS# 22056328Listed by: BERKSHIRE HATHAWAY HOME 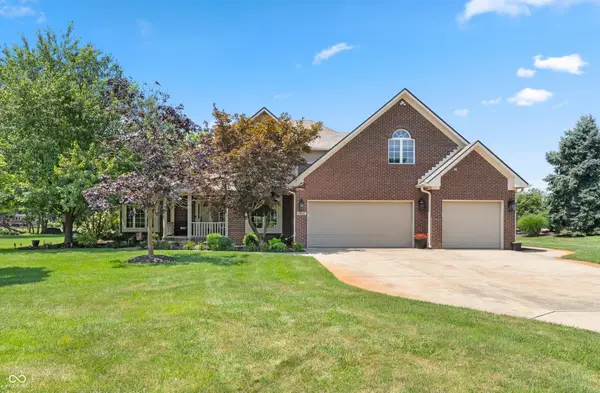 $654,900Pending4 beds 4 baths4,611 sq. ft.
$654,900Pending4 beds 4 baths4,611 sq. ft.9842 N Wind River Run, McCordsville, IN 46055
MLS# 22055983Listed by: F.C. TUCKER COMPANY- New
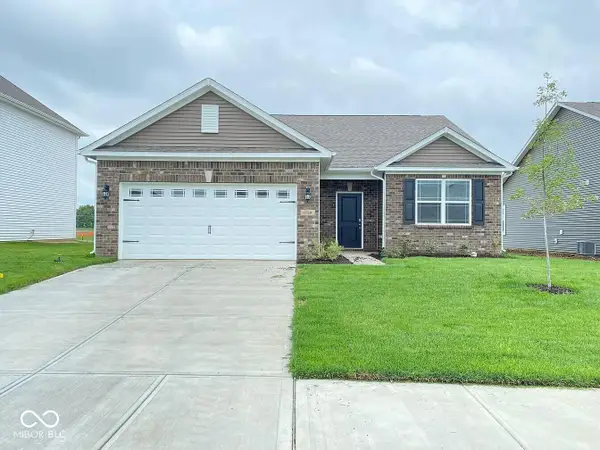 $339,000Active3 beds 2 baths1,600 sq. ft.
$339,000Active3 beds 2 baths1,600 sq. ft.6719 Birmingham Avenue, McCordsville, IN 46055
MLS# 22055681Listed by: FORTHRIGHT REAL ESTATE - New
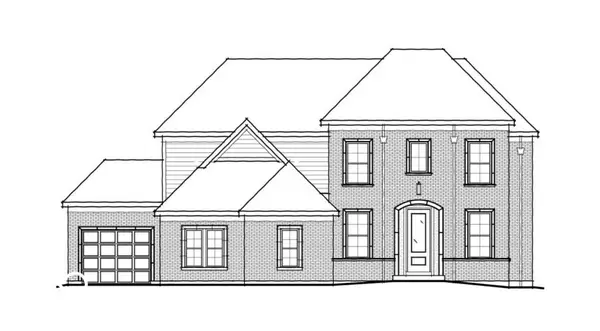 $804,028Active4 beds 4 baths4,029 sq. ft.
$804,028Active4 beds 4 baths4,029 sq. ft.6996 Gibson Lane, McCordsville, IN 46055
MLS# 22055580Listed by: HMS REAL ESTATE, LLC - New
 $323,920Active3 beds 2 baths1,567 sq. ft.
$323,920Active3 beds 2 baths1,567 sq. ft.8645 Marietta Lane, McCordsville, IN 46055
MLS# 22054785Listed by: COMPASS INDIANA, LLC - New
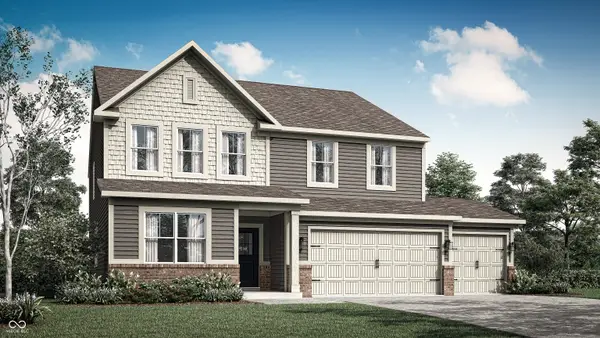 $436,300Active5 beds 4 baths3,174 sq. ft.
$436,300Active5 beds 4 baths3,174 sq. ft.5390 Hill Creek Drive, McCordsville, IN 46055
MLS# 22054788Listed by: COMPASS INDIANA, LLC 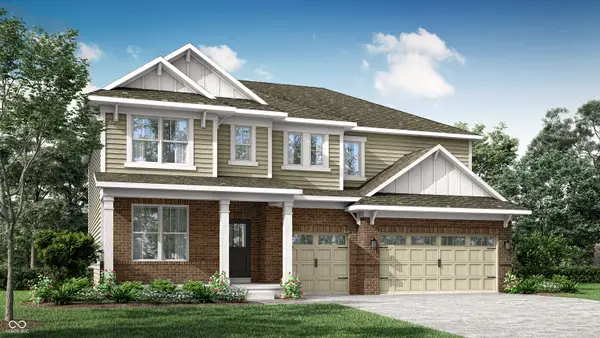 $521,570Pending5 beds 4 baths3,221 sq. ft.
$521,570Pending5 beds 4 baths3,221 sq. ft.9080 Summerton Street, McCordsville, IN 46055
MLS# 22055380Listed by: COMPASS INDIANA, LLC- New
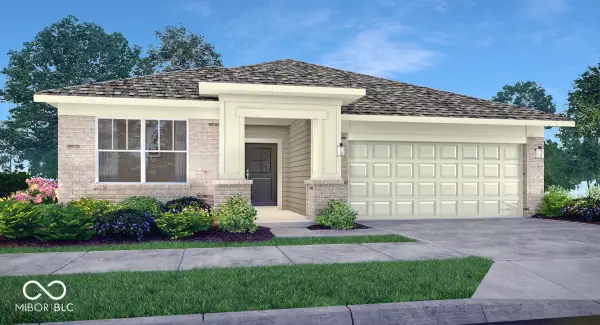 $365,325Active3 beds 2 baths1,800 sq. ft.
$365,325Active3 beds 2 baths1,800 sq. ft.9326 Abner Court, McCordsville, IN 46055
MLS# 22055385Listed by: COMPASS INDIANA, LLC - New
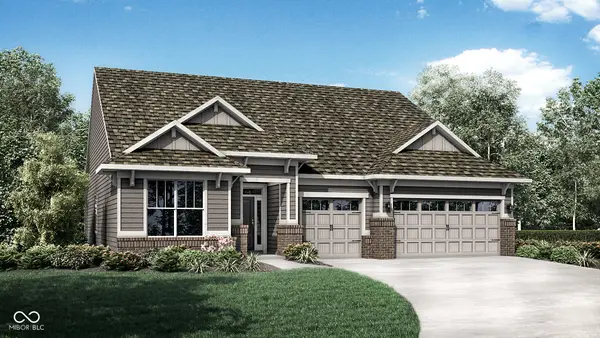 $454,035Active3 beds 2 baths2,092 sq. ft.
$454,035Active3 beds 2 baths2,092 sq. ft.9396 Gaskin Lane, McCordsville, IN 46055
MLS# 22055390Listed by: COMPASS INDIANA, LLC

