6282 N Woods Edge Drive, McCordsville, IN 46055
Local realty services provided by:Better Homes and Gardens Real Estate Gold Key
6282 N Woods Edge Drive,McCordsville, IN 46055
$375,000
- 3 Beds
- 2 Baths
- 2,086 sq. ft.
- Single family
- Active
Listed by:randi mccallie
Office:the stewart home group
MLS#:22049805
Source:IN_MIBOR
Price summary
- Price:$375,000
- Price per sq. ft.:$179.77
About this home
Welcome to your dream home in the sought-after Woodhaven subdivision. This beautifully maintained 3-bedroom, 2-bathroom home offers the perfect blend of comfort, charm, and functionality. As you step inside, you're greeted by an inviting open-concept layout with gleaming hardwood floors, soaring 13-foot vaulted ceilings, and a stunning brick fireplace that anchors the living space. The kitchen is a showstopper with a large center island with seating, custom trim work, a dedicated coffee bar, and plenty of natural light. The spacious master suite features a large walk-in closet and tranquil views, while the upstairs bonus room provides the flexibility for a home office, playroom, or guest space. Enjoy peaceful mornings and breathtaking sunsets from your expansive outdoor deck, complete with a brick fire pit, overlooking a serene pond. The yard is beautifully landscaped with river rock and includes mature peach and apple trees, offering a private oasis right at home. Built with durable Hardy board siding and enhanced with solar panels to reduce energy costs, this home also boasts a cedar privacy fence and several thoughtful updates throughout. Residents of Woodhaven enjoy access to a community pool and park, making this home not only a private retreat but also part of a vibrant neighborhood. Don't miss your chance to make this exceptional property yours.
Contact an agent
Home facts
- Year built:2006
- Listing ID #:22049805
- Added:1 day(s) ago
- Updated:September 06, 2025 at 08:37 PM
Rooms and interior
- Bedrooms:3
- Total bathrooms:2
- Full bathrooms:2
- Living area:2,086 sq. ft.
Heating and cooling
- Cooling:Central Electric
Structure and exterior
- Year built:2006
- Building area:2,086 sq. ft.
- Lot area:0.22 Acres
Schools
- Middle school:Mt Vernon Middle School
- Elementary school:McCordsville Elementary School
Utilities
- Water:Public Water
Finances and disclosures
- Price:$375,000
- Price per sq. ft.:$179.77
New listings near 6282 N Woods Edge Drive
- Open Sat, 12 to 2pmNew
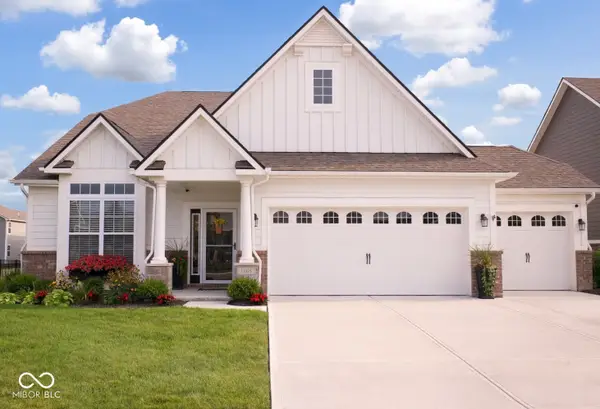 $479,900Active3 beds 3 baths2,376 sq. ft.
$479,900Active3 beds 3 baths2,376 sq. ft.11395 Wicker Lane, Noblesville, IN 46060
MLS# 22060949Listed by: ELLIOTT REAL ESTATE - Open Sat, 1 to 3pmNew
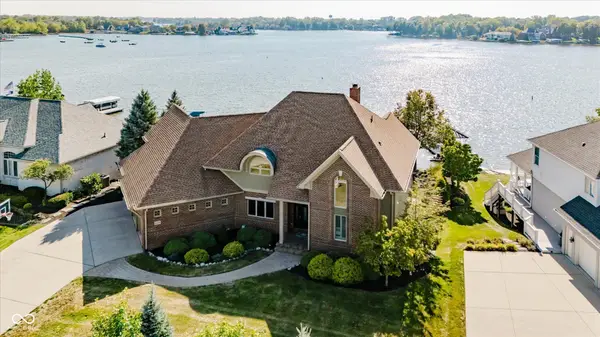 $1,850,000Active5 beds 5 baths5,681 sq. ft.
$1,850,000Active5 beds 5 baths5,681 sq. ft.21529 Shorevista Lane, Noblesville, IN 46062
MLS# 22061113Listed by: COMPASS INDIANA, LLC - New
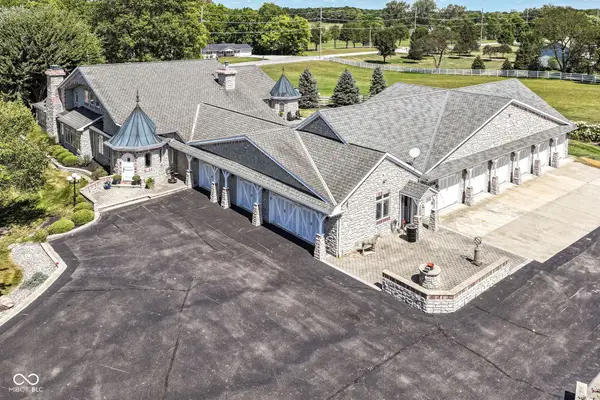 $2,690,000Active3 beds 5 baths6,611 sq. ft.
$2,690,000Active3 beds 5 baths6,611 sq. ft.12131 E 196th Street, Noblesville, IN 46060
MLS# 22060624Listed by: F.C. TUCKER COMPANY - New
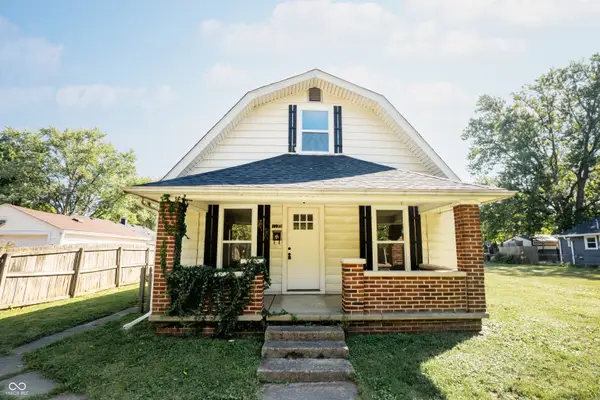 $350,000Active4 beds 3 baths2,020 sq. ft.
$350,000Active4 beds 3 baths2,020 sq. ft.1175 Central Avenue, Noblesville, IN 46060
MLS# 22060791Listed by: KELLER WILLIAMS INDPLS METRO N - New
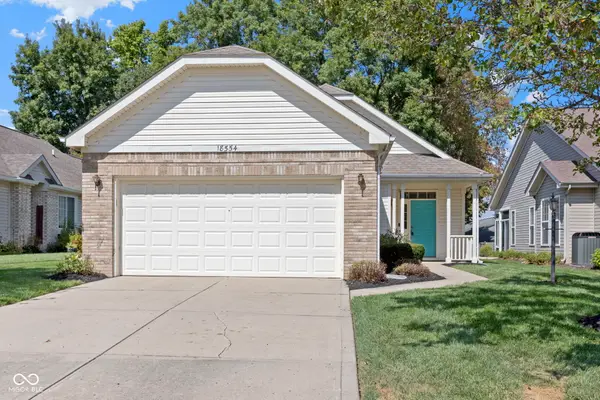 $309,900Active2 beds 2 baths1,397 sq. ft.
$309,900Active2 beds 2 baths1,397 sq. ft.18554 Piers End Drive, Noblesville, IN 46062
MLS# 22061007Listed by: F.C. TUCKER COMPANY - New
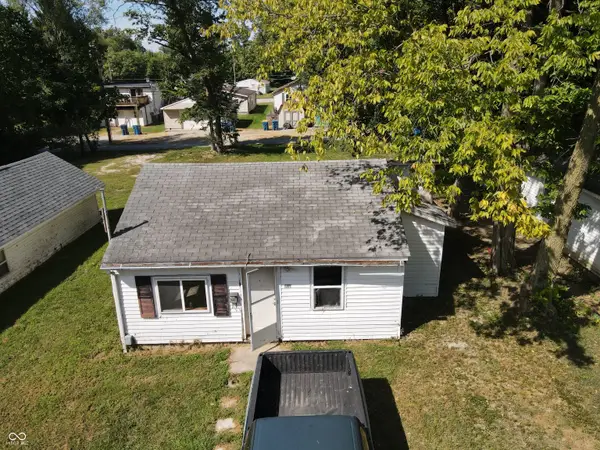 $100,000Active3 beds 1 baths519 sq. ft.
$100,000Active3 beds 1 baths519 sq. ft.1930 Mulberry Street, Noblesville, IN 46060
MLS# 22058211Listed by: CARPENTER, REALTORS - New
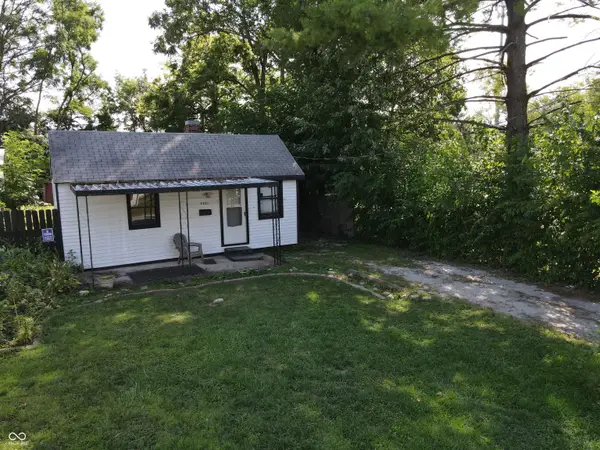 $135,000Active3 beds 1 baths780 sq. ft.
$135,000Active3 beds 1 baths780 sq. ft.1921 Mulberry Street, Noblesville, IN 46060
MLS# 22058409Listed by: CARPENTER, REALTORS - New
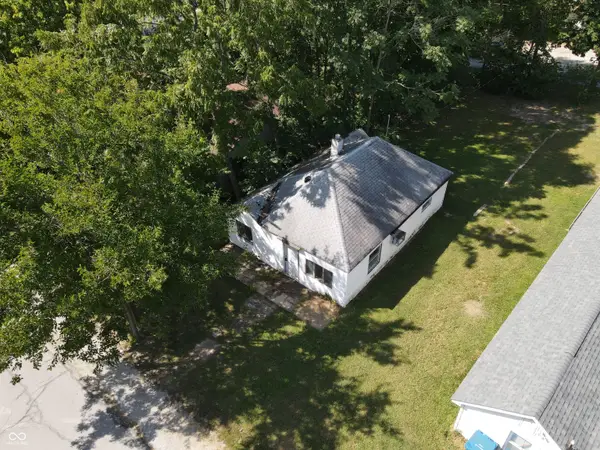 $115,000Active4 beds 1 baths768 sq. ft.
$115,000Active4 beds 1 baths768 sq. ft.1910 Mulberry Street, Noblesville, IN 46060
MLS# 22058435Listed by: CARPENTER, REALTORS - New
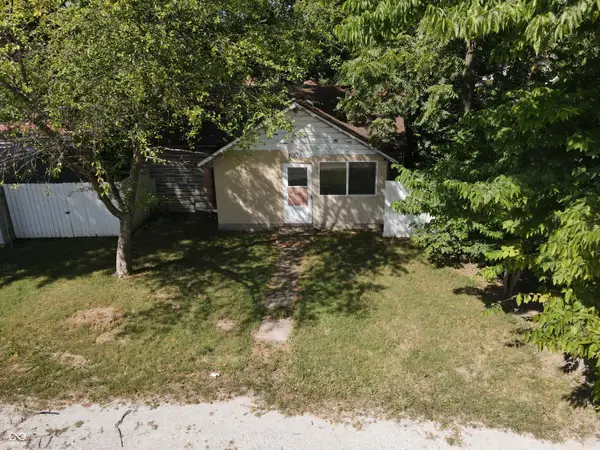 $140,000Active4 beds 1 baths1,316 sq. ft.
$140,000Active4 beds 1 baths1,316 sq. ft.1908 Mulberry Street, Noblesville, IN 46060
MLS# 22058445Listed by: CARPENTER, REALTORS - New
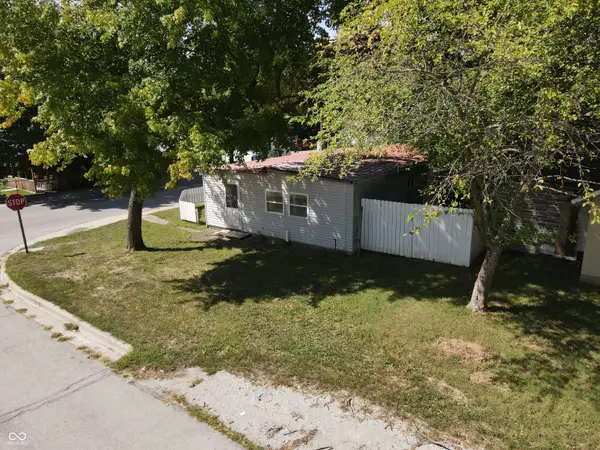 $115,000Active3 beds 1 baths800 sq. ft.
$115,000Active3 beds 1 baths800 sq. ft.1906 Mulberry Street, Noblesville, IN 46060
MLS# 22058452Listed by: CARPENTER, REALTORS
