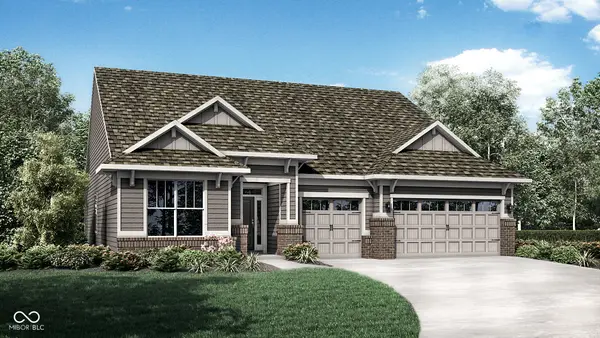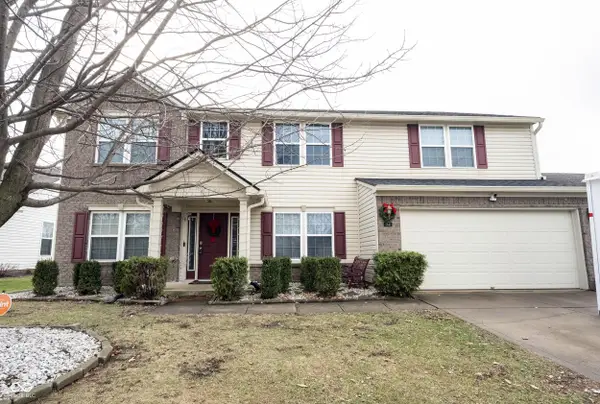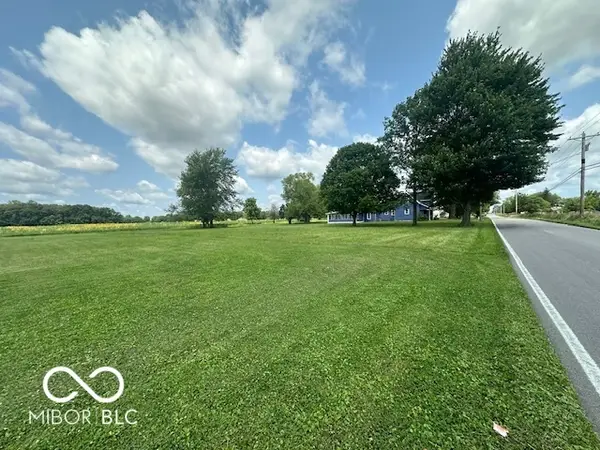6305 N Woodhaven Drive, McCordsville, IN 46055
Local realty services provided by:Better Homes and Gardens Real Estate Gold Key
6305 N Woodhaven Drive,McCordsville, IN 46055
$420,000
- 4 Beds
- 3 Baths
- 2,825 sq. ft.
- Single family
- Active
Listed by: david johnson
Office: f.c. tucker company
MLS#:22042948
Source:IN_MIBOR
Price summary
- Price:$420,000
- Price per sq. ft.:$148.67
About this home
Congratulations, you've found the true unicorn! Looking for new construction but tired of seeing the same old boring homes with no character? Look no further! This 4Bd/2.5 Ba home w/sep office space completed in 2021 has been perfectly updated & meticulously cared for. The only owners this home has known have taken great pride in giving this gem the final push it deserved! Just some of the updates include: new flooring on main lvl, top of the line Samsung appliances, electric fireplace in sitting room, complete window coverings throughout (remote blinds on main lvl), Custom dedicated office on main lvl, extended rear patio plus exquisite light fixtures and decor everywhere the eye turns! The home boasts a flexible layout! Upstairs, find a huge primary suite to die for (11X6 W/I/C, dual vanities, soaking tub w/sep shower), 3 guest beds (W/I/C in each), massive loft & upstairs laundry room w/new tile floor. Downstairs you will find an incredible kitchen w/pantry that is open to the family & dining rooms, plus a tucked away sitting room (check out the convenience of that elect fireplace) & office that is perfection! Don't forget your 3 car garage, covered front porch & extended back patio w/fully fenced rear yard & view that goes on forever! This unicorn is conveniently located & priced to sell, so don't dilly dally! Holler at your agent & arrange a showing today!
Contact an agent
Home facts
- Year built:2021
- Listing ID #:22042948
- Added:215 day(s) ago
- Updated:January 07, 2026 at 04:40 PM
Rooms and interior
- Bedrooms:4
- Total bathrooms:3
- Full bathrooms:2
- Half bathrooms:1
- Living area:2,825 sq. ft.
Heating and cooling
- Cooling:Central Electric
- Heating:Forced Air
Structure and exterior
- Year built:2021
- Building area:2,825 sq. ft.
- Lot area:0.19 Acres
Schools
- Middle school:Mt Vernon Middle School
Utilities
- Water:Public Water
Finances and disclosures
- Price:$420,000
- Price per sq. ft.:$148.67
New listings near 6305 N Woodhaven Drive
- New
 $453,410Active3 beds 2 baths2,092 sq. ft.
$453,410Active3 beds 2 baths2,092 sq. ft.5248 Devonshire Way, McCordsville, IN 46055
MLS# 22078045Listed by: COMPASS INDIANA, LLC - Open Sun, 12 to 2pmNew
 $450,000Active5 beds 3 baths3,408 sq. ft.
$450,000Active5 beds 3 baths3,408 sq. ft.5841 W Port Drive, McCordsville, IN 46055
MLS# 22077481Listed by: F.C. TUCKER COMPANY  $464,990Active3 beds 3 baths2,051 sq. ft.
$464,990Active3 beds 3 baths2,051 sq. ft.6638 Thresher Pass, McCordsville, IN 46055
MLS# 22077527Listed by: BERKSHIRE HATHAWAY HOME $369,900Active4 beds 3 baths2,524 sq. ft.
$369,900Active4 beds 3 baths2,524 sq. ft.5822 W Deerview, McCordsville, IN 46055
MLS# 22077735Listed by: PARADIGM REALTY SOLUTIONS $519,990Active3 beds 3 baths2,496 sq. ft.
$519,990Active3 beds 3 baths2,496 sq. ft.6688 Thresher Pass, McCordsville, IN 46055
MLS# 22077706Listed by: BERKSHIRE HATHAWAY HOME $624,990Active5 beds 4 baths3,630 sq. ft.
$624,990Active5 beds 4 baths3,630 sq. ft.9218 Ambassador Street, McCordsville, IN 46055
MLS# 22077709Listed by: M/I HOMES OF INDIANA, L.P. $539,990Active4 beds 4 baths2,895 sq. ft.
$539,990Active4 beds 4 baths2,895 sq. ft.7216 Portico Lane, McCordsville, IN 46055
MLS# 22077520Listed by: BERKSHIRE HATHAWAY HOME $375,000Pending5 beds 3 baths2,172 sq. ft.
$375,000Pending5 beds 3 baths2,172 sq. ft.7673 N Center Street, McCordsville, IN 46055
MLS# 22077447Listed by: 1 PERCENT LISTS INDIANA REAL ESTATE- Open Sun, 11am to 1pm
 $400,000Active3 beds 3 baths2,634 sq. ft.
$400,000Active3 beds 3 baths2,634 sq. ft.6928 W Winding Bend, McCordsville, IN 46055
MLS# 22076488Listed by: CARPENTER, REALTORS  $99,900Active0.59 Acres
$99,900Active0.59 Acres0 N 700 W, McCordsville, IN 46055
MLS# 22077232Listed by: COMPASS INDIANA, LLC
