6330 Teakwood Way, McCordsville, IN 46055
Local realty services provided by:Better Homes and Gardens Real Estate Gold Key
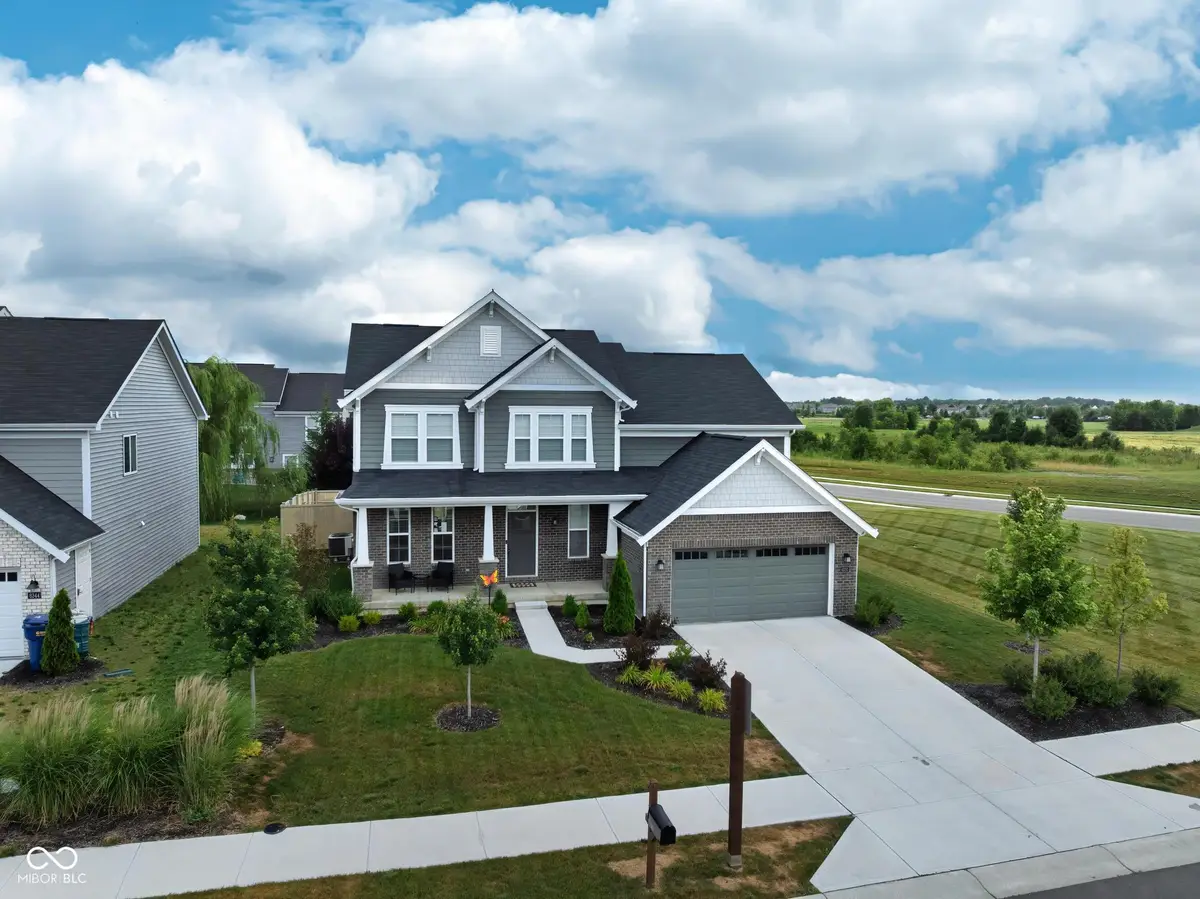
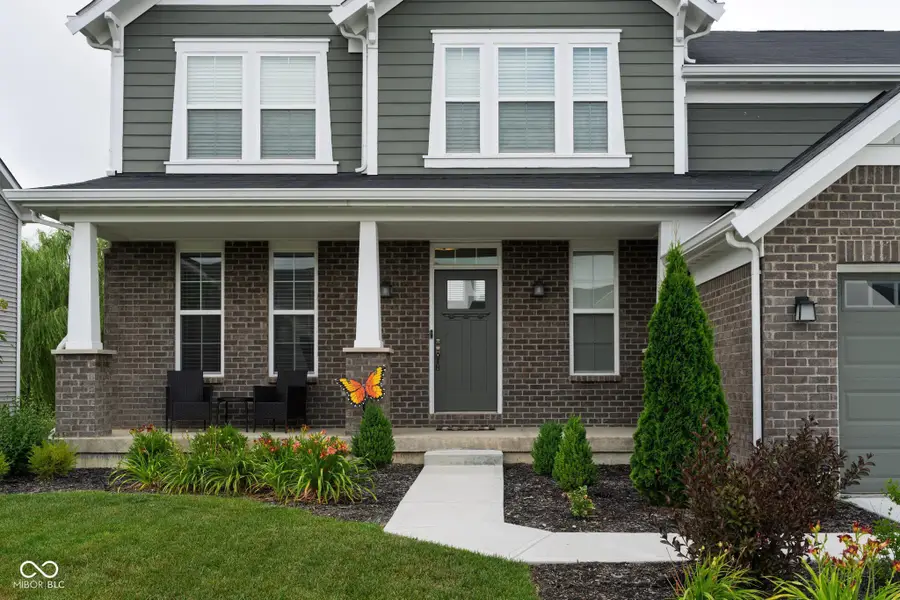
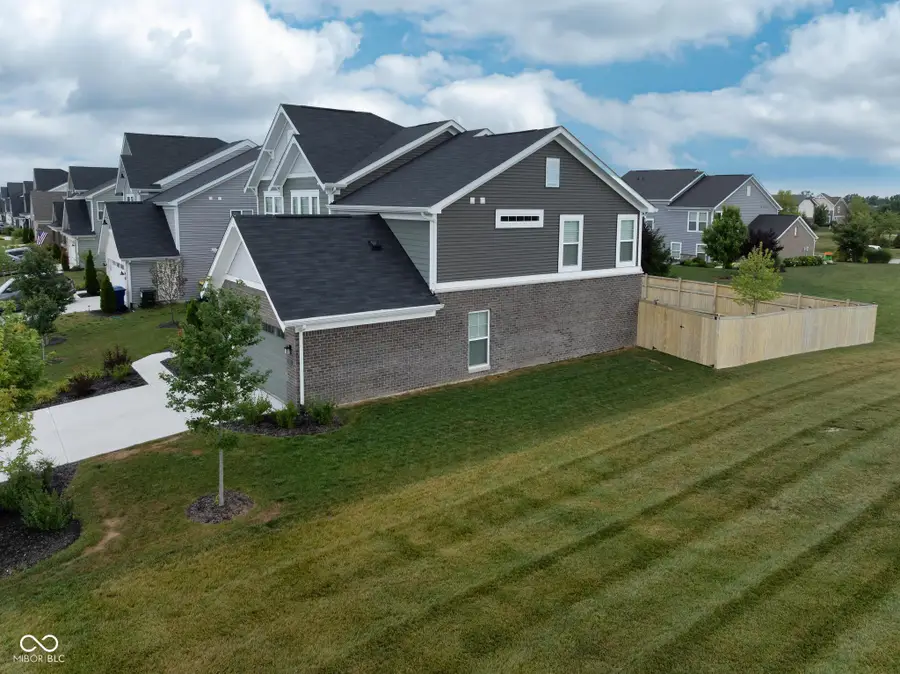
Listed by:lisa sears
Office:compass indiana, llc.
MLS#:22052636
Source:IN_MIBOR
Price summary
- Price:$699,900
- Price per sq. ft.:$187.24
About this home
Debuting 6330 Teakwood WAY, in MCCORDSVILLE, IN!! This stunning single-family residence offers a blend of modern design and comfortable living within Hancock county. Built in 2023, the property is just like Brand New....BUT even Better!! Welcome to the Avery Floor Plan by Fischer Homes, one of their most highly sought after home designs, offering you all the bells and whistles possible!! The Sellers wouldn't be leaving if it weren't for a job transfer, as they sincerely poured their heart and soul into building this masterpiece with over $250,000 in home upgrades. Features and amenities that you just won't find in other resales and or at this price if you were to build it new. The great room provides a welcoming & cozy atmosphere, enhanced by a fireplace w/a dry stacked stone accent wall that serves as a focal point & a 20' high ceiling that amplifies the sense of space. In the kitchen, the arrangement of shaker cabinets/glass front accents too and a gorgeous tile backsplash create a visually appealing & functional workspace, w/high end appliances & is augmented by a kitchen island that offer options for dining & socializing. The primary bedroom occupies it's own private wing designed w/both style and practicality in mind, featuring a 10' tiled walk in shower w/dual shower heads and a double vanity. A laundry room conveniently located off of the primary suite offers an ease of managing household tasks. Outside, a covered front porch & rear patio extend the outdoor living space, while a wooden privacy fenced backyard offers both privacy & security. Further enhancing its lifestyle is the DYNAMIC Custom Theater Space w/135" Screen & theater seating for enjoying sports, the latest movies & or family & friend time-as this will totally be the place that everyone wants to gather for the Big Game/s!! A finished lower level w/bath & custom bar area too! Located in the very desirable town of McCordsville with fabulous amenities nearby with more to come....WELCOME HOME
Contact an agent
Home facts
- Year built:2022
- Listing Id #:22052636
- Added:36 day(s) ago
- Updated:August 07, 2025 at 11:42 PM
Rooms and interior
- Bedrooms:4
- Total bathrooms:4
- Full bathrooms:2
- Half bathrooms:2
- Living area:3,738 sq. ft.
Heating and cooling
- Cooling:Central Electric
- Heating:Forced Air, Heat Pump, High Efficiency (90%+ AFUE )
Structure and exterior
- Year built:2022
- Building area:3,738 sq. ft.
- Lot area:0.21 Acres
Schools
- High school:Mt Vernon High School
- Middle school:Mt Vernon Middle School
Utilities
- Water:Public Water
Finances and disclosures
- Price:$699,900
- Price per sq. ft.:$187.24
New listings near 6330 Teakwood Way
- New
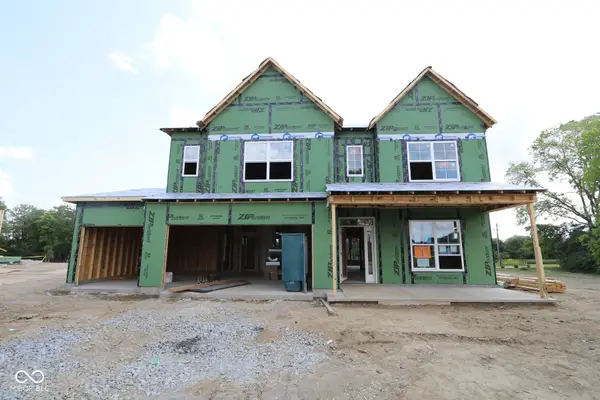 $629,990Active4 beds 3 baths3,179 sq. ft.
$629,990Active4 beds 3 baths3,179 sq. ft.9051 Ambassador Street, McCordsville, IN 46055
MLS# 22056743Listed by: M/I HOMES OF INDIANA, L.P. - New
 $464,990Active3 beds 2 baths2,051 sq. ft.
$464,990Active3 beds 2 baths2,051 sq. ft.6703 Thresher Pass, McCordsville, IN 46055
MLS# 22056328Listed by: BERKSHIRE HATHAWAY HOME 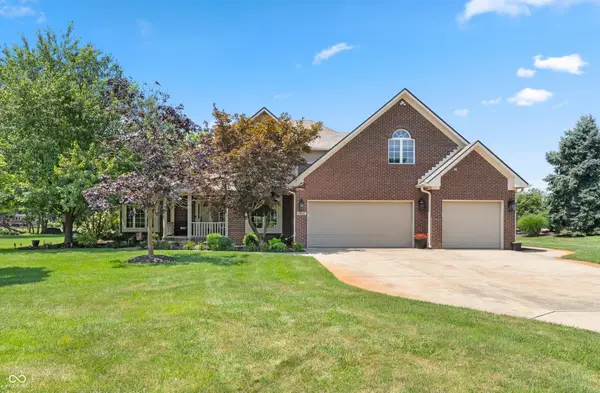 $654,900Pending4 beds 4 baths4,611 sq. ft.
$654,900Pending4 beds 4 baths4,611 sq. ft.9842 N Wind River Run, McCordsville, IN 46055
MLS# 22055983Listed by: F.C. TUCKER COMPANY- New
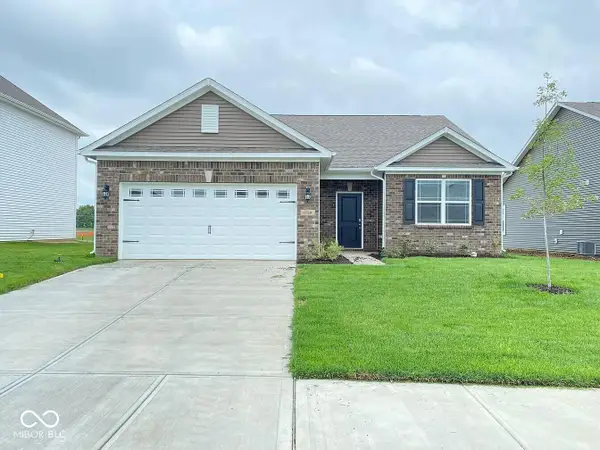 $339,000Active3 beds 2 baths1,600 sq. ft.
$339,000Active3 beds 2 baths1,600 sq. ft.6719 Birmingham Avenue, McCordsville, IN 46055
MLS# 22055681Listed by: FORTHRIGHT REAL ESTATE - New
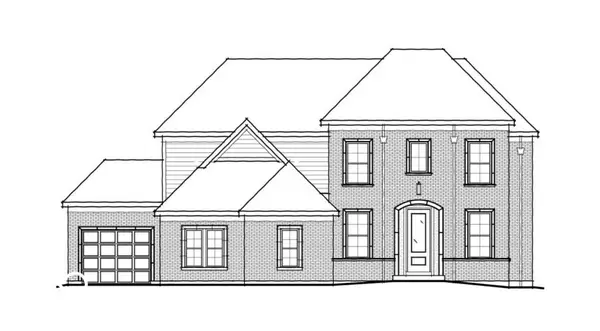 $804,028Active4 beds 4 baths4,029 sq. ft.
$804,028Active4 beds 4 baths4,029 sq. ft.6996 Gibson Lane, McCordsville, IN 46055
MLS# 22055580Listed by: HMS REAL ESTATE, LLC - New
 $323,920Active3 beds 2 baths1,567 sq. ft.
$323,920Active3 beds 2 baths1,567 sq. ft.8645 Marietta Lane, McCordsville, IN 46055
MLS# 22054785Listed by: COMPASS INDIANA, LLC - New
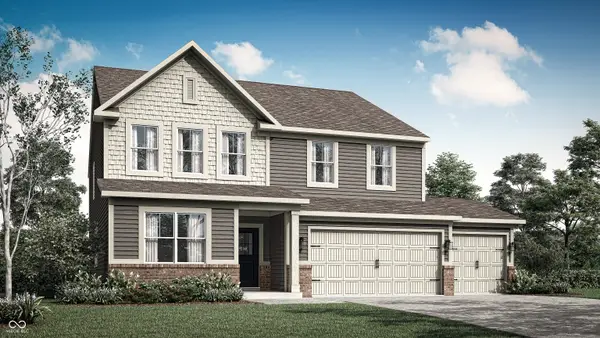 $436,300Active5 beds 4 baths3,174 sq. ft.
$436,300Active5 beds 4 baths3,174 sq. ft.5390 Hill Creek Drive, McCordsville, IN 46055
MLS# 22054788Listed by: COMPASS INDIANA, LLC 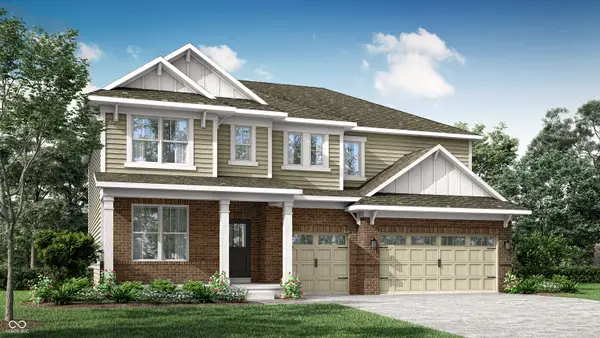 $521,570Pending5 beds 4 baths3,221 sq. ft.
$521,570Pending5 beds 4 baths3,221 sq. ft.9080 Summerton Street, McCordsville, IN 46055
MLS# 22055380Listed by: COMPASS INDIANA, LLC- New
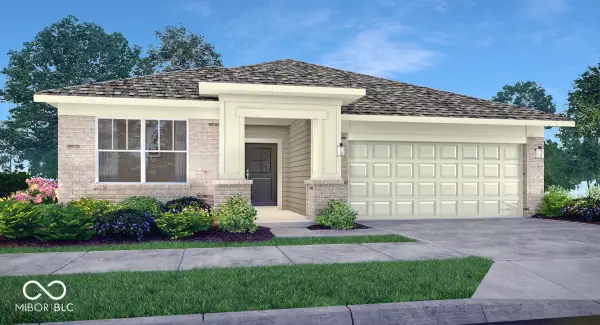 $365,325Active3 beds 2 baths1,800 sq. ft.
$365,325Active3 beds 2 baths1,800 sq. ft.9326 Abner Court, McCordsville, IN 46055
MLS# 22055385Listed by: COMPASS INDIANA, LLC - New
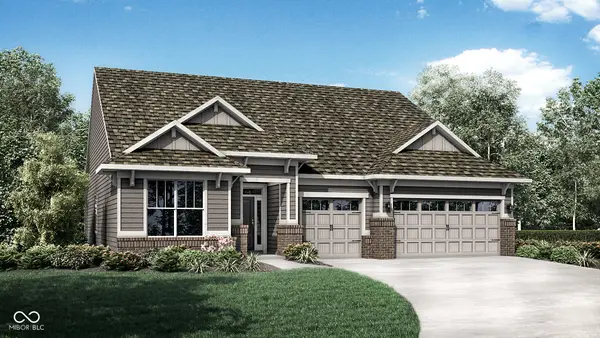 $454,035Active3 beds 2 baths2,092 sq. ft.
$454,035Active3 beds 2 baths2,092 sq. ft.9396 Gaskin Lane, McCordsville, IN 46055
MLS# 22055390Listed by: COMPASS INDIANA, LLC

