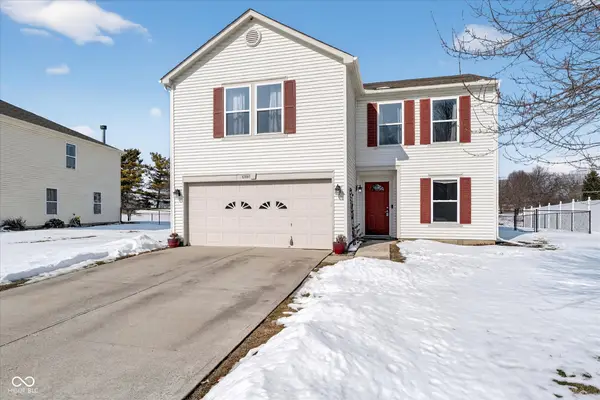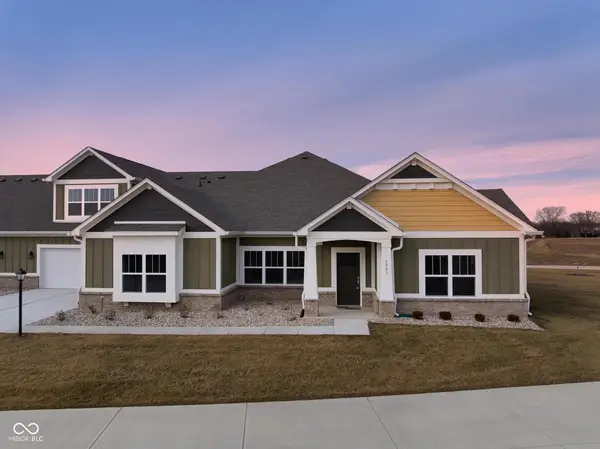6543 Eagles Nest Lane, McCordsville, IN 46055
Local realty services provided by:Better Homes and Gardens Real Estate Gold Key
Upcoming open houses
- Sun, Feb 1502:00 pm - 04:00 pm
Listed by: elisabeth lugar
Office: century 21 scheetz
MLS#:22055064
Source:IN_MIBOR
Price summary
- Price:$489,000
- Price per sq. ft.:$175.52
About this home
Don't wait for new construction-this 2022-built 4-bedroom, 2.5-bath home in McCordsville offers a bright, open layout designed for comfortable everyday and long-term living, featuring Flexible Living & Long-Term Design with true main-level living, including a main-floor primary suite and laundry-ideal for a multigenerational, lifestyle-friendly layout for extended family, guests, or future planning. The expanded 2-car garage includes a bump-out and attic storage, while the welcoming entry is flanked by a bonus/ playroom or private office with French doors and a guest half bath, along with a coat closet and drop zone, leading into an impressive two-story great room with a gas fireplace, a wall of windows, and custom blinds, including remote-controlled upper blinds. The spa-like primary bath features dual sinks, a soaking tub, a tiled walk-in shower, and a large walk-in closet with custom shelving and convenient access to the main-level laundry with a paid-for high-end water softener. The entertainer's kitchen showcases stainless steel appliances, upgraded multi-height maple cabinetry with soft-close doors and pull-out drawers, a large granite island, walk-in pantry, and planning center, flowing seamlessly into the dining area, great room, and outdoor living spaces. Sellers invested approximately $35,000 in the permitted screened-in porch and Trex deck with blinds and TV hookup, adding valuable additional living space, while the upper level offers three additional bedrooms with large closets and easy access to a full bath. Additional highlights include upgraded lighting and cabinetry, custom blinds throughout, a tree-lined backyard, composite deck, patio, privacy fence panels, walkable access to the community pool, basketball court, and playground, structural warranty conveying from Fischer Homes, and a convenient location near shopping, dining, Flat Fork Park, Hancock Fitness & Wellness Center, Geist Park and Reservoir, and easy freeway access.
Contact an agent
Home facts
- Year built:2022
- Listing ID #:22055064
- Added:141 day(s) ago
- Updated:February 13, 2026 at 03:47 PM
Rooms and interior
- Bedrooms:4
- Total bathrooms:3
- Full bathrooms:2
- Half bathrooms:1
- Living area:2,786 sq. ft.
Heating and cooling
- Cooling:Central Electric
- Heating:Forced Air
Structure and exterior
- Year built:2022
- Building area:2,786 sq. ft.
- Lot area:0.24 Acres
Schools
- High school:Mt Vernon High School
- Middle school:Mt Vernon Middle School
- Elementary school:McCordsville Elementary School
Utilities
- Water:Public Water
Finances and disclosures
- Price:$489,000
- Price per sq. ft.:$175.52
New listings near 6543 Eagles Nest Lane
- Open Sat, 12 to 2pmNew
 $279,900Active3 beds 3 baths2,035 sq. ft.
$279,900Active3 beds 3 baths2,035 sq. ft.6880 W Kingston Drive, McCordsville, IN 46055
MLS# 22081840Listed by: KELLER WILLIAMS INDPLS METRO N - New
 $425,000Active3 beds 2 baths2,003 sq. ft.
$425,000Active3 beds 2 baths2,003 sq. ft.9970 Oakleaf Way, McCordsville, IN 46055
MLS# 22082366Listed by: CENTURY 21 SCHEETZ - New
 $349,900Active4 beds 3 baths2,300 sq. ft.
$349,900Active4 beds 3 baths2,300 sq. ft.8815 N Fawn Meadow Drive, McCordsville, IN 46055
MLS# 22081182Listed by: @PROPERTIES - New
 $535,000Active5 beds 3 baths3,102 sq. ft.
$535,000Active5 beds 3 baths3,102 sq. ft.4830 Waterline Street, McCordsville, IN 46055
MLS# 22083233Listed by: KELLER WILLIAMS INDPLS METRO N  $249,900Pending3 beds 3 baths1,808 sq. ft.
$249,900Pending3 beds 3 baths1,808 sq. ft.6830 W Denton Drive, McCordsville, IN 46055
MLS# 22083499Listed by: F.C. TUCKER COMPANY- New
 $349,900Active4 beds 3 baths2,167 sq. ft.
$349,900Active4 beds 3 baths2,167 sq. ft.6809 N Lufkin Court, McCordsville, IN 46055
MLS# 22082958Listed by: CARPENTER, REALTORS  $595,000Pending4 beds 4 baths4,290 sq. ft.
$595,000Pending4 beds 4 baths4,290 sq. ft.6680 Eagles Nest Lane, McCordsville, IN 46055
MLS# 22081672Listed by: F.C. TUCKER COMPANY- New
 $461,325Active3 beds 3 baths2,237 sq. ft.
$461,325Active3 beds 3 baths2,237 sq. ft.5370 Devonshire Way, McCordsville, IN 46055
MLS# 22082833Listed by: COMPASS INDIANA, LLC - New
 $442,030Active3 beds 2 baths2,096 sq. ft.
$442,030Active3 beds 2 baths2,096 sq. ft.5346 Devonshire Way, McCordsville, IN 46055
MLS# 22082839Listed by: COMPASS INDIANA, LLC - Open Sun, 1 to 3pmNew
 $484,900Active2 beds 3 baths2,624 sq. ft.
$484,900Active2 beds 3 baths2,624 sq. ft.6207 Preserve Way, McCordsville, IN 46055
MLS# 22079837Listed by: ENGEL & VOLKERS

