6619 Vintners Park Boulevard, McCordsville, IN 46055
Local realty services provided by:Better Homes and Gardens Real Estate Gold Key
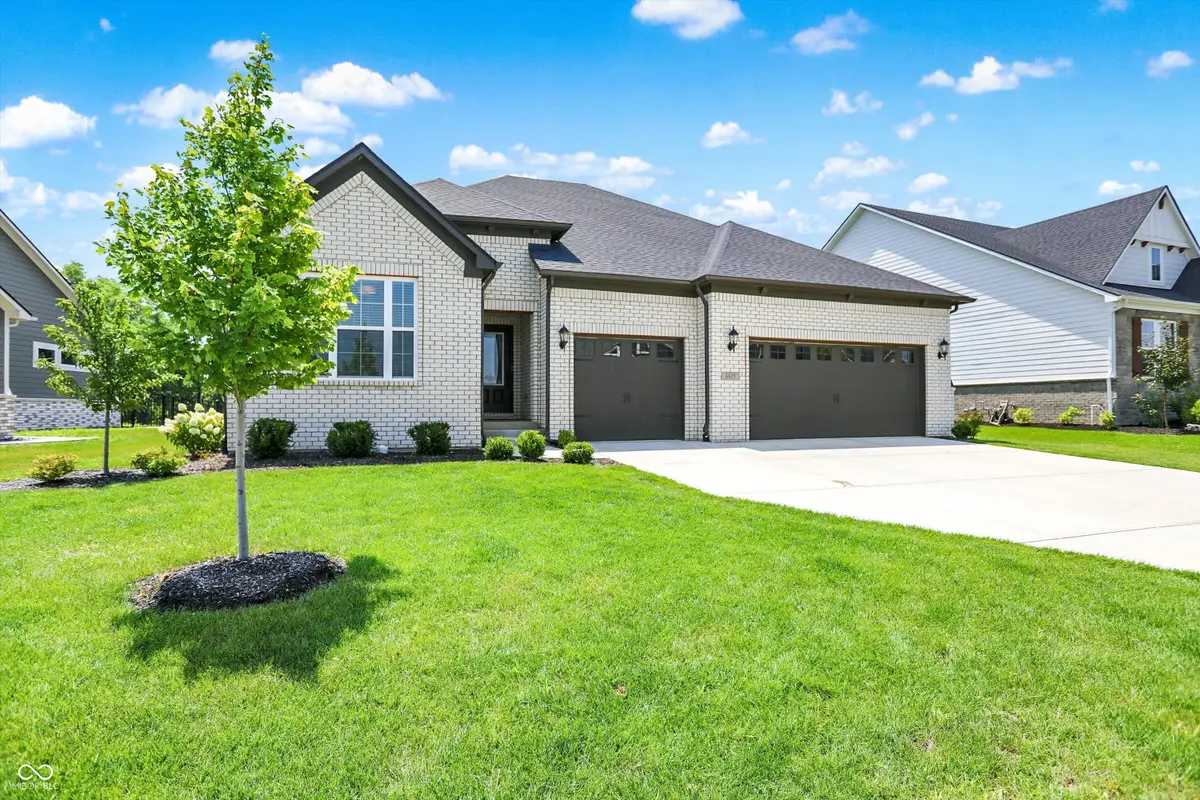
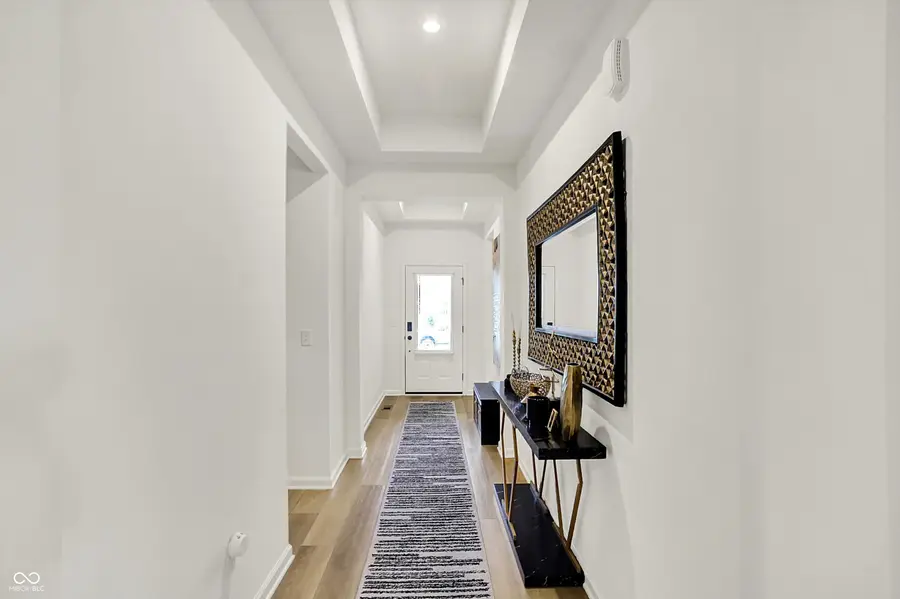

6619 Vintners Park Boulevard,McCordsville, IN 46055
$680,000
- 3 Beds
- 4 Baths
- 3,554 sq. ft.
- Single family
- Active
Upcoming open houses
- Sun, Aug 1703:00 pm - 05:00 pm
Listed by:katherine sanchez
Office:redfin corporation
MLS#:22050728
Source:IN_MIBOR
Price summary
- Price:$680,000
- Price per sq. ft.:$191.33
About this home
Why wait to build when you can have brand new-only better? Welcome to 6619 Vintners Park Blvd, a stunning 2023 Drees-built ranch with full finished basement, in one of McCordsville's most desirable neighborhoods, just minutes from Geist Reservoir. This home offers a rare combination of style, functionality, and outdoor potential, sitting on a premium wooded lot that's already been surveyed and professionally planned for a future pool, if you so desire. Enjoy the peaceful privacy of the tree-lined backyard from your covered patio-perfect for entertaining or relaxing. Inside, you'll fall in love with the GOREGEOUS custom kitchen, featuring deep forest green cabinetry accented with deep wood tones and bright quartz countertops and backsplash. The open floorplan is enhanced by pristine high-end vinyl plank flooring and a thoughtful split-bedroom layout, offering a luxurious primary suite on one side and two bedrooms with a Jack and Jill bath on the other. The finished basement provides incredible extra space-currently used as a second living room and home gym-with a full bathroom and endless potential to suit your lifestyle. Meticulously maintained and upgraded, full builders transferrable warranty, absolutely move-in ready, this home is better than new, offering designer finishes, a fully finished lower level, and a premium lot in a high-end community close to Geist-area dining, boating, and parks. This is the one you've been waiting for.
Contact an agent
Home facts
- Year built:2023
- Listing Id #:22050728
- Added:21 day(s) ago
- Updated:August 13, 2025 at 04:38 PM
Rooms and interior
- Bedrooms:3
- Total bathrooms:4
- Full bathrooms:3
- Half bathrooms:1
- Living area:3,554 sq. ft.
Heating and cooling
- Cooling:Central Electric
- Heating:Forced Air
Structure and exterior
- Year built:2023
- Building area:3,554 sq. ft.
- Lot area:0.27 Acres
Schools
- High school:Mt Vernon High School
- Middle school:Mt Vernon Middle School
- Elementary school:McCordsville Elementary School
Utilities
- Water:Public Water
Finances and disclosures
- Price:$680,000
- Price per sq. ft.:$191.33
New listings near 6619 Vintners Park Boulevard
- New
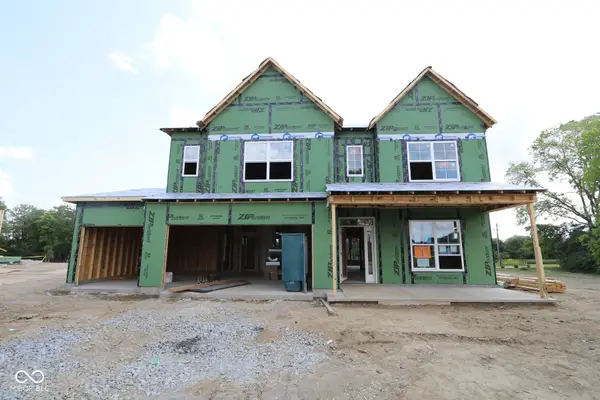 $629,990Active4 beds 3 baths3,179 sq. ft.
$629,990Active4 beds 3 baths3,179 sq. ft.9051 Ambassador Street, McCordsville, IN 46055
MLS# 22056743Listed by: M/I HOMES OF INDIANA, L.P. - New
 $464,990Active3 beds 2 baths2,051 sq. ft.
$464,990Active3 beds 2 baths2,051 sq. ft.6703 Thresher Pass, McCordsville, IN 46055
MLS# 22056328Listed by: BERKSHIRE HATHAWAY HOME 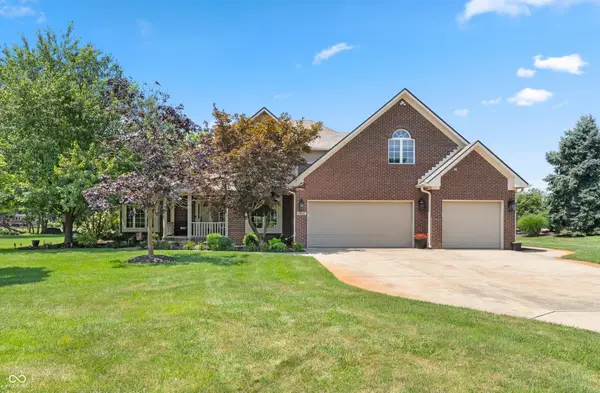 $654,900Pending4 beds 4 baths4,611 sq. ft.
$654,900Pending4 beds 4 baths4,611 sq. ft.9842 N Wind River Run, McCordsville, IN 46055
MLS# 22055983Listed by: F.C. TUCKER COMPANY- New
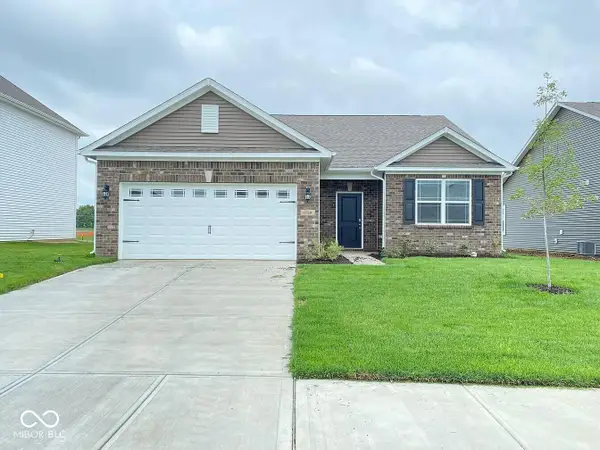 $339,000Active3 beds 2 baths1,600 sq. ft.
$339,000Active3 beds 2 baths1,600 sq. ft.6719 Birmingham Avenue, McCordsville, IN 46055
MLS# 22055681Listed by: FORTHRIGHT REAL ESTATE - New
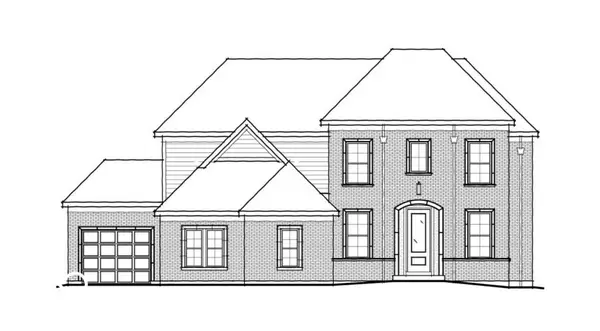 $804,028Active4 beds 4 baths4,029 sq. ft.
$804,028Active4 beds 4 baths4,029 sq. ft.6996 Gibson Lane, McCordsville, IN 46055
MLS# 22055580Listed by: HMS REAL ESTATE, LLC - New
 $323,920Active3 beds 2 baths1,567 sq. ft.
$323,920Active3 beds 2 baths1,567 sq. ft.8645 Marietta Lane, McCordsville, IN 46055
MLS# 22054785Listed by: COMPASS INDIANA, LLC - New
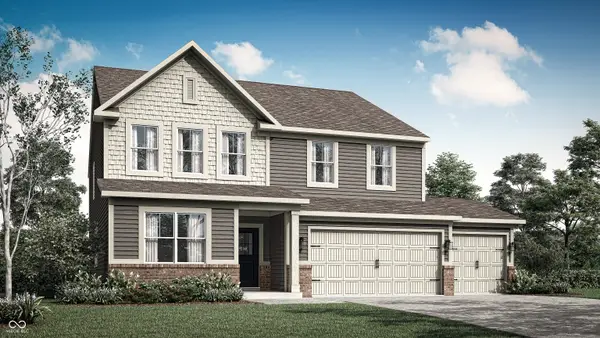 $436,300Active5 beds 4 baths3,174 sq. ft.
$436,300Active5 beds 4 baths3,174 sq. ft.5390 Hill Creek Drive, McCordsville, IN 46055
MLS# 22054788Listed by: COMPASS INDIANA, LLC 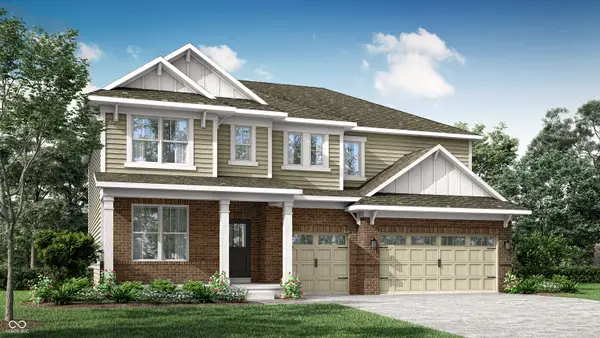 $521,570Pending5 beds 4 baths3,221 sq. ft.
$521,570Pending5 beds 4 baths3,221 sq. ft.9080 Summerton Street, McCordsville, IN 46055
MLS# 22055380Listed by: COMPASS INDIANA, LLC- New
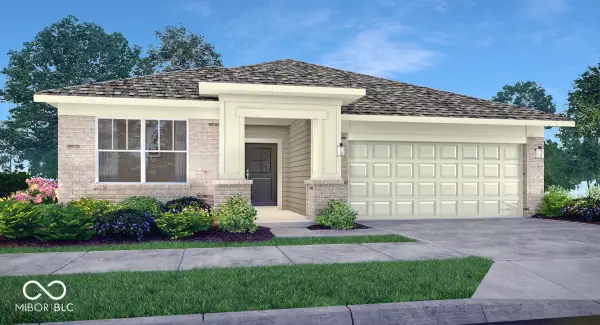 $365,325Active3 beds 2 baths1,800 sq. ft.
$365,325Active3 beds 2 baths1,800 sq. ft.9326 Abner Court, McCordsville, IN 46055
MLS# 22055385Listed by: COMPASS INDIANA, LLC - New
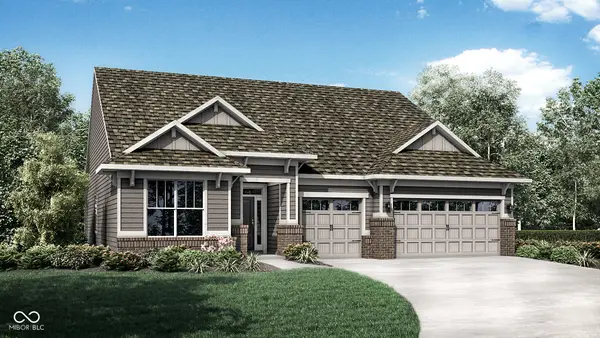 $454,035Active3 beds 2 baths2,092 sq. ft.
$454,035Active3 beds 2 baths2,092 sq. ft.9396 Gaskin Lane, McCordsville, IN 46055
MLS# 22055390Listed by: COMPASS INDIANA, LLC

