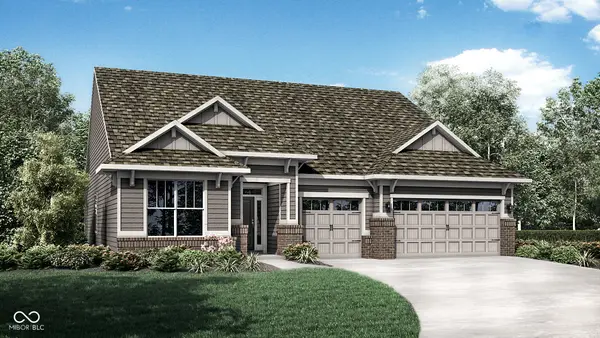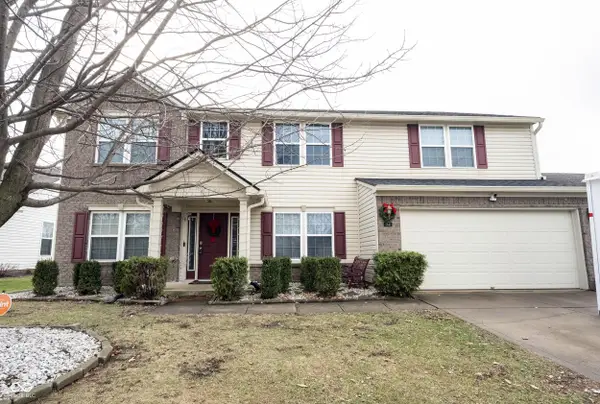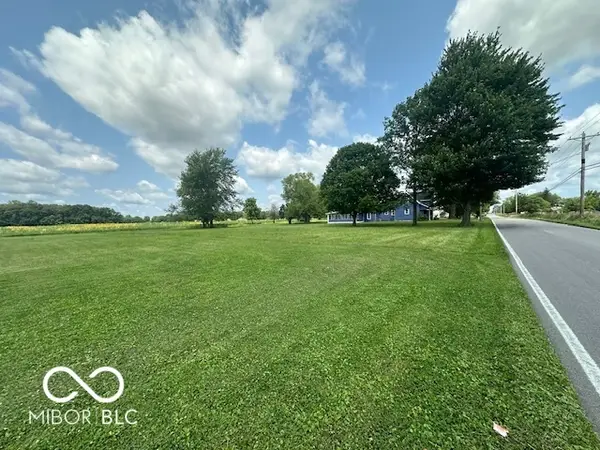7076 Portico Lane, McCordsville, IN 46055
Local realty services provided by:Better Homes and Gardens Real Estate Gold Key
7076 Portico Lane,McCordsville, IN 46055
$488,990
- 5 Beds
- 3 Baths
- 2,922 sq. ft.
- Single family
- Active
Listed by: erika frantz, ashlea stone
Office: berkshire hathaway home
MLS#:22032600
Source:IN_MIBOR
Price summary
- Price:$488,990
- Price per sq. ft.:$167.35
About this home
Welcome to the Liberty plan located at 7076 Portico Lane, a beautiful single-family home located in the heart of McCordsville built by Beazer Homes. This stunning new construction home features 5 beds and 3 baths, offering ample space for comfortable living. The 2,922 sq ft layout includes a spacious living room, a modern kitchen with a large quartz island, gas cooktop, double wall ovens, tile backsplash, and a cozy dining area. The primary suite boasts a tile walk-in shower and a dual sink vanity, while the additional bedrooms provide plenty of room for family or guests. Step outside to enjoy the covered back patio on the 0.26 acre lot, perfect for entertaining or relaxing. Additional highlights include a cozy fireplace in the great room, downstairs guest suite with a full bathroom, upstairs loft, and a 3-car garage. Located in the desirable Colonnade neighborhood, this home is close to the new McCord Town Square District, Daniel's Vineyard, and top-rated schools making it an ideal choice for those seeking convenience and comfort. Beazer Homes is proud to be America's #1 Energy-Efficient homebuilder. In 2024, our homes achieved an average net HERS score of 37 (including solar) and a gross HERS score of 42-the lowest publicly reported scores among the top 30 U.S. homebuilders identified by Builder Magazine's Top 100 list (ranked by 2024 closings). Take advantage of our special buyer incentives which may include closing costs, design studio upgrades, FLEX dollars, and more. Contact us today to learn more about how you can benefit from these exclusive offers.
Contact an agent
Home facts
- Year built:2025
- Listing ID #:22032600
- Added:262 day(s) ago
- Updated:January 02, 2026 at 08:34 PM
Rooms and interior
- Bedrooms:5
- Total bathrooms:3
- Full bathrooms:3
- Living area:2,922 sq. ft.
Heating and cooling
- Cooling:Central Electric, High Efficiency (SEER 16 +)
- Heating:Electric, Heat Pump, High Efficiency (90%+ AFUE )
Structure and exterior
- Year built:2025
- Building area:2,922 sq. ft.
- Lot area:0.26 Acres
Schools
- High school:Mt Vernon High School
- Middle school:Mt Vernon Middle School
- Elementary school:McCordsville Elementary School
Utilities
- Water:Public Water
Finances and disclosures
- Price:$488,990
- Price per sq. ft.:$167.35
New listings near 7076 Portico Lane
- New
 $453,410Active3 beds 2 baths2,092 sq. ft.
$453,410Active3 beds 2 baths2,092 sq. ft.5248 Devonshire Way, McCordsville, IN 46055
MLS# 22078045Listed by: COMPASS INDIANA, LLC - New
 $450,000Active5 beds 3 baths3,408 sq. ft.
$450,000Active5 beds 3 baths3,408 sq. ft.5841 W Port Drive, McCordsville, IN 46055
MLS# 22077481Listed by: F.C. TUCKER COMPANY  $464,990Active3 beds 3 baths2,051 sq. ft.
$464,990Active3 beds 3 baths2,051 sq. ft.6638 Thresher Pass, McCordsville, IN 46055
MLS# 22077527Listed by: BERKSHIRE HATHAWAY HOME- New
 $369,900Active4 beds 3 baths2,524 sq. ft.
$369,900Active4 beds 3 baths2,524 sq. ft.5822 W Deerview, McCordsville, IN 46055
MLS# 22077735Listed by: PARADIGM REALTY SOLUTIONS - New
 $519,990Active3 beds 3 baths2,496 sq. ft.
$519,990Active3 beds 3 baths2,496 sq. ft.6688 Thresher Pass, McCordsville, IN 46055
MLS# 22077706Listed by: BERKSHIRE HATHAWAY HOME - New
 $624,990Active5 beds 4 baths3,630 sq. ft.
$624,990Active5 beds 4 baths3,630 sq. ft.9218 Ambassador Street, McCordsville, IN 46055
MLS# 22077709Listed by: M/I HOMES OF INDIANA, L.P.  $539,990Active4 beds 4 baths2,895 sq. ft.
$539,990Active4 beds 4 baths2,895 sq. ft.7216 Portico Lane, McCordsville, IN 46055
MLS# 22077520Listed by: BERKSHIRE HATHAWAY HOME $375,000Active5 beds 3 baths2,172 sq. ft.
$375,000Active5 beds 3 baths2,172 sq. ft.7673 N Center Street, McCordsville, IN 46055
MLS# 22077447Listed by: 1 PERCENT LISTS INDIANA REAL ESTATE- Open Sun, 2 to 4pm
 $400,000Active3 beds 3 baths2,634 sq. ft.
$400,000Active3 beds 3 baths2,634 sq. ft.6928 W Winding Bend, McCordsville, IN 46055
MLS# 22076488Listed by: CARPENTER, REALTORS  $99,900Active0.59 Acres
$99,900Active0.59 Acres0 N 700 W, McCordsville, IN 46055
MLS# 22077232Listed by: COMPASS INDIANA, LLC
