8648 Fawn Way, McCordsville, IN 46055
Local realty services provided by:Better Homes and Gardens Real Estate Gold Key
8648 Fawn Way,McCordsville, IN 46055
$374,900
- 3 Beds
- 3 Baths
- 2,464 sq. ft.
- Single family
- Active
Listed by: matt kennedy
Office: f.c. tucker company
MLS#:22041404
Source:IN_MIBOR
Price summary
- Price:$374,900
- Price per sq. ft.:$152.15
About this home
Plenty of space for family and entertaining. Original owners have maintained and updated this spacious home in popular Villages at Brookside. Open floor plan with great natural light. Main level has new luxury vinyl flooring, upstairs has new carpet throughout. Two story Entry open to Living/Flex Room and Dining Room. Spacious Kitchen/Breakfast Room with loads of cabinets, counter space, center island and stainless appliances. Comfortable Family Room off Kitchen that opens out to a custom deck. Upstairs there is a large loft currently set up as an Office and TV Room. Spacious Primary Bedroom Suite with large bath and walk-in closet. Bedroom 2 with custom car siding, spacious Bedroom 3 and full Bath. Two Car garage has a portion set up as a Bar. Good size rear yard, irrigation system, and nice landscaping. Conveniently located to Geist, restaurants, and shopping. Great community center with pool, playground, and nature area. Home is available for immediate possession.
Contact an agent
Home facts
- Year built:2019
- Listing ID #:22041404
- Added:83 day(s) ago
- Updated:December 17, 2025 at 10:28 PM
Rooms and interior
- Bedrooms:3
- Total bathrooms:3
- Full bathrooms:2
- Half bathrooms:1
- Living area:2,464 sq. ft.
Heating and cooling
- Cooling:Central Electric
- Heating:Electric, Heat Pump
Structure and exterior
- Year built:2019
- Building area:2,464 sq. ft.
- Lot area:0.19 Acres
Schools
- High school:Mt Vernon High School
- Middle school:Mt Vernon Middle School
Utilities
- Water:Public Water
Finances and disclosures
- Price:$374,900
- Price per sq. ft.:$152.15
New listings near 8648 Fawn Way
- New
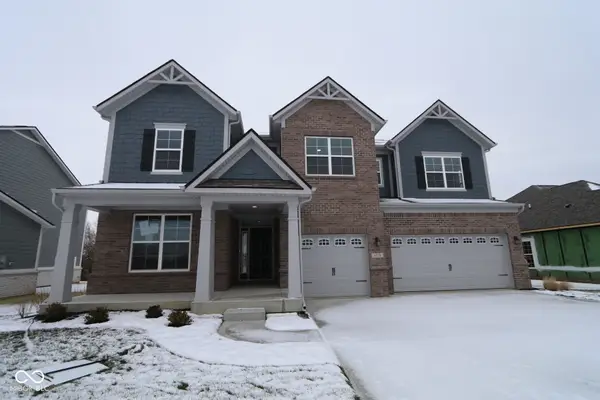 $699,990Active5 beds 4 baths3,252 sq. ft.
$699,990Active5 beds 4 baths3,252 sq. ft.6379 Sailmaker Drive, McCordsville, IN 46055
MLS# 22077175Listed by: M/I HOMES OF INDIANA, L.P. - New
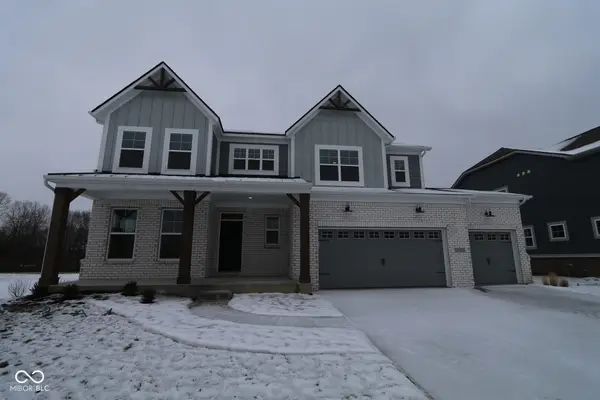 $719,990Active5 beds 4 baths3,336 sq. ft.
$719,990Active5 beds 4 baths3,336 sq. ft.6363 Sailmaker Drive, McCordsville, IN 46055
MLS# 22077158Listed by: M/I HOMES OF INDIANA, L.P. - Open Sat, 11am to 5:30pmNew
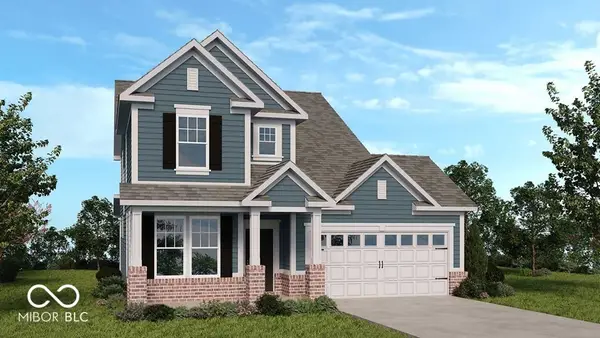 $399,999Active3 beds 3 baths2,057 sq. ft.
$399,999Active3 beds 3 baths2,057 sq. ft.7425 Peristyle Lane, McCordsville, IN 46055
MLS# 22077088Listed by: PYATT BUILDERS, LLC - New
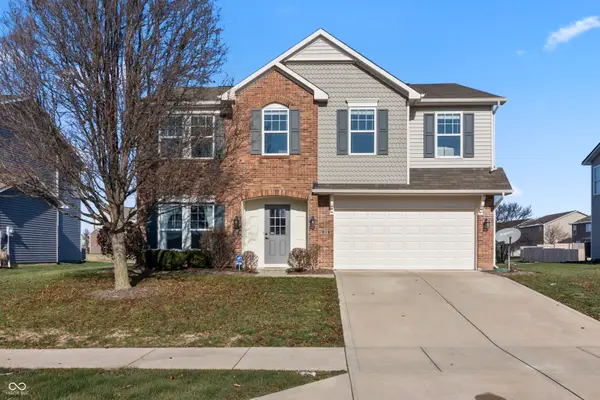 $360,000Active5 beds 3 baths2,874 sq. ft.
$360,000Active5 beds 3 baths2,874 sq. ft.6058 W Jamison Drive, McCordsville, IN 46055
MLS# 22076467Listed by: KELLER WILLIAMS INDPLS METRO N - Open Sun, 12am to 2pmNew
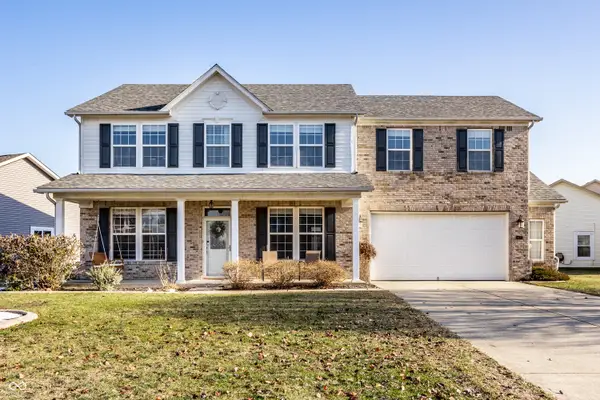 $368,500Active4 beds 3 baths2,540 sq. ft.
$368,500Active4 beds 3 baths2,540 sq. ft.6127 N Woods Edge Drive, McCordsville, IN 46055
MLS# 22076498Listed by: EXP REALTY, LLC - New
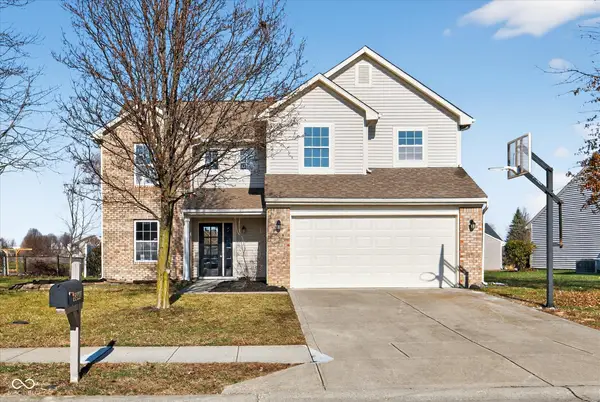 $339,900Active4 beds 3 baths2,168 sq. ft.
$339,900Active4 beds 3 baths2,168 sq. ft.6840 W Odessa Way, McCordsville, IN 46055
MLS# 22076175Listed by: HIGHGARDEN REAL ESTATE - New
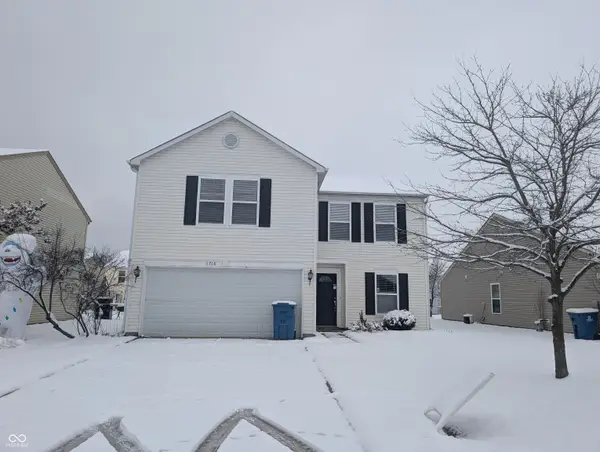 $274,900Active3 beds 3 baths2,035 sq. ft.
$274,900Active3 beds 3 baths2,035 sq. ft.6768 W Philadelphia Drive, McCordsville, IN 46055
MLS# 22076365Listed by: GARNET GROUP - New
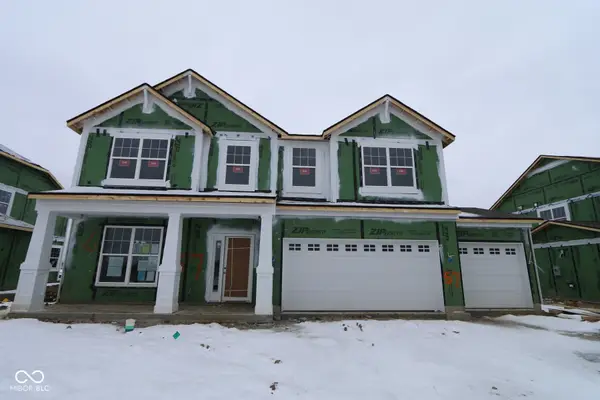 $490,990Active5 beds 3 baths2,739 sq. ft.
$490,990Active5 beds 3 baths2,739 sq. ft.4105 Murray Drive, McCordsville, IN 46055
MLS# 22076285Listed by: M/I HOMES OF INDIANA, L.P. - New
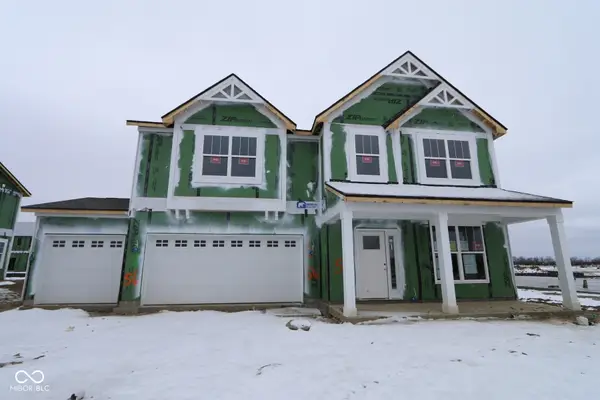 $510,990Active5 beds 4 baths2,994 sq. ft.
$510,990Active5 beds 4 baths2,994 sq. ft.4119 Murray Drive, McCordsville, IN 46055
MLS# 22076153Listed by: M/I HOMES OF INDIANA, L.P. - New
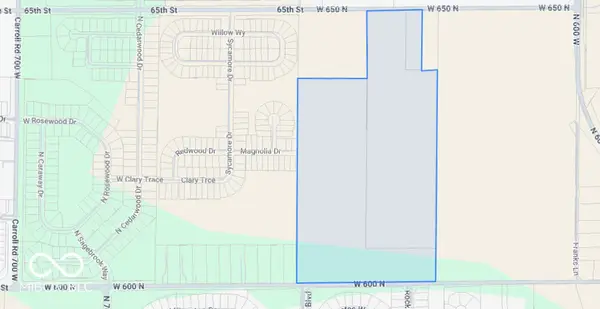 $3,405,000Active67.16 Acres
$3,405,000Active67.16 Acres600 West N, McCordsville, IN 46055
MLS# 22076043Listed by: KELLER WILLIAMS INDY METRO S
