8872 Coldwater Circle, McCordsville, IN 46055
Local realty services provided by:Better Homes and Gardens Real Estate Gold Key
8872 Coldwater Circle,McCordsville, IN 46055
$355,000
- 3 Beds
- 3 Baths
- 3,022 sq. ft.
- Single family
- Pending
Listed by: linda mcclure
Office: compass indiana, llc.
MLS#:22057432
Source:IN_MIBOR
Price summary
- Price:$355,000
- Price per sq. ft.:$117.47
About this home
Start out with Equity in this READY TO SELL PRICED HOME! This charming home on a quiet cul-de-sac features a welcoming front porch and a neutral interior that's a blank canvas, ready for your personal touch. The versatile office, casual dining space, and bright kitchen with newer stainless steel appliances make living here a breeze. Cozy up in the family room by the fireplace or enjoy the views from the spacious loft upstairs. The primary suite offers a sitting area, two walk-in closets, and a luxurious ensuite bath. Bedrooms two and three are generously sized and also have walk-in closets. Furnace new 11/23, water heater new in 2023, A/C 7 yrs old, roof new 6/2014. Step outside to the 3-season room, deck, and private backyard with a serene pond and fountain. A large mini barn offers extra storage or workshop space. Move-in ready, this home is perfect for making new memories!
Contact an agent
Home facts
- Year built:2002
- Listing ID #:22057432
- Added:95 day(s) ago
- Updated:November 26, 2025 at 08:49 AM
Rooms and interior
- Bedrooms:3
- Total bathrooms:3
- Full bathrooms:2
- Half bathrooms:1
- Living area:3,022 sq. ft.
Heating and cooling
- Cooling:Central Electric
- Heating:Forced Air
Structure and exterior
- Year built:2002
- Building area:3,022 sq. ft.
- Lot area:0.25 Acres
Schools
- Middle school:Mt Vernon Middle School
Utilities
- Water:Public Water
Finances and disclosures
- Price:$355,000
- Price per sq. ft.:$117.47
New listings near 8872 Coldwater Circle
- New
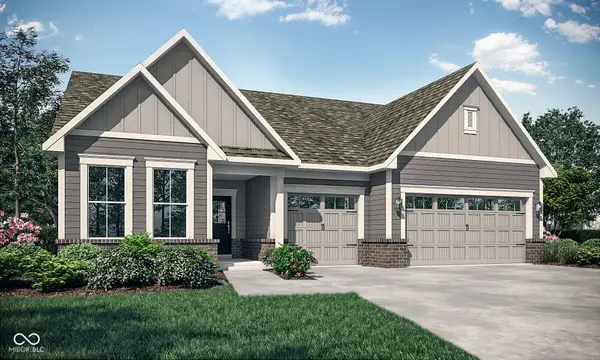 $445,010Active3 beds 3 baths2,225 sq. ft.
$445,010Active3 beds 3 baths2,225 sq. ft.9373 Gaskin Lane, McCordsville, IN 46055
MLS# 22074262Listed by: COMPASS INDIANA, LLC - New
 $539,900Active4 beds 3 baths3,389 sq. ft.
$539,900Active4 beds 3 baths3,389 sq. ft.6496 Treeline Lane, McCordsville, IN 46055
MLS# 22074298Listed by: F.C. TUCKER COMPANY - New
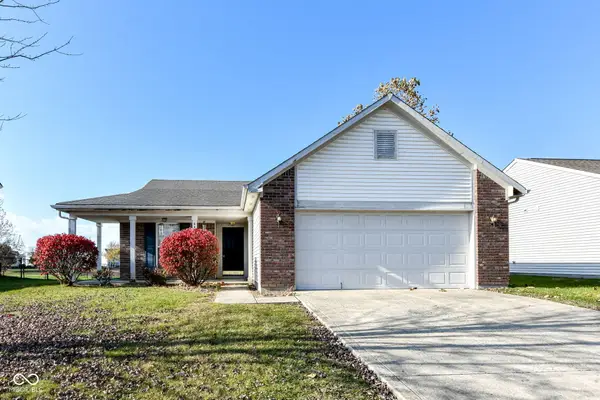 $230,000Active3 beds 2 baths1,272 sq. ft.
$230,000Active3 beds 2 baths1,272 sq. ft.6884 Laredo Drive, McCordsville, IN 46055
MLS# 22073798Listed by: F.C. TUCKER COMPANY - New
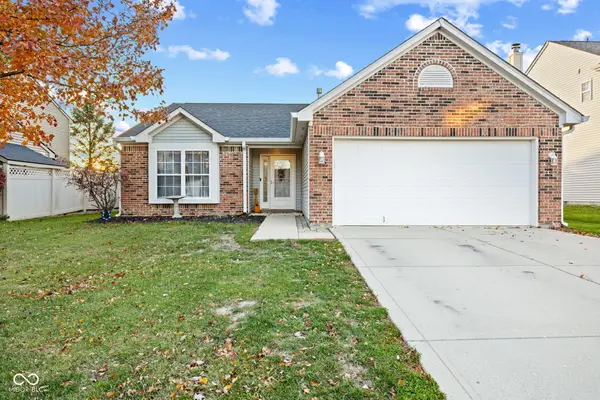 $270,000Active3 beds 2 baths1,390 sq. ft.
$270,000Active3 beds 2 baths1,390 sq. ft.6896 N Karnes Drive, McCordsville, IN 46055
MLS# 22072949Listed by: BERKSHIRE HATHAWAY HOME  $425,000Active4 beds 3 baths2,885 sq. ft.
$425,000Active4 beds 3 baths2,885 sq. ft.9333 N Bayhill Circle, McCordsville, IN 46055
MLS# 22072698Listed by: BERKSHIRE HATHAWAY HOME $459,990Active4 beds 3 baths3,042 sq. ft.
$459,990Active4 beds 3 baths3,042 sq. ft.5717 Palazzo Lane, McCordsville, IN 46055
MLS# 22073319Listed by: BERKSHIRE HATHAWAY HOME $408,990Active3 beds 3 baths2,303 sq. ft.
$408,990Active3 beds 3 baths2,303 sq. ft.5723 Palazzo Lane, McCordsville, IN 46055
MLS# 22072839Listed by: BERKSHIRE HATHAWAY HOME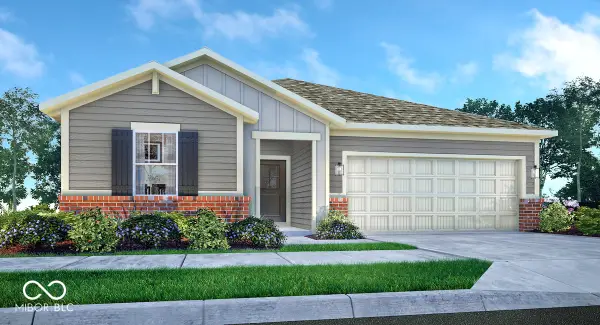 $346,022Pending3 beds 2 baths1,800 sq. ft.
$346,022Pending3 beds 2 baths1,800 sq. ft.5405 Austell Drive, McCordsville, IN 46055
MLS# 22072917Listed by: COMPASS INDIANA, LLC- Open Sat, 11am to 6pm
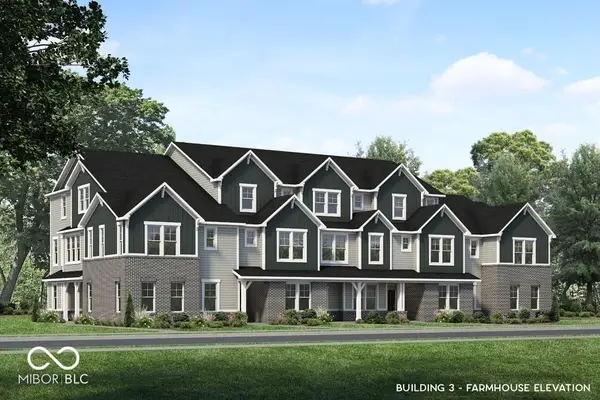 $366,999Active3 beds 4 baths2,337 sq. ft.
$366,999Active3 beds 4 baths2,337 sq. ft.5803 Cr W 750 N, McCordsville, IN 46055
MLS# 22072834Listed by: PYATT BUILDERS, LLC - Open Sat, 11am to 6pm
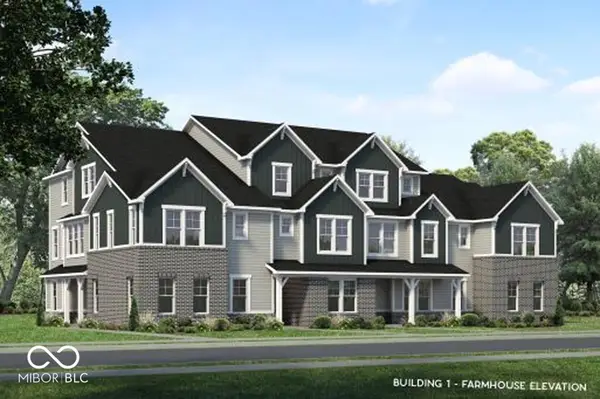 $414,999Pending4 beds 4 baths2,817 sq. ft.
$414,999Pending4 beds 4 baths2,817 sq. ft.5807 Cr W 750 N, McCordsville, IN 46055
MLS# 22072849Listed by: PYATT BUILDERS, LLC
