9078 Drakeswood Avenue, McCordsville, IN 46055
Local realty services provided by:Better Homes and Gardens Real Estate Gold Key


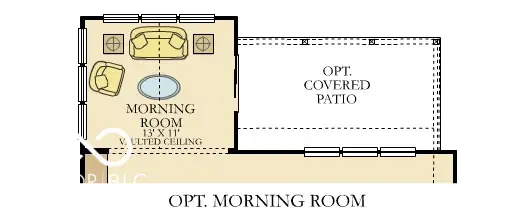
9078 Drakeswood Avenue,McCordsville, IN 46055
$471,960
- 5 Beds
- 5 Baths
- 3,497 sq. ft.
- Single family
- Pending
Listed by:erin hundley
Office:compass indiana, llc.
MLS#:22043182
Source:IN_MIBOR
Price summary
- Price:$471,960
- Price per sq. ft.:$134.96
About this home
Welcome to The Oxford - a beautifully crafted home where timeless elegance meets modern comfort. Designed with thoughtful attention to detail and built for the way families live today, The Oxford offers spacious living, luxurious features, and warm, inviting spaces throughout. Step onto the charming Front Porch and into a welcoming Foyer, where a private Study sits just off the entry - the perfect quiet retreat for work or relaxation. Beyond the foyer, the home opens into an expansive Great Room, where an gas fireplace creates a cozy, ambient focal point, ideal for gatherings or quiet evenings at home. The open-concept layout seamlessly connects the Great Room to a designer Kitchen, complete with a large island, walk-in Pantry, and modern appliances. The adjacent Dining Area flows naturally into the sun-drenched Morning Room with vaulted ceilings - a perfect spot to enjoy your morning coffee or unwind with views of the backyard. From here, step out to the Covered Patio, offering year-round enjoyment of your outdoor living space. The First Floor Bedroom is tucked away for comfort and privacy, featuring its own full Bath, making it ideal for guests or multigenerational living. A convenient Powder Room, ample Storage, and a spacious Garage are also included on this thoughtfully designed main level. Upstairs, you'll find a versatile Loft area, perfect for a playroom, media space, or second family room. The stunning Owner's Suite is a luxurious retreat with tray ceilings, dual walk-in closets, and a spa-like Owner's Bath that includes a soaking tub, dual vanities, a walk-in shower, and a built-in bench. Three additional generously sized bedrooms-each with their own walk-in closets-provide ample space for family or guests. Two full bathrooms ensure comfort and convenience, while a large Laundry Room makes daily chores a breeze. With its open layout, designer finishes, and warm, livable spaces, The Oxford isn't just a house - it's a place you'll be proud
Contact an agent
Home facts
- Year built:2025
- Listing Id #:22043182
- Added:69 day(s) ago
- Updated:July 30, 2025 at 01:42 PM
Rooms and interior
- Bedrooms:5
- Total bathrooms:5
- Full bathrooms:4
- Half bathrooms:1
- Living area:3,497 sq. ft.
Heating and cooling
- Cooling:Central Electric
- Heating:High Efficiency (90%+ AFUE )
Structure and exterior
- Year built:2025
- Building area:3,497 sq. ft.
- Lot area:0.19 Acres
Schools
- High school:Mt Vernon High School
- Middle school:Mt Vernon Middle School
- Elementary school:Fortville Elementary School
Utilities
- Water:Public Water
Finances and disclosures
- Price:$471,960
- Price per sq. ft.:$134.96
New listings near 9078 Drakeswood Avenue
- New
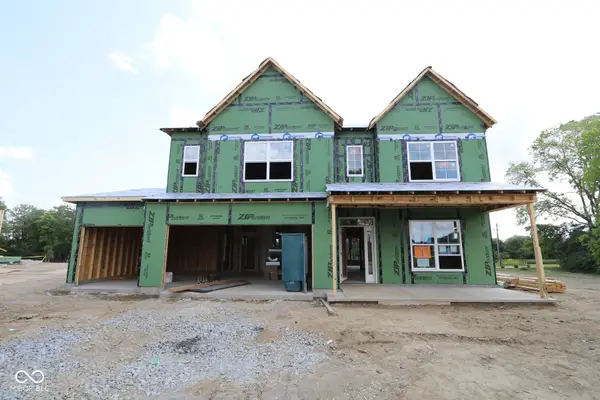 $629,990Active4 beds 3 baths3,179 sq. ft.
$629,990Active4 beds 3 baths3,179 sq. ft.9051 Ambassador Street, McCordsville, IN 46055
MLS# 22056743Listed by: M/I HOMES OF INDIANA, L.P. - New
 $464,990Active3 beds 2 baths2,051 sq. ft.
$464,990Active3 beds 2 baths2,051 sq. ft.6703 Thresher Pass, McCordsville, IN 46055
MLS# 22056328Listed by: BERKSHIRE HATHAWAY HOME 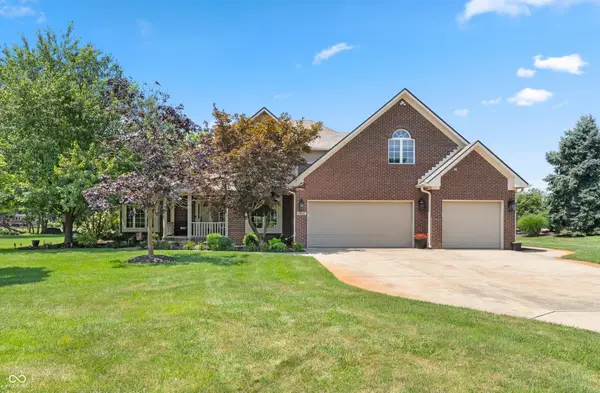 $654,900Pending4 beds 4 baths4,611 sq. ft.
$654,900Pending4 beds 4 baths4,611 sq. ft.9842 N Wind River Run, McCordsville, IN 46055
MLS# 22055983Listed by: F.C. TUCKER COMPANY- New
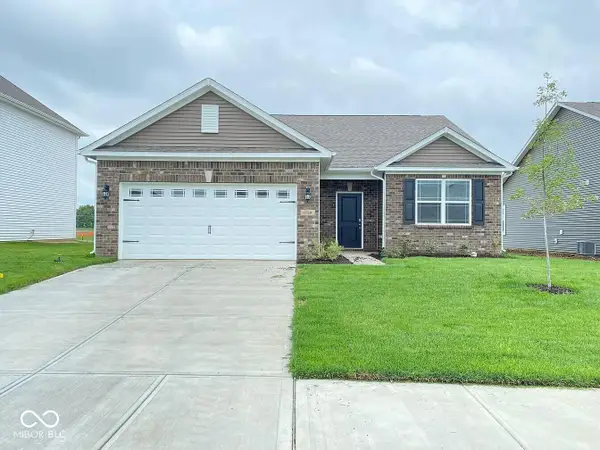 $339,000Active3 beds 2 baths1,600 sq. ft.
$339,000Active3 beds 2 baths1,600 sq. ft.6719 Birmingham Avenue, McCordsville, IN 46055
MLS# 22055681Listed by: FORTHRIGHT REAL ESTATE - New
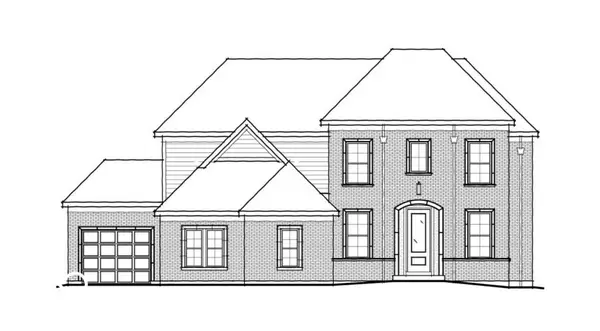 $804,028Active4 beds 4 baths4,029 sq. ft.
$804,028Active4 beds 4 baths4,029 sq. ft.6996 Gibson Lane, McCordsville, IN 46055
MLS# 22055580Listed by: HMS REAL ESTATE, LLC - New
 $323,920Active3 beds 2 baths1,567 sq. ft.
$323,920Active3 beds 2 baths1,567 sq. ft.8645 Marietta Lane, McCordsville, IN 46055
MLS# 22054785Listed by: COMPASS INDIANA, LLC - New
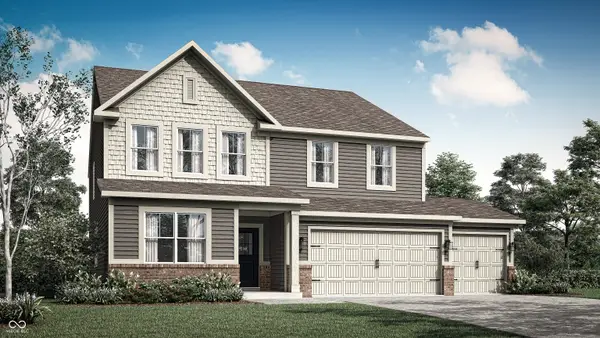 $436,300Active5 beds 4 baths3,174 sq. ft.
$436,300Active5 beds 4 baths3,174 sq. ft.5390 Hill Creek Drive, McCordsville, IN 46055
MLS# 22054788Listed by: COMPASS INDIANA, LLC 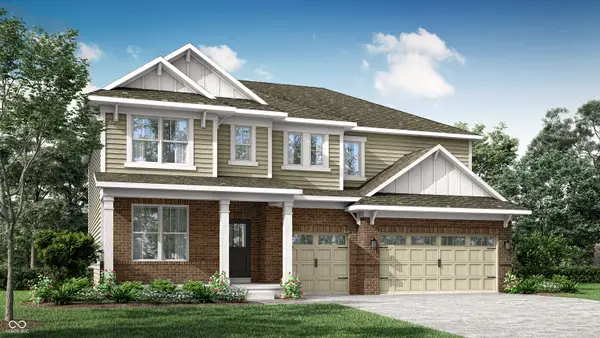 $521,570Pending5 beds 4 baths3,221 sq. ft.
$521,570Pending5 beds 4 baths3,221 sq. ft.9080 Summerton Street, McCordsville, IN 46055
MLS# 22055380Listed by: COMPASS INDIANA, LLC- New
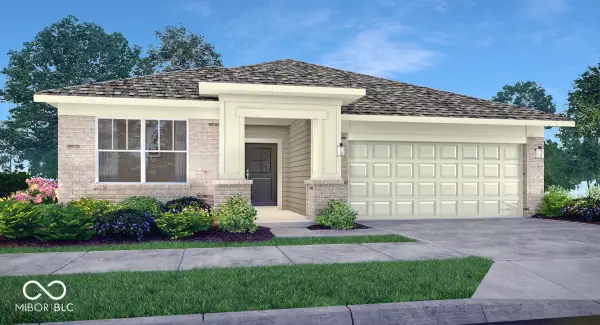 $365,325Active3 beds 2 baths1,800 sq. ft.
$365,325Active3 beds 2 baths1,800 sq. ft.9326 Abner Court, McCordsville, IN 46055
MLS# 22055385Listed by: COMPASS INDIANA, LLC - New
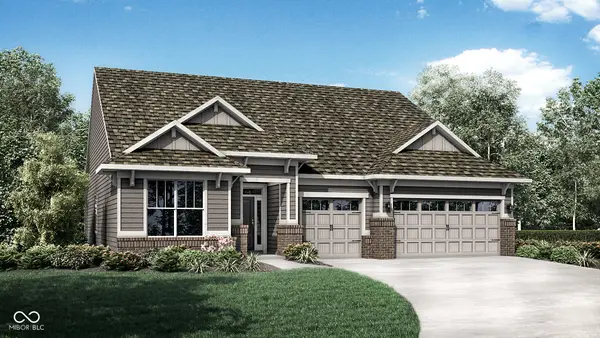 $454,035Active3 beds 2 baths2,092 sq. ft.
$454,035Active3 beds 2 baths2,092 sq. ft.9396 Gaskin Lane, McCordsville, IN 46055
MLS# 22055390Listed by: COMPASS INDIANA, LLC

