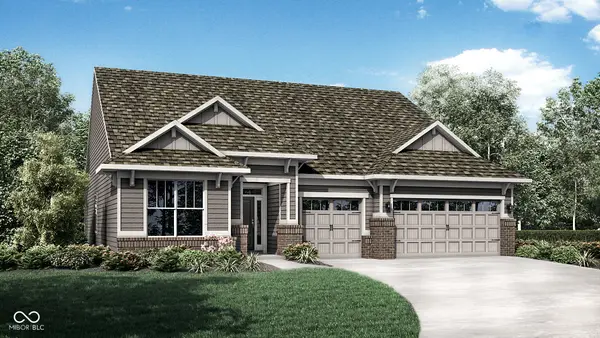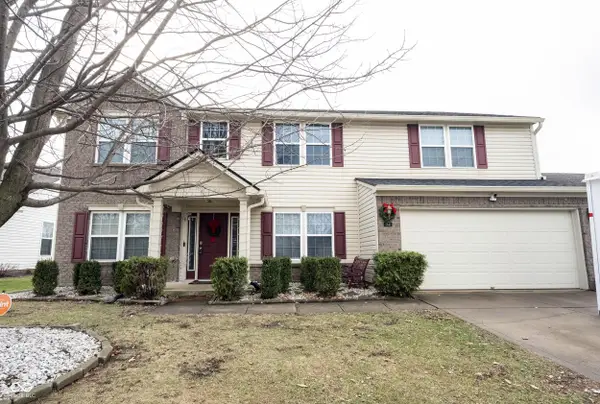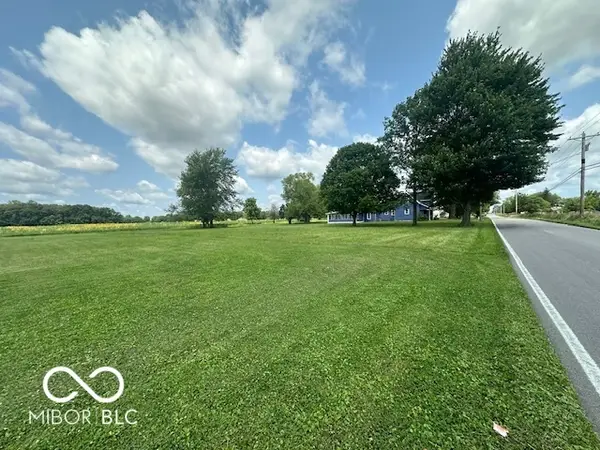9377 N 500 W, McCordsville, IN 46055
Local realty services provided by:Better Homes and Gardens Real Estate Gold Key
Listed by: peter dejanovich
Office: carpenter, realtors
MLS#:22035361
Source:IN_MIBOR
Price summary
- Price:$825,000
- Price per sq. ft.:$330.66
About this home
Location, Location, Location! Welcome to the best of both worlds - a peaceful rural retreat nestled just minutes from all the conveniences of Fishers and Geist, while offering the privacy and seclusion of Hancock County living. This custom, 3-bedroom, 2-bathroom brick ranch, built in 2002, sits well back from the road on nearly 8 acres of beautifully maintained land. Inside, you'll find solid oak flooring throughout the main living areas, generous closet space, and a kitchen with a wall oven and custom cabinetry . The living room features a floor-to-ceiling masonry fireplace built from Wisconsin limestone, serving as a true centerpiece. A four-season cedar bonus room adds extra living and entertaining space for year-round use. Step outside to a stocked private pond with a dock, ideal for fishing or relaxing. The property also includes a small orchard with fruit-bearing trees, a vegetable garden, a fire pit, and a patio area for outdoor gatherings. The covered front porch offers a quiet place to unwind and enjoy sunsets. For storage and projects, the property features a 30' x 72' finished pole barn with a 30' x 30' climate-controlled shop, a half bathroom, overhead storage, and space for hobbies, equipment, or vehicles. The attached 24' x 24' garage also provides additional overhead storage. Set far back from the road, this property offers privacy while remaining minutes from shopping, hospitals, grocery stores, and restaurants. Whether you're fishing from your dock, working in the garden, gathering with friends and family, or simply enjoying the country setting, this home is ready to welcome you. Private showings by appointment only. Schedule yours today - opportunities like this are rare.
Contact an agent
Home facts
- Year built:2002
- Listing ID #:22035361
- Added:246 day(s) ago
- Updated:January 03, 2026 at 08:37 AM
Rooms and interior
- Bedrooms:3
- Total bathrooms:2
- Full bathrooms:2
- Living area:2,495 sq. ft.
Heating and cooling
- Heating:Electric
Structure and exterior
- Year built:2002
- Building area:2,495 sq. ft.
- Lot area:7.8 Acres
Schools
- High school:Mt Vernon High School
- Middle school:Mt Vernon Middle School
- Elementary school:Fortville Elementary School
Utilities
- Water:Private Well
Finances and disclosures
- Price:$825,000
- Price per sq. ft.:$330.66
New listings near 9377 N 500 W
- New
 $453,410Active3 beds 2 baths2,092 sq. ft.
$453,410Active3 beds 2 baths2,092 sq. ft.5248 Devonshire Way, McCordsville, IN 46055
MLS# 22078045Listed by: COMPASS INDIANA, LLC - New
 $450,000Active5 beds 3 baths3,408 sq. ft.
$450,000Active5 beds 3 baths3,408 sq. ft.5841 W Port Drive, McCordsville, IN 46055
MLS# 22077481Listed by: F.C. TUCKER COMPANY  $464,990Active3 beds 3 baths2,051 sq. ft.
$464,990Active3 beds 3 baths2,051 sq. ft.6638 Thresher Pass, McCordsville, IN 46055
MLS# 22077527Listed by: BERKSHIRE HATHAWAY HOME- New
 $369,900Active4 beds 3 baths2,524 sq. ft.
$369,900Active4 beds 3 baths2,524 sq. ft.5822 W Deerview, McCordsville, IN 46055
MLS# 22077735Listed by: PARADIGM REALTY SOLUTIONS - New
 $519,990Active3 beds 3 baths2,496 sq. ft.
$519,990Active3 beds 3 baths2,496 sq. ft.6688 Thresher Pass, McCordsville, IN 46055
MLS# 22077706Listed by: BERKSHIRE HATHAWAY HOME - New
 $624,990Active5 beds 4 baths3,630 sq. ft.
$624,990Active5 beds 4 baths3,630 sq. ft.9218 Ambassador Street, McCordsville, IN 46055
MLS# 22077709Listed by: M/I HOMES OF INDIANA, L.P.  $539,990Active4 beds 4 baths2,895 sq. ft.
$539,990Active4 beds 4 baths2,895 sq. ft.7216 Portico Lane, McCordsville, IN 46055
MLS# 22077520Listed by: BERKSHIRE HATHAWAY HOME $375,000Active5 beds 3 baths2,172 sq. ft.
$375,000Active5 beds 3 baths2,172 sq. ft.7673 N Center Street, McCordsville, IN 46055
MLS# 22077447Listed by: 1 PERCENT LISTS INDIANA REAL ESTATE- Open Sun, 2 to 4pm
 $400,000Active3 beds 3 baths2,634 sq. ft.
$400,000Active3 beds 3 baths2,634 sq. ft.6928 W Winding Bend, McCordsville, IN 46055
MLS# 22076488Listed by: CARPENTER, REALTORS  $99,900Active0.59 Acres
$99,900Active0.59 Acres0 N 700 W, McCordsville, IN 46055
MLS# 22077232Listed by: COMPASS INDIANA, LLC
