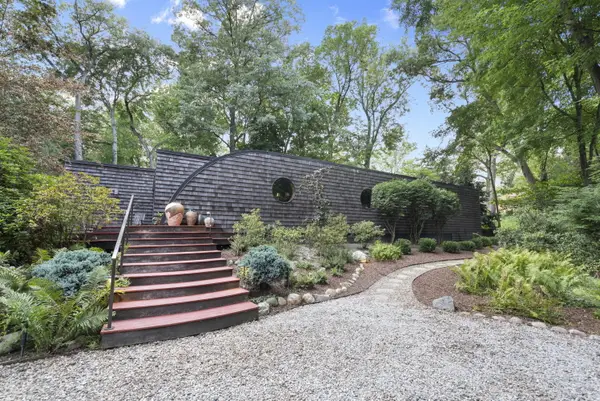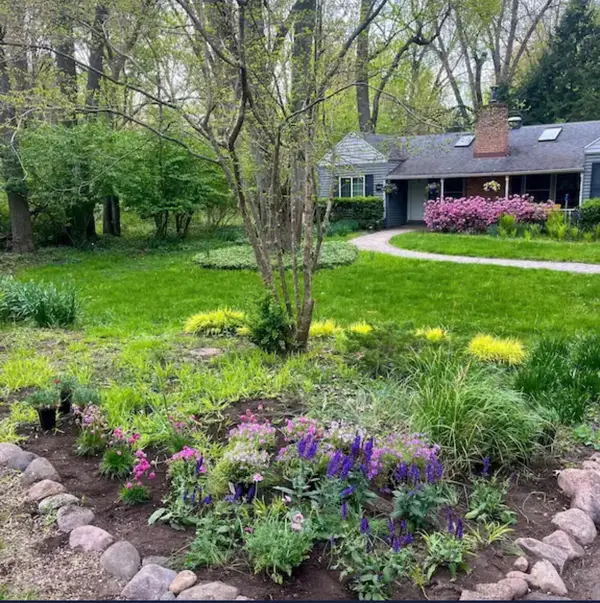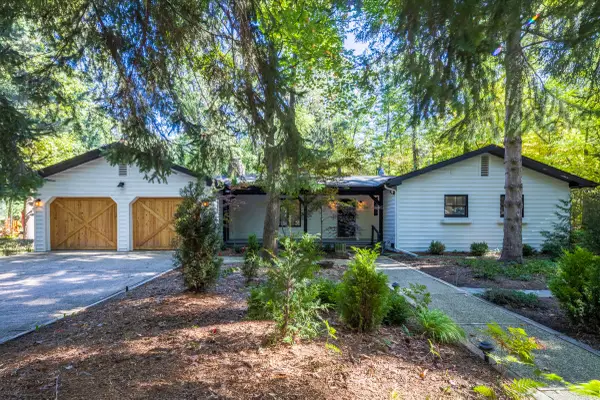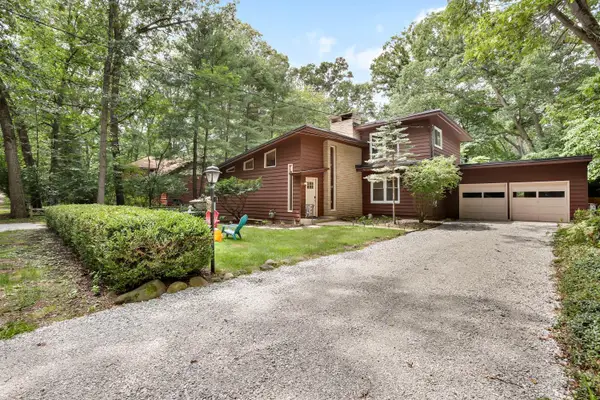3812 Brookside Drive, Michiana Shores, IN 46360
Local realty services provided by:Better Homes and Gardens Real Estate Connections
Listed by: justin berggren
Office: listing leaders homes & specialty llc.
MLS#:540171
Source:Northwest Indiana AOR as distributed by MLS GRID
3812 Brookside Drive,Michiana Shores, IN 46360
$494,500
- 3 Beds
- 2 Baths
- 2,084 sq. ft.
- Single family
- Active
Price summary
- Price:$494,500
- Price per sq. ft.:$237.28
About this home
Look at the is Cozy Cottage tucked in the back of the desirable Michiana Shores Beach Community. Just three blocks from the lake and backing up to a creek with walking trail, this ranch home sets on a three quiet lots surrounded by nature and has everything you need for your getaway or extended stays. All but one lot to the west are owned by MIchiana Shores, and the area across from this property is all wooded and undisturbed.The home features a large living room with a huge picture window overlooking the large backyard, a second gathering/dining room, updated kitchen, a sitting room with laundry, and an attached screened in porch. There are three nicely sized bedrooms, with sliders to access the back yard in the back to bedrooms. Heading outside, you will find nature, a large flagstone paver patio, and a covered structure leading to the walking path. Nature, privacy, and functionality are what this home is all about. So come check it out while it is still available.
Contact an agent
Home facts
- Year built:1948
- Listing ID #:540171
- Added:853 day(s) ago
- Updated:February 12, 2026 at 06:08 PM
Rooms and interior
- Bedrooms:3
- Total bathrooms:2
- Full bathrooms:2
- Living area:2,084 sq. ft.
Heating and cooling
- Heating:Forced Air
Structure and exterior
- Year built:1948
- Building area:2,084 sq. ft.
- Lot area:0.41 Acres
Utilities
- Water:Municipal Water
Finances and disclosures
- Price:$494,500
- Price per sq. ft.:$237.28
- Tax amount:$6,147
New listings near 3812 Brookside Drive
 $599,000Active1 beds 1 baths1,069 sq. ft.
$599,000Active1 beds 1 baths1,069 sq. ft.3820 Hiawatha Drive, Michiana Shores, IN 46360
MLS# 833329Listed by: COLDWELL BANKER REALTY $799,000Active4 beds 3 baths2,160 sq. ft.
$799,000Active4 beds 3 baths2,160 sq. ft.3812 Brookside Drive, Michiana Shores, IN 46360
MLS# 832833Listed by: COLDWELL BANKER REALTY $649,000Active3 beds 2 baths2,616 sq. ft.
$649,000Active3 beds 2 baths2,616 sq. ft.221 Pokagon Drive, Michiana Shores, IN 46360
MLS# 829168Listed by: @PROPERTIES/CHRISTIE'S INTL RE $625,000Active1 beds 1 baths1,069 sq. ft.
$625,000Active1 beds 1 baths1,069 sq. ft.3820 Hiawatha Drive, Michiana Shores, IN 46360
MLS# 826800Listed by: COLDWELL BANKER REALTY $719,900Active4 beds -- baths2,715 sq. ft.
$719,900Active4 beds -- baths2,715 sq. ft.312 Pokagon Drive, Michiana Shores, IN 46360
MLS# 537134Listed by: COLDWELL BANKER REALTY

