1015 W 10th Street, Michigan City, IN 46360
Local realty services provided by:Better Homes and Gardens Real Estate Connections
Listed by: lisa gaff
Office: white hat realty group, llc.
MLS#:540220
Source:Northwest Indiana AOR as distributed by MLS GRID
1015 W 10th Street,Michigan City, IN 46360
$189,999
- 4 Beds
- 2 Baths
- 2,081 sq. ft.
- Single family
- Active
Price summary
- Price:$189,999
- Price per sq. ft.:$91.3
About this home
BRING ALL OFFERS!!This property has undergone a complete renovation, leaving no detail overlooked, and is ready for you to move in and start creating beautiful memories.With 4 spacious bedrooms and 1.75 baths, this home offers ample space for your entire family.The living area is filled with natural light, creating a warm and inviting ambiance.The newly updated kitchen boasts sleek countertops, and plenty of storage, making it a chef's delight.As you make your way to the back of the house, the large deck is perfect for hosting summer barbecues or relaxing after a long day. Additional bedrooms upstairs! This home is centrally located, offering easy access to the train, shopping, movies, and a plethora of restaurants, where you can indulge in delicious local cuisine. Within a short distance, you'll find the serene beaches of Lake Michigan, allowing you to embrace a coastal lifestyle. The marina is also nearby, catering to boating enthusiasts!
Contact an agent
Home facts
- Year built:1899
- Listing ID #:540220
- Added:796 day(s) ago
- Updated:December 17, 2025 at 10:08 PM
Rooms and interior
- Bedrooms:4
- Total bathrooms:2
- Full bathrooms:2
- Living area:2,081 sq. ft.
Heating and cooling
- Heating:Forced Air
Structure and exterior
- Year built:1899
- Building area:2,081 sq. ft.
- Lot area:0.11 Acres
Utilities
- Water:Municipal Water
Finances and disclosures
- Price:$189,999
- Price per sq. ft.:$91.3
- Tax amount:$1,148
New listings near 1015 W 10th Street
- New
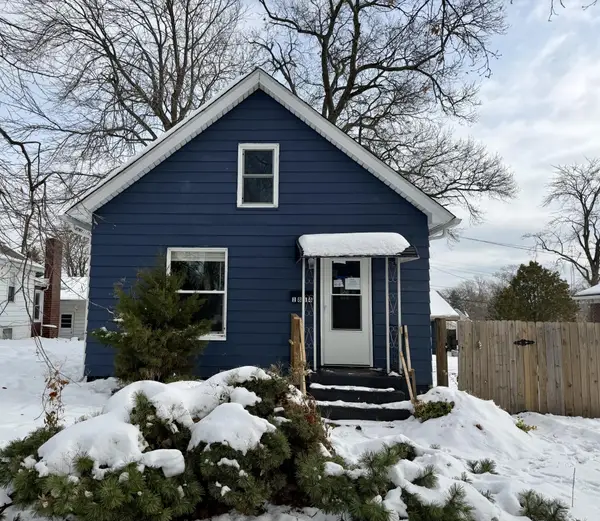 $160,000Active4 beds 2 baths1,896 sq. ft.
$160,000Active4 beds 2 baths1,896 sq. ft.1814 Elston Street, Michigan City, IN 46360
MLS# 831985Listed by: DOUBLE DIAMOND REAL ESTATE LLC - New
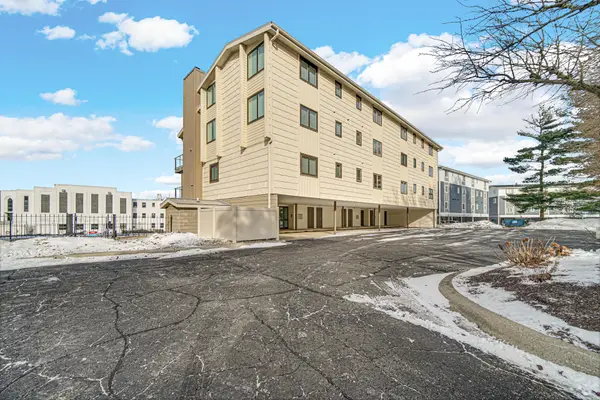 $329,000Active1 beds 1 baths824 sq. ft.
$329,000Active1 beds 1 baths824 sq. ft.2 Marine Drive #6, Michigan City, IN 46360
MLS# 831983Listed by: MTM REALTY GROUP - New
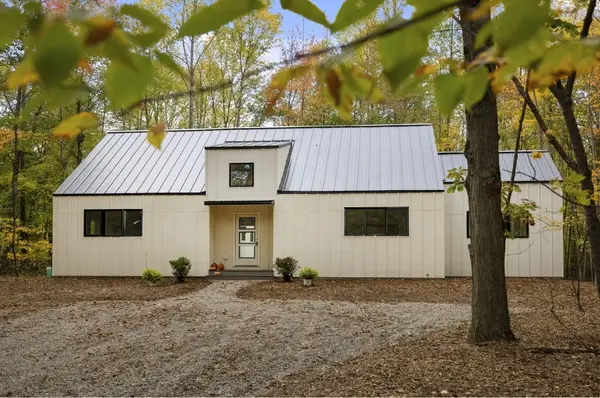 $675,000Active3 beds 3 baths2,081 sq. ft.
$675,000Active3 beds 3 baths2,081 sq. ft.14 Blackberry Trail, Michigan City, IN 46360
MLS# 831950Listed by: COLDWELL BANKER REALTY - New
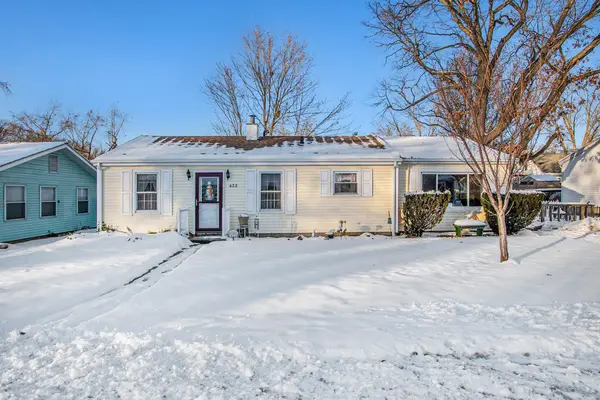 $389,900Active3 beds 1 baths1,330 sq. ft.
$389,900Active3 beds 1 baths1,330 sq. ft.432 Washington Park Boulevard, Michigan City, IN 46360
MLS# 831938Listed by: CENTURY 21 CIRCLE 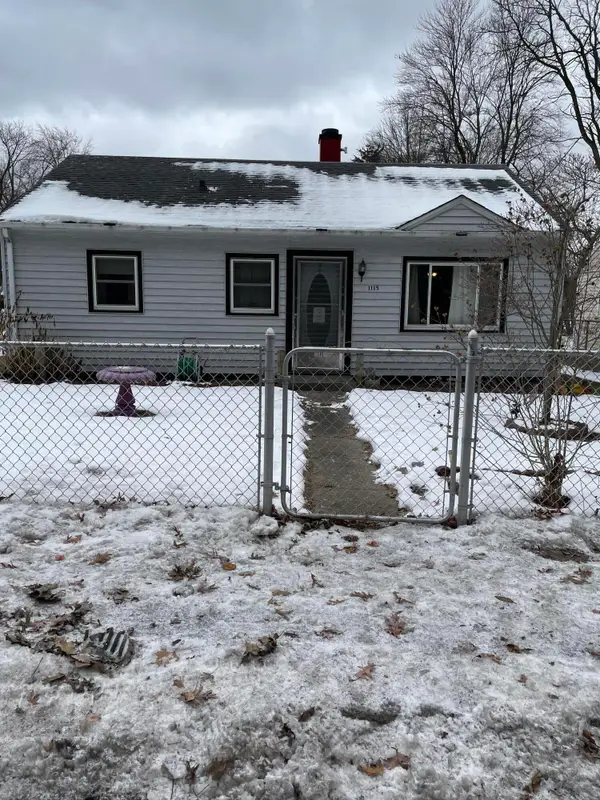 $72,000Pending3 beds 1 baths800 sq. ft.
$72,000Pending3 beds 1 baths800 sq. ft.1115 Springland Avenue, Michigan City, IN 46360
MLS# 831918Listed by: LAPORTE COUNTY REALTY, INC.- New
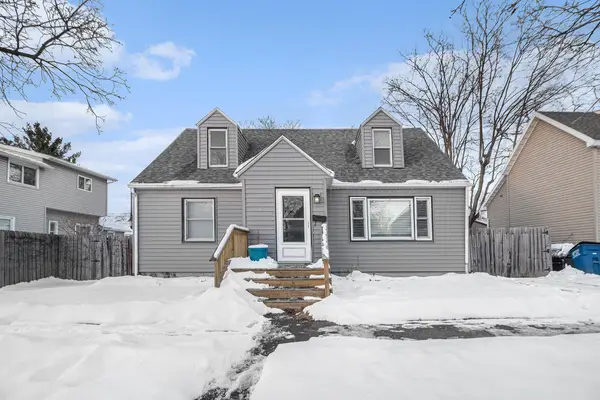 $169,900Active3 beds 1 baths1,995 sq. ft.
$169,900Active3 beds 1 baths1,995 sq. ft.714 Pearl Street, Michigan City, IN 46360
MLS# 831890Listed by: CENTURY 21 CIRCLE - New
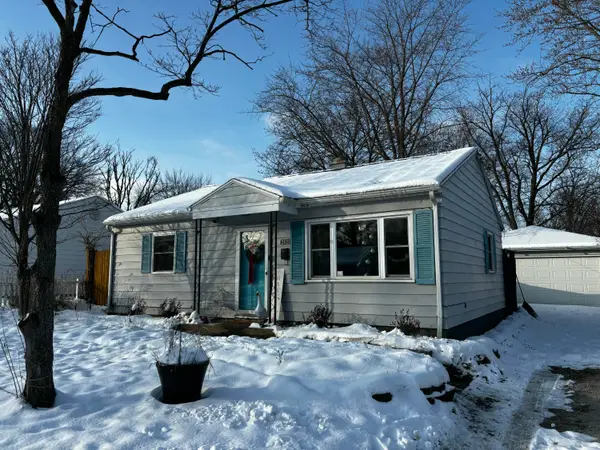 $165,000Active2 beds 1 baths744 sq. ft.
$165,000Active2 beds 1 baths744 sq. ft.2521 Buffalo Street, Michigan City, IN 46360
MLS# 831806Listed by: CENTURY 21 CIRCLE 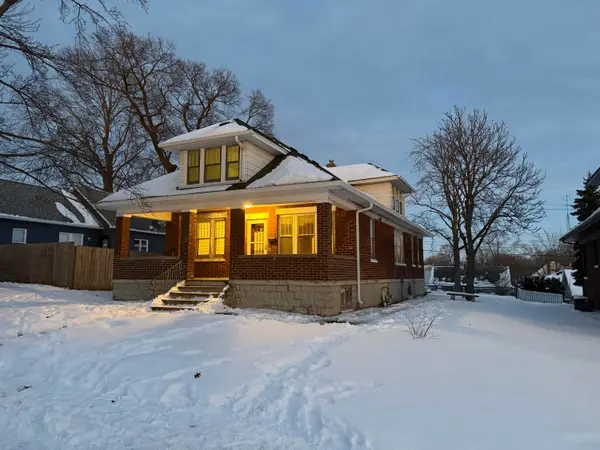 $124,900Pending3 beds 1 baths1,592 sq. ft.
$124,900Pending3 beds 1 baths1,592 sq. ft.1818 Elston Street, Michigan City, IN 46360
MLS# 831730Listed by: PROPERTY MANAGEMENT OF NWI, LL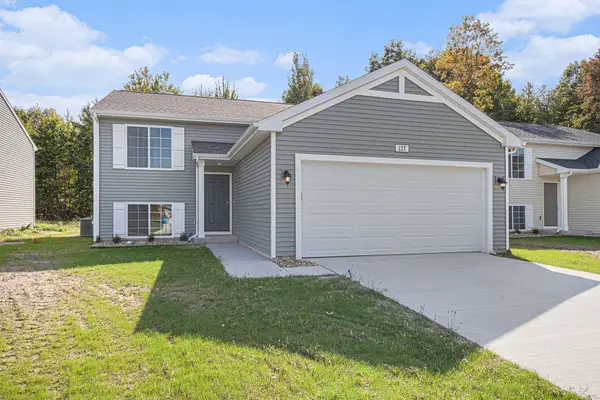 $354,900Pending4 beds 2 baths2,072 sq. ft.
$354,900Pending4 beds 2 baths2,072 sq. ft.123 Mayfield Drive, Michigan City, IN 46360
MLS# 831577Listed by: COPPER BAY REALTY, LLC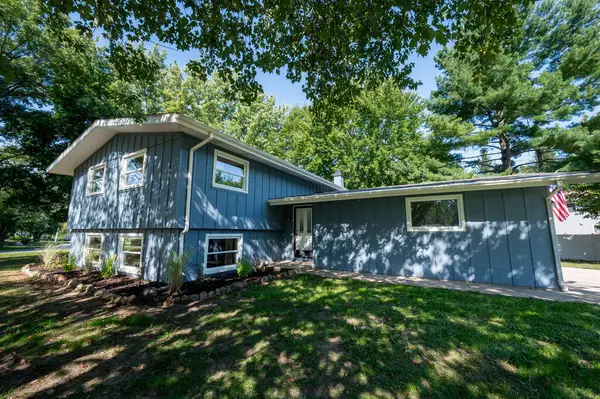 $299,000Active4 beds 2 baths2,112 sq. ft.
$299,000Active4 beds 2 baths2,112 sq. ft.2308 N Dianne Drive, Michigan City, IN 46360
MLS# 831520Listed by: COLDWELL BANKER REALTY
