6565 W Michael Place, Michigan City, IN 46360
Local realty services provided by:Better Homes and Gardens Real Estate Connections
Listed by: jane cooley
Office: weichert realtors, merrion group
MLS#:533711
Source:Northwest Indiana AOR as distributed by MLS GRID
6565 W Michael Place,Michigan City, IN 46360
$238,500
- 3 Beds
- 2 Baths
- 1,488 sq. ft.
- Single family
- Active
Price summary
- Price:$238,500
- Price per sq. ft.:$160.28
About this home
Comfortable one-level living in this 3 bdrm, 2 bth, 2 car garage brick ranch on a large beautiful lot in Lakeside Estates. An abundance of windows brighten the ambiance of this home. Living room has gorgeous wood floors and space for a formal dining table. Eat-in kitchen has original solidly built '70's crafted cabinets, new Wolf range, and real wood barn beams lining the ceiling. Home also features a newer roof, soffits, facia, HVAC system, and a whole house Generac generator. You'll love the generator if the neighborhood power goes out and you are enjoying lights and power service. Home also has a full basement with washer & dryer included and lots of space for woodworking or any hobby. The house provides easy access to Michigan City, LaPorte, and interstate hwys to Chicago and South Bend. Water, septic & radon inspections completed. Transferable warranties (12/23) for foundation repairs (NOVA) and radon mitigatiion (A+ Radon).
Contact an agent
Home facts
- Year built:1975
- Listing ID #:533711
- Added:939 day(s) ago
- Updated:February 12, 2026 at 06:08 PM
Rooms and interior
- Bedrooms:3
- Total bathrooms:2
- Full bathrooms:2
- Living area:1,488 sq. ft.
Heating and cooling
- Heating:Forced Air
Structure and exterior
- Year built:1975
- Building area:1,488 sq. ft.
- Lot area:0.53 Acres
Finances and disclosures
- Price:$238,500
- Price per sq. ft.:$160.28
New listings near 6565 W Michael Place
- New
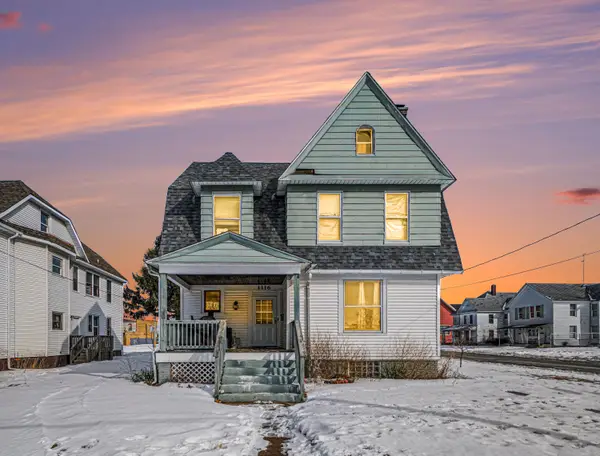 $299,900Active5 beds 3 baths2,748 sq. ft.
$299,900Active5 beds 3 baths2,748 sq. ft.1116 Washington Street, Michigan City, IN 46360
MLS# 833863Listed by: KELLER WILLIAMS REALTY SWM - New
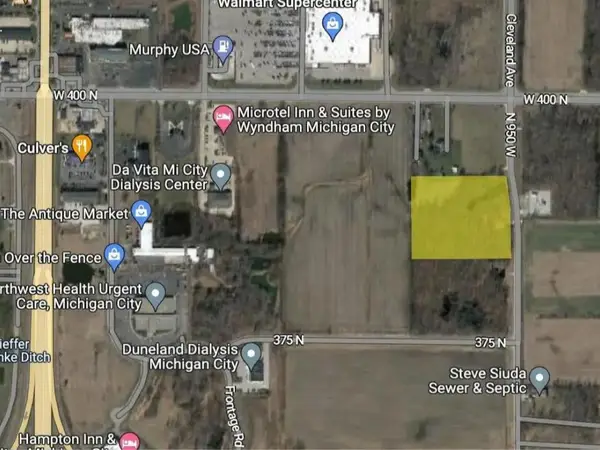 $350,000Active5.58 Acres
$350,000Active5.58 Acres3886 N 950 W, Michigan City, IN 46360
MLS# 833834Listed by: COLDWELL BANKER REALTY - Open Sat, 10am to 12pmNew
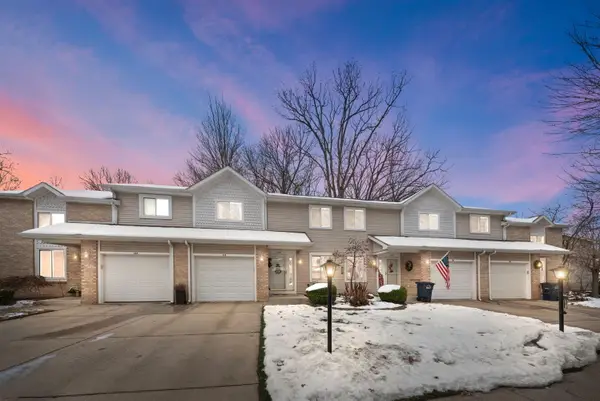 $249,000Active2 beds 2 baths1,418 sq. ft.
$249,000Active2 beds 2 baths1,418 sq. ft.162 Indian Ridge Drive, Michigan City, IN 46360
MLS# 832380Listed by: COLDWELL BANKER REALTY - New
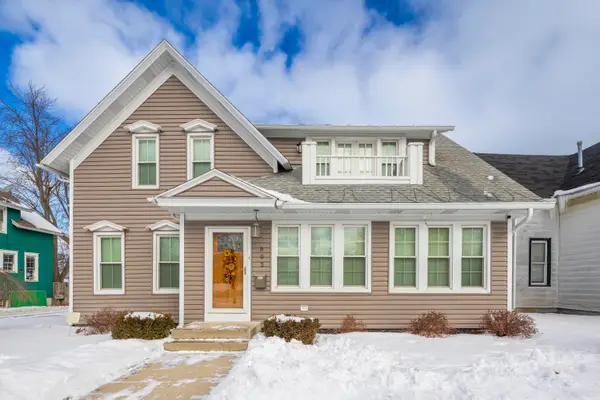 $397,000Active4 beds 4 baths2,682 sq. ft.
$397,000Active4 beds 4 baths2,682 sq. ft.502 E 8th Street, Michigan City, IN 46360
MLS# 833768Listed by: COLDWELL BANKER REAL ESTATE GR - Open Sat, 12 to 2pmNew
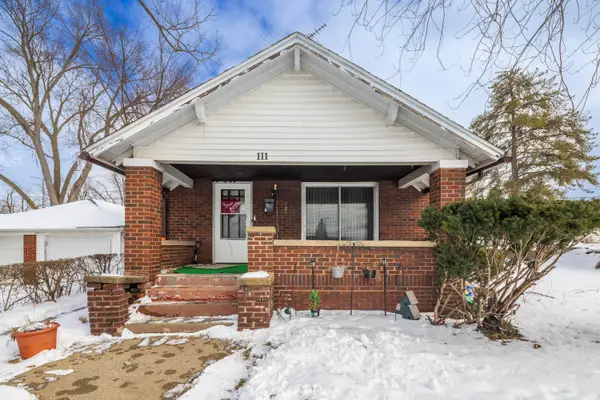 $110,000Active2 beds 2 baths2,668 sq. ft.
$110,000Active2 beds 2 baths2,668 sq. ft.111 Ridgeland Avenue, Michigan City, IN 46360
MLS# 833766Listed by: COLDWELL BANKER REAL ESTATE GR - New
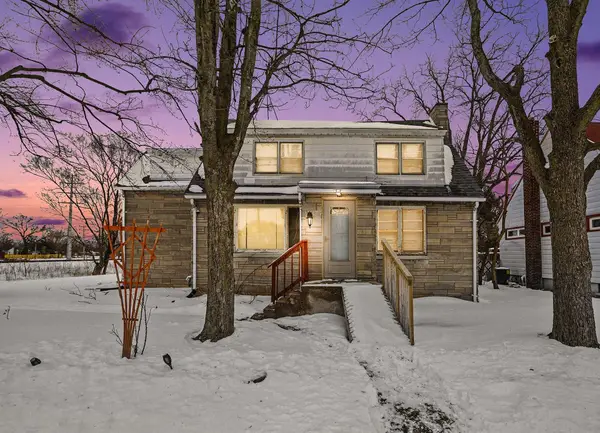 $179,900Active4 beds 2 baths1,704 sq. ft.
$179,900Active4 beds 2 baths1,704 sq. ft.606 Hoyt Street, Michigan City, IN 46360
MLS# 833752Listed by: REMAX COUNTY WIDE 1ST - New
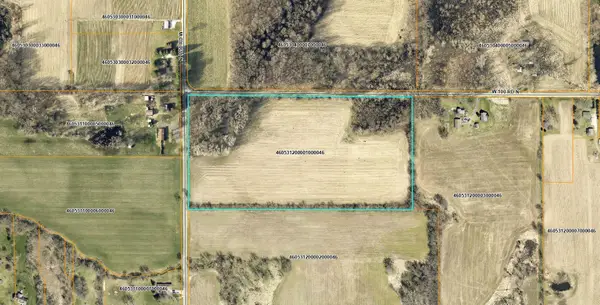 $600,000Active20 Acres
$600,000Active20 Acres11180 W 100 N, Michigan City, IN 46360
MLS# 833740Listed by: CENTURY 21 CIRCLE 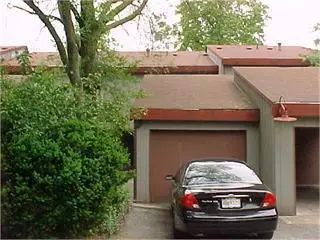 $125,000Pending3 beds 3 baths1,360 sq. ft.
$125,000Pending3 beds 3 baths1,360 sq. ft.506 E Coolspring Avenue #C, Michigan City, IN 46360
MLS# 833736Listed by: CENTURY 21 CIRCLE- New
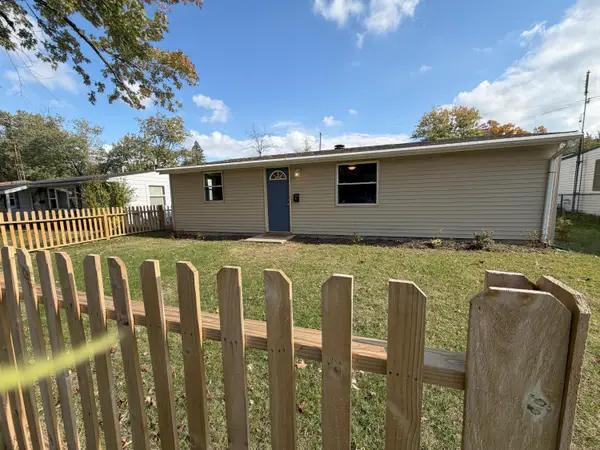 $165,000Active3 beds 1 baths864 sq. ft.
$165,000Active3 beds 1 baths864 sq. ft.2414 Ohio Street, Michigan City, IN 46360
MLS# 833698Listed by: BEYCOME BROKERAGE REALTY LLC - New
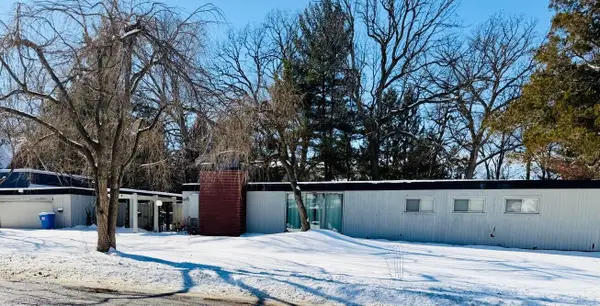 $239,000Active3 beds 2 baths2,592 sq. ft.
$239,000Active3 beds 2 baths2,592 sq. ft.2401 Maple Street, Michigan City, IN 46360
MLS# 833655Listed by: CENTURY 21 CIRCLE

