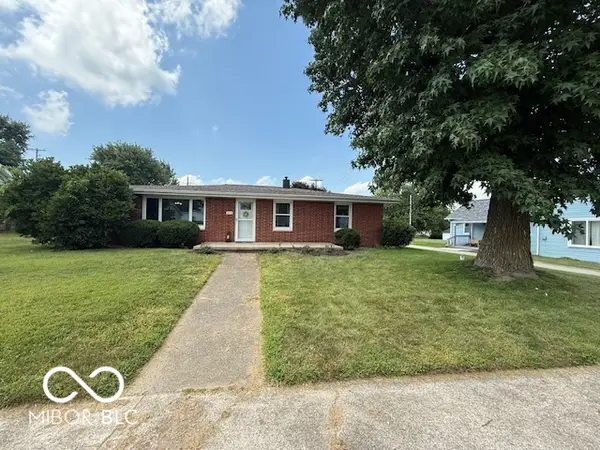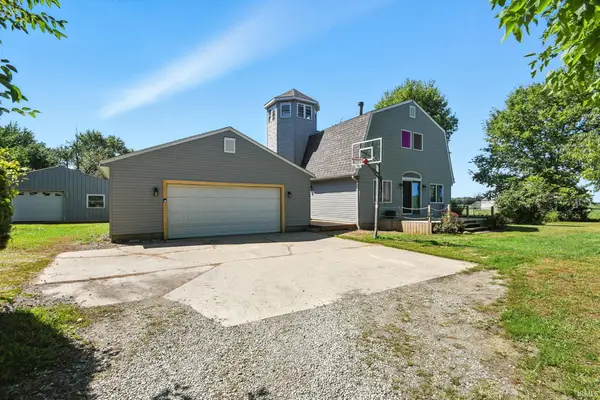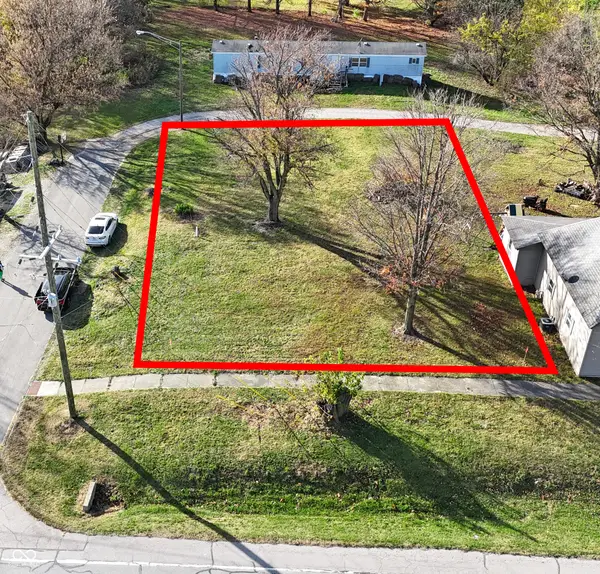5124 E County Road 200 N, Michigantown, IN 46057
Local realty services provided by:Better Homes and Gardens Real Estate Gold Key
5124 E County Road 200 N,Michigantown, IN 46057
$295,000
- 4 Beds
- 2 Baths
- 1,948 sq. ft.
- Mobile / Manufactured
- Pending
Listed by:autumn smith
Office:berkshire hathaway home
MLS#:22062390
Source:IN_MIBOR
Price summary
- Price:$295,000
- Price per sq. ft.:$151.44
About this home
Welcome to this beautifully remodeled 4-bedroom, 2-bath home tucked away on just under an acre in the Clinton Central School District. Step inside to an inviting open-concept floor plan where the living, dining, and kitchen flow seamlessly together, perfect for family gatherings and entertaining. The kitchen was updated in 2024 and features a charming coffee bar, ideal for slow mornings at home. Thoughtful updates throughout make this home move-in ready, including a new roof and siding (2020), fresh carpet (2025), and a new water softener (2018). A poured sidewalk (2020) adds convenience and curb appeal. The insulated 2-car attached garage provides ample space and even has the potential for a wood boiler hookup. For additional storage or hobbies, the insulated pole barn is equipped with a concrete floor and drainage system, perfect for projects year-round. Set in the peaceful countryside, this property offers the tranquility of rural living while keeping you close to town amenities. Whether you're relaxing inside, working in the shop, or enjoying the wide-open yard, this home combines comfort, functionality, and modern updates in one inviting package.
Contact an agent
Home facts
- Year built:1997
- Listing ID #:22062390
- Added:4 day(s) ago
- Updated:September 17, 2025 at 07:21 AM
Rooms and interior
- Bedrooms:4
- Total bathrooms:2
- Full bathrooms:2
- Living area:1,948 sq. ft.
Heating and cooling
- Cooling:Central Electric
- Heating:Forced Air, Propane
Structure and exterior
- Year built:1997
- Building area:1,948 sq. ft.
- Lot area:0.96 Acres
Schools
- High school:Clinton Central Junior-Senior HS
- Elementary school:Clinton Central Elementary School
Finances and disclosures
- Price:$295,000
- Price per sq. ft.:$151.44
New listings near 5124 E County Road 200 N
- New
 $204,900Active3 beds 2 baths1,176 sq. ft.
$204,900Active3 beds 2 baths1,176 sq. ft.210 Ohio Street, Michigantown, IN 46057
MLS# 22062640Listed by: HOMEWARD BOUND REALTY LLC  $395,000Active3 beds 2 baths2,652 sq. ft.
$395,000Active3 beds 2 baths2,652 sq. ft.5371 E 500 N Road, Michigantown, IN 46057
MLS# 202535910Listed by: EPIQUE INC. $76,500Active2 beds 1 baths1,220 sq. ft.
$76,500Active2 beds 1 baths1,220 sq. ft.6066 E County Road 700 N, Michigantown, IN 46057
MLS# 22050687Listed by: DAVE JOHNSON REALTY $30,000Active0.2 Acres
$30,000Active0.2 Acres102 S Main Street, Michigantown, IN 46057
MLS# 22010837Listed by: BERKSHIRE HATHAWAY HOME
