400 Skyview Drive, Middlebury, IN 46540
Local realty services provided by:Better Homes and Gardens Real Estate Connections
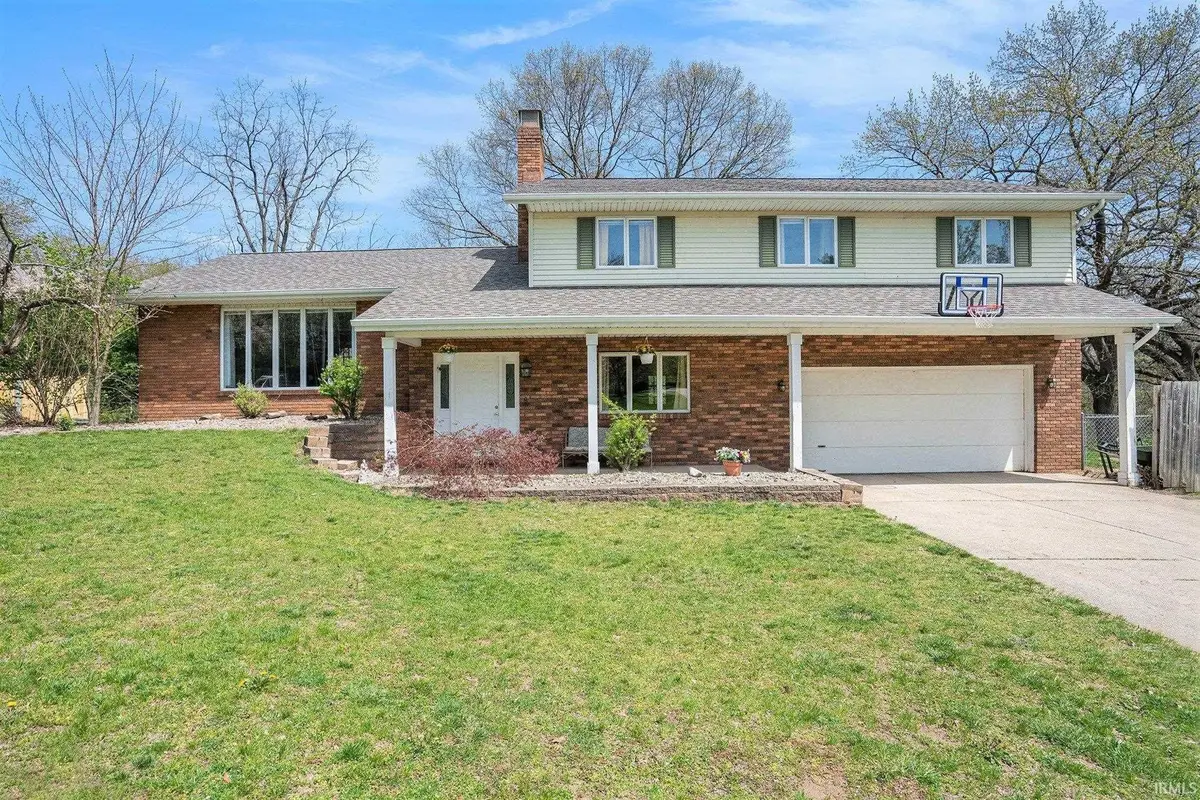

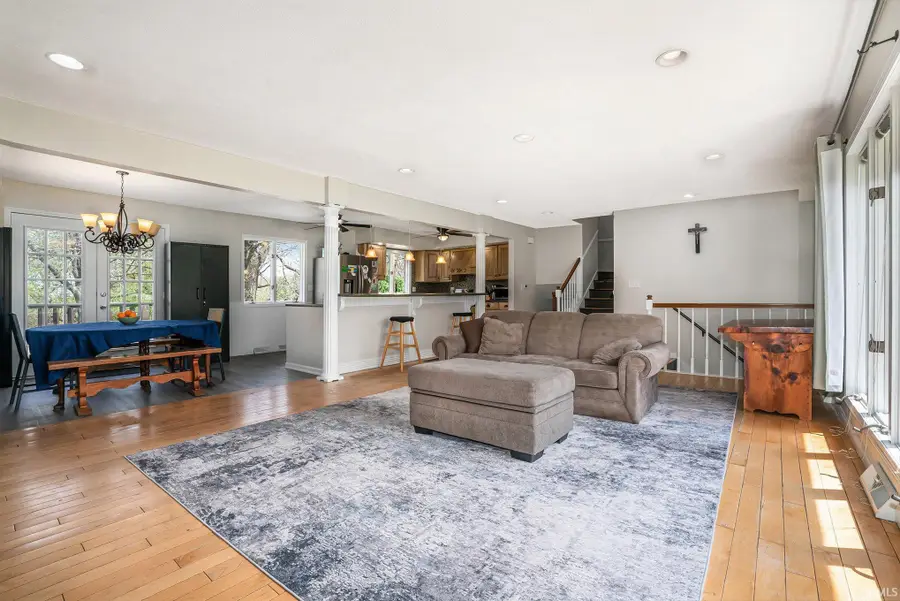
Listed by:jennea schirrCell: 574-215-9291
Office:mckinnies realty, llc. elkhart
MLS#:202515095
Source:Indiana Regional MLS
Price summary
- Price:$319,900
- Price per sq. ft.:$97.98
About this home
Situated in popular Middlebury School System! This home showcases stunning real hardwood flooring throughout the majority of the space. The chef's kitchen is a standout feature, equipped with high-quality newer stainless steel appliances (less than 1 year old) and solid surface countertops, including an oversized island. There is an abundance of cabinetry and counter space, making it perfect for meal preparation and entertaining guests. The expansive master suite includes a luxurious bathroom with a ceramic shower and a soaking tub, complemented by elegant white cabinetry. The impressively large finished basement adds significant living space, while the three-season room overlooks a beautifully landscaped, mature backyard. This property offers ample room for entertaining both indoors and outdoors, with a fire pit and large deck that are perfect for gatherings. With a brand new roof, central air conditioning installed in 2020, a furnace that is only about 13 years old, and a brand new washing machine and newer gas dryer you can enjoy peace of mind knowing that all major mechanical systems are in excellent condition. Located a very short distance from the The Pumpkin Vine. Offering plenty of "Growing space" this home is truly a must-see!
Contact an agent
Home facts
- Year built:1980
- Listing Id #:202515095
- Added:107 day(s) ago
- Updated:August 14, 2025 at 07:26 AM
Rooms and interior
- Bedrooms:4
- Total bathrooms:3
- Full bathrooms:2
- Living area:3,165 sq. ft.
Heating and cooling
- Cooling:Central Air
- Heating:Forced Air, Gas
Structure and exterior
- Year built:1980
- Building area:3,165 sq. ft.
- Lot area:0.89 Acres
Schools
- High school:Northridge
- Middle school:Northridge
- Elementary school:Heritage
Utilities
- Water:City
- Sewer:City
Finances and disclosures
- Price:$319,900
- Price per sq. ft.:$97.98
- Tax amount:$2,863
New listings near 400 Skyview Drive
 $480,000Pending3 beds 2 baths3,320 sq. ft.
$480,000Pending3 beds 2 baths3,320 sq. ft.11298 Us Highway 20, Middlebury, IN 46540
MLS# 202531925Listed by: RE/MAX RESULTS-GOSHEN- New
 $1,970,000Active5 beds 9 baths8,414 sq. ft.
$1,970,000Active5 beds 9 baths8,414 sq. ft.622 Bristol Avenue, Middlebury, IN 46540
MLS# 202531052Listed by: BRIGHT STAR REAL ESTATE SERVICES LLC - New
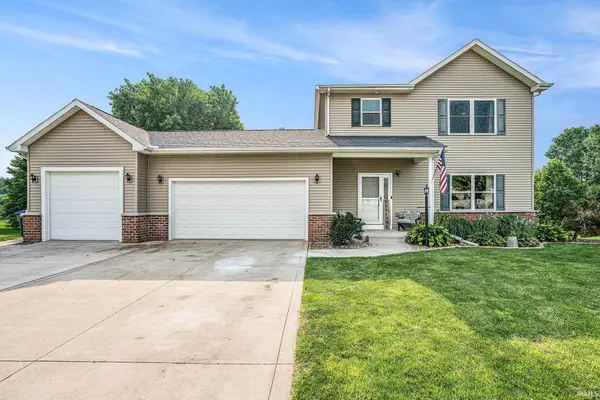 $374,900Active3 beds 4 baths2,241 sq. ft.
$374,900Active3 beds 4 baths2,241 sq. ft.12885 Winding River Drive, Middlebury, IN 46540
MLS# 202531024Listed by: MCKINNIES REALTY, LLC ELKHART - Open Sun, 1 to 3pm
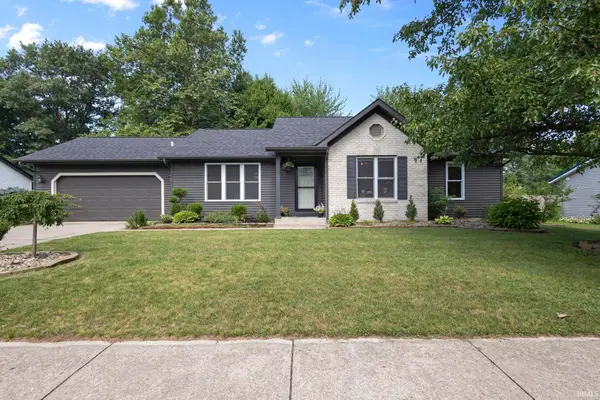 $365,000Active5 beds 3 baths2,619 sq. ft.
$365,000Active5 beds 3 baths2,619 sq. ft.1004 Hidden Meadows Lane, Middlebury, IN 46540
MLS# 202530394Listed by: MCKINNIES REALTY, LLC 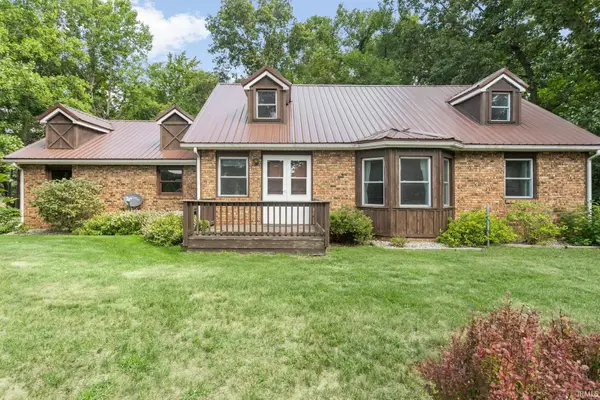 $400,000Active3 beds 1 baths1,990 sq. ft.
$400,000Active3 beds 1 baths1,990 sq. ft.10281 County Road 4, Middlebury, IN 46540
MLS# 202530311Listed by: MCKINNIES REALTY, LLC ELKHART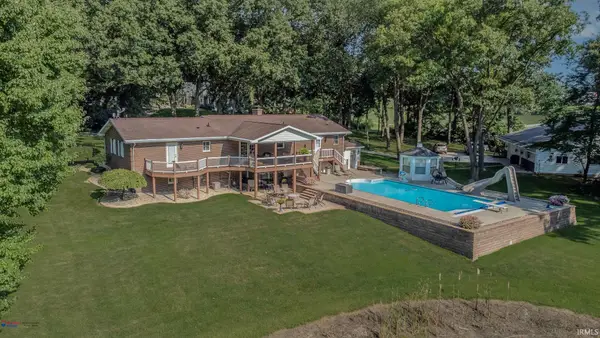 $839,900Active4 beds 3 baths2,856 sq. ft.
$839,900Active4 beds 3 baths2,856 sq. ft.56085 Cr 33, Middlebury, IN 46540
MLS# 202530072Listed by: RE/MAX RESULTS-GOSHEN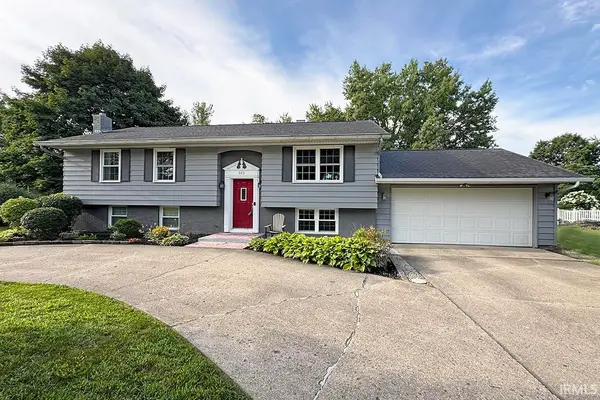 $315,000Active3 beds 2 baths2,136 sq. ft.
$315,000Active3 beds 2 baths2,136 sq. ft.603 Wayne Street, Middlebury, IN 46540
MLS# 202529839Listed by: RE/MAX RESULTS-GOSHEN $345,000Active4 beds 3 baths2,154 sq. ft.
$345,000Active4 beds 3 baths2,154 sq. ft.12843 Sunfish Drive, Middlebury, IN 46540
MLS# 202529689Listed by: MCKINNIES REALTY, LLC ELKHART $274,900Pending3 beds 2 baths2,557 sq. ft.
$274,900Pending3 beds 2 baths2,557 sq. ft.510 Redbud Lane, Middlebury, IN 46540
MLS# 202529033Listed by: CENTURY 21 CIRCLE $235,000Active4 beds 2 baths1,456 sq. ft.
$235,000Active4 beds 2 baths1,456 sq. ft.511 Morning Star Court, Middlebury, IN 46540
MLS# 202528995Listed by: MYERS TRUST REAL ESTATE
