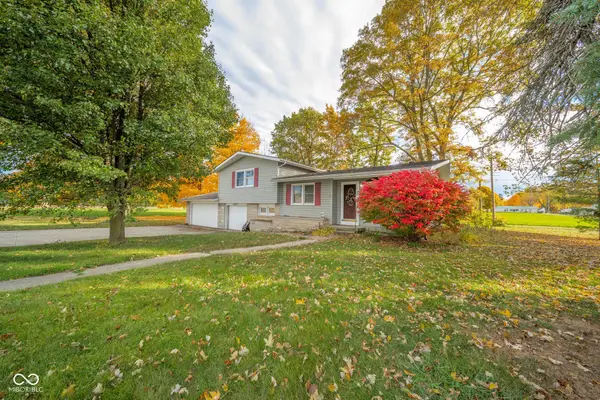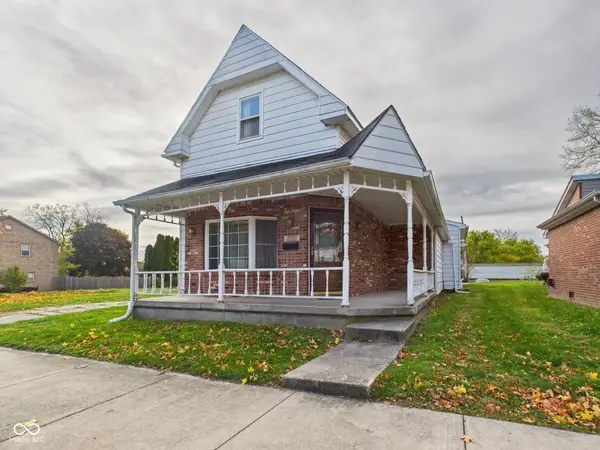5636 N Mechanicsburg Road, Middletown, IN 47356
Local realty services provided by:Better Homes and Gardens Real Estate Gold Key
5636 N Mechanicsburg Road,Middletown, IN 47356
$249,900
- 3 Beds
- 2 Baths
- 1,719 sq. ft.
- Single family
- Active
Listed by: kim goodwin
Office: re/max at the crossing
MLS#:22066329
Source:IN_MIBOR
Price summary
- Price:$249,900
- Price per sq. ft.:$100.28
About this home
Get your own slice of country living on this 1.2-acre lot with mature trees, beautiful views, and all the privacy you could want. Start your mornings with coffee on the deck while watching deer and other wildlife right in your backyard. The large kitchen offers plenty of space, the cozy wood-burning fireplace warms the spacious living room, and the basement provides endless possibilities. It includes an office and a huge bonus room that could be used as a playroom, home gym, theater, or additional family room. The basement also features a mudroom, laundry area, and full bath. This home is conveniently close to town, yet far enough out to enjoy peaceful country living. Updates include- Radon system (2020), A/C (2022), new water softener (2020, included), refrigerator (2021), and septic tank pumped/cleaned (Jan 2025). Home is all electric. The kitchen and living room also have the original hardwood floors underneath the laminate flooring. Seller is providing a $2000 credit for new flooring.
Contact an agent
Home facts
- Year built:1954
- Listing ID #:22066329
- Added:47 day(s) ago
- Updated:November 20, 2025 at 12:39 AM
Rooms and interior
- Bedrooms:3
- Total bathrooms:2
- Full bathrooms:2
- Living area:1,719 sq. ft.
Heating and cooling
- Cooling:Central Electric
- Heating:Electric
Structure and exterior
- Year built:1954
- Building area:1,719 sq. ft.
- Lot area:1.2 Acres
Schools
- High school:Shenandoah High School
- Middle school:Shenandoah Middle School
- Elementary school:Shenandoah Elementary School
Finances and disclosures
- Price:$249,900
- Price per sq. ft.:$100.28
New listings near 5636 N Mechanicsburg Road
 $100,000Pending3 beds 1 baths1,104 sq. ft.
$100,000Pending3 beds 1 baths1,104 sq. ft.511 Maple Street, Middletown, IN 47356
MLS# 22073276Listed by: TRUEBLOOD REAL ESTATE $480,000Pending48 Acres
$480,000Pending48 Acres0 W County Road 400 N, Middletown, IN 47356
MLS# 22073366Listed by: MITCHELL CO., REALTORS $400,000Pending40.19 Acres
$400,000Pending40.19 Acres0 N County Road 400 W, Middletown, IN 47356
MLS# 22073232Listed by: MITCHELL CO., REALTORS- New
 $279,900Active4 beds 2 baths2,205 sq. ft.
$279,900Active4 beds 2 baths2,205 sq. ft.579 N 5th Street, Middletown, IN 47356
MLS# 202545450Listed by: COLDWELL BANKER REAL ESTATE GROUP  $229,900Active3 beds 2 baths2,003 sq. ft.
$229,900Active3 beds 2 baths2,003 sq. ft.815 Maple Street, Middletown, IN 47356
MLS# 22072373Listed by: RE/MAX AT THE CROSSING $139,900Active3 beds 1 baths1,880 sq. ft.
$139,900Active3 beds 1 baths1,880 sq. ft.6671 N Cr 525 W Road, Middletown, IN 47356
MLS# 202545193Listed by: STARR REAL ESTATE LLC $134,900Pending3 beds 1 baths1,604 sq. ft.
$134,900Pending3 beds 1 baths1,604 sq. ft.379 Locust Street, Middletown, IN 47356
MLS# 22070780Listed by: RE/MAX REAL ESTATE SOLUTIONS $250,000Active3 beds 2 baths2,548 sq. ft.
$250,000Active3 beds 2 baths2,548 sq. ft.9294 W County Road 950 N, Middletown, IN 47356
MLS# 22070425Listed by: J. SNIDER REAL ESTATE $135,000Active2 beds 1 baths720 sq. ft.
$135,000Active2 beds 1 baths720 sq. ft.1458 Congress Street, Middletown, IN 47356
MLS# 22068093Listed by: ASHER REAL ESTATE AGENCY $199,900Pending3 beds 2 baths1,603 sq. ft.
$199,900Pending3 beds 2 baths1,603 sq. ft.7433 N Raider Road, Middletown, IN 47356
MLS# 202543286Listed by: RE/MAX FIRST INTEGRITY
