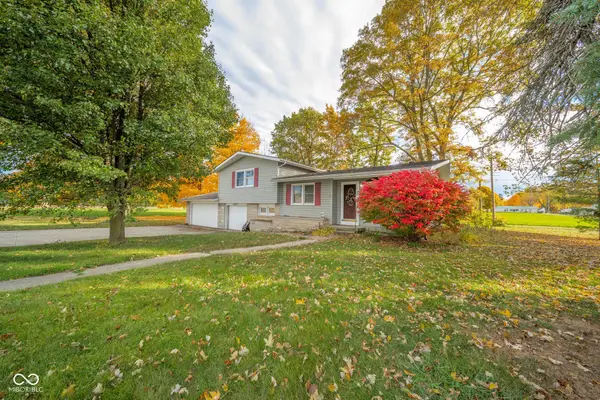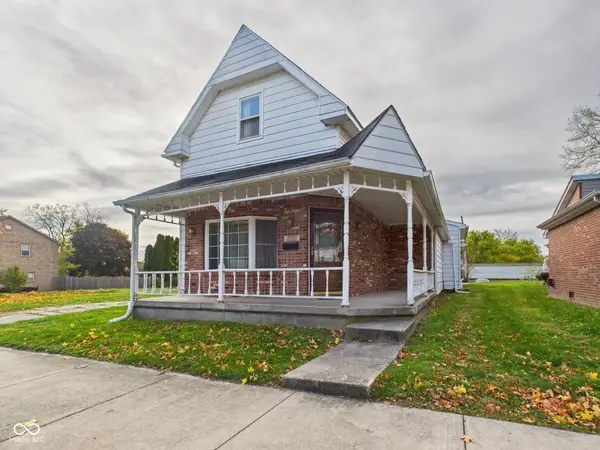8482 N Cherry Knoll Drive, Middletown, IN 47356
Local realty services provided by:Better Homes and Gardens Real Estate Gold Key
Listed by: john rhodes iii
Office: indiana select realty llc.
MLS#:22055899
Source:IN_MIBOR
Price summary
- Price:$437,500
- Price per sq. ft.:$108.94
About this home
Custom all-brick home on a generous lot (.86 acres) in the Shenandoah School District. With 2,852 sq. ft. on the main & upper levels plus a finished basement, this home offers plenty of room for family, guests, and home-based work. You begin by greeting your family & guests at the front door with sidelights and a transom window for some added sunshine. Inside, the home office features 15lite French doors & picture framed trimmed walls. The family/hearth room offers a neutral color, a gas fireplace and a wonderful place for entertaining. A spacious dining area opens to the kitchen, where continuous flooring flows throughout the lower & upper levels. The kitchen includes a Gas double-range oven, refrigerator, dishwasher, abundant cabinetry, a tile backsplash that rises to the ceiling behind the range hood, and granite countertops. A flexible front room can serve as a reading room or a living room. The large primary bedroom offers ample floor space and multiple windows; the en-suite includes dual sinks, a full shower, freestanding tub, and separate water closet and clothes closet. Other bedrooms have roomy closets and wood-toned floors. Your laundry room is located on the mail level. The finished basement provides space for a workout area, home theater area & half bath. Outside, your TREX deck with lush landscaping that surrounds it; creates a calm, private retreat space to unwind from your day and enjoy your very own hot tub! A 2 car attached garage makes this home complete. All appliances stay; Water Softener is rented. Hot tub & playset convey with the home.
Contact an agent
Home facts
- Year built:2003
- Listing ID #:22055899
- Added:94 day(s) ago
- Updated:November 13, 2025 at 06:40 PM
Rooms and interior
- Bedrooms:4
- Total bathrooms:4
- Full bathrooms:2
- Half bathrooms:2
- Living area:4,016 sq. ft.
Heating and cooling
- Cooling:Central Electric
- Heating:Forced Air
Structure and exterior
- Year built:2003
- Building area:4,016 sq. ft.
- Lot area:0.86 Acres
Finances and disclosures
- Price:$437,500
- Price per sq. ft.:$108.94
New listings near 8482 N Cherry Knoll Drive
- New
 $279,900Active4 beds 2 baths2,205 sq. ft.
$279,900Active4 beds 2 baths2,205 sq. ft.579 N 5th Street, Middletown, IN 47356
MLS# 202545450Listed by: COLDWELL BANKER REAL ESTATE GROUP - New
 $229,900Active3 beds 2 baths2,003 sq. ft.
$229,900Active3 beds 2 baths2,003 sq. ft.815 Maple Street, Middletown, IN 47356
MLS# 22072373Listed by: RE/MAX AT THE CROSSING - New
 $139,900Active3 beds 1 baths1,880 sq. ft.
$139,900Active3 beds 1 baths1,880 sq. ft.6671 N Cr 525 W Road, Middletown, IN 47356
MLS# 202545193Listed by: STARR REAL ESTATE LLC  $139,900Active3 beds 1 baths1,604 sq. ft.
$139,900Active3 beds 1 baths1,604 sq. ft.379 Locust Street, Middletown, IN 47356
MLS# 22070780Listed by: RE/MAX REAL ESTATE SOLUTIONS- Open Sun, 1 to 3pm
 $250,000Active3 beds 2 baths2,548 sq. ft.
$250,000Active3 beds 2 baths2,548 sq. ft.9294 W County Road 950 N, Middletown, IN 47356
MLS# 22070425Listed by: J. SNIDER REAL ESTATE  $135,000Active2 beds 1 baths720 sq. ft.
$135,000Active2 beds 1 baths720 sq. ft.1458 Congress Street, Middletown, IN 47356
MLS# 22068093Listed by: ASHER REAL ESTATE AGENCY $199,900Pending3 beds 2 baths1,603 sq. ft.
$199,900Pending3 beds 2 baths1,603 sq. ft.7433 N Raider Road, Middletown, IN 47356
MLS# 202543286Listed by: RE/MAX FIRST INTEGRITY $239,900Pending3 beds 2 baths1,200 sq. ft.
$239,900Pending3 beds 2 baths1,200 sq. ft.7137 N County Road 600 W, Middletown, IN 47356
MLS# 22070088Listed by: RE/MAX REAL ESTATE SOLUTIONS $199,900Pending3 beds 2 baths1,603 sq. ft.
$199,900Pending3 beds 2 baths1,603 sq. ft.7433 N Raider Road, Middletown, IN 47356
MLS# 22070115Listed by: RE/MAX FIRST INTEGRITY $199,900Pending3 beds 2 baths1,603 sq. ft.
$199,900Pending3 beds 2 baths1,603 sq. ft.7433 N Raider Rd, Middletown, IN 47356
MLS# 10052285Listed by: RE/MAX INTEGRITY REAL ESTATE
